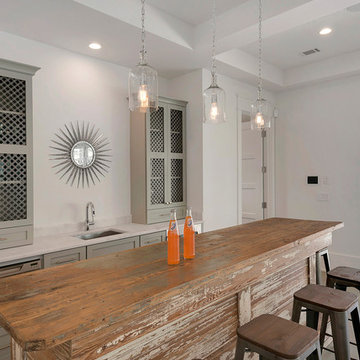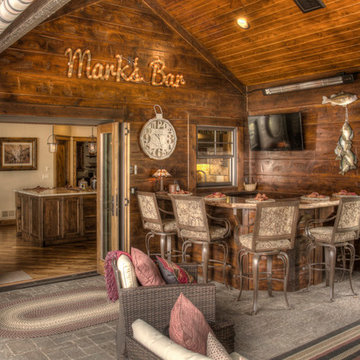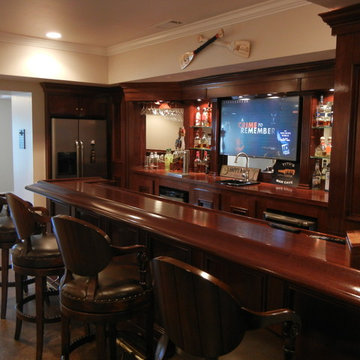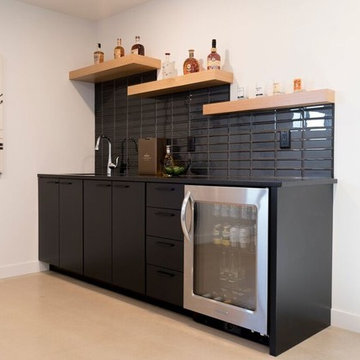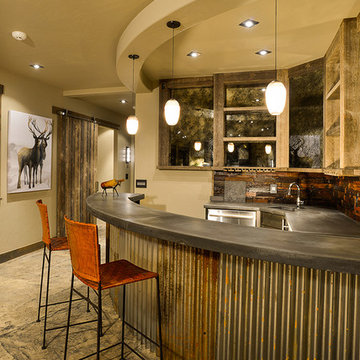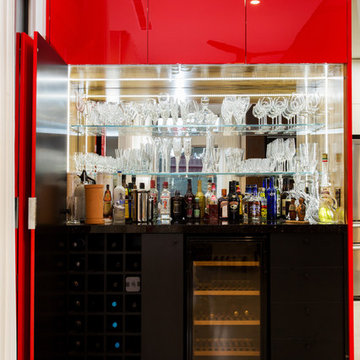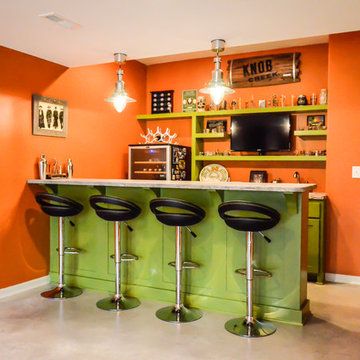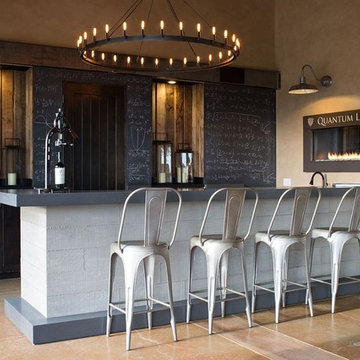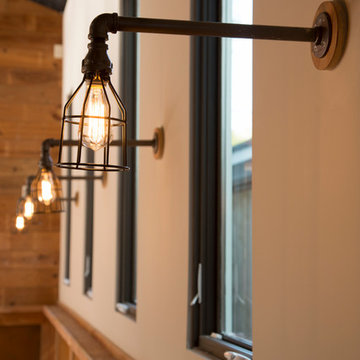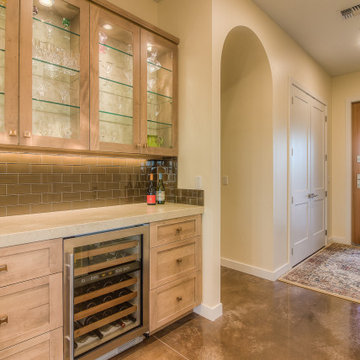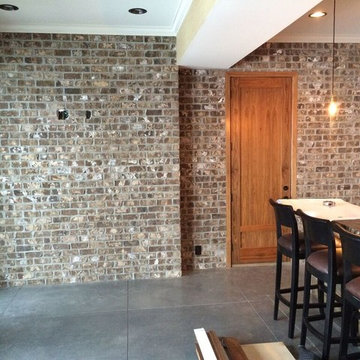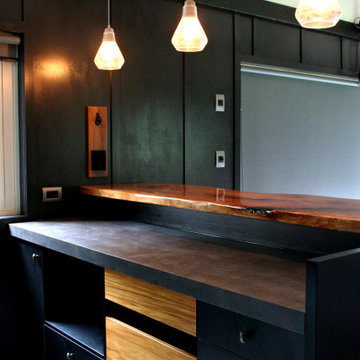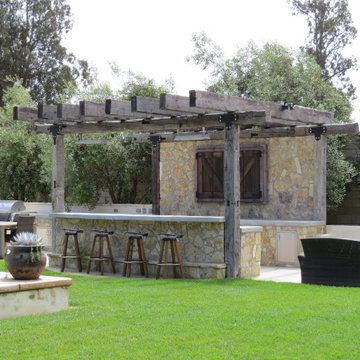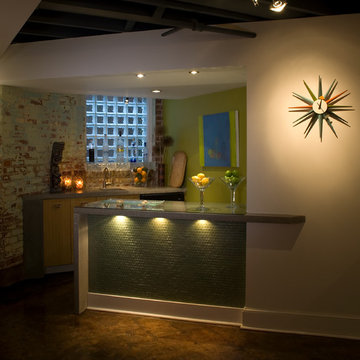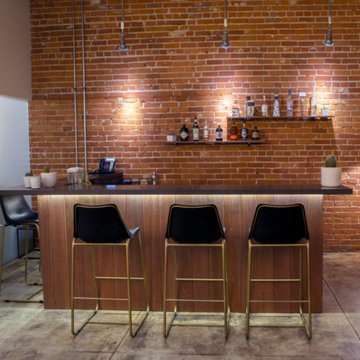Home Bar with Plywood Flooring and Concrete Flooring Ideas and Designs
Refine by:
Budget
Sort by:Popular Today
81 - 100 of 1,166 photos
Item 1 of 3
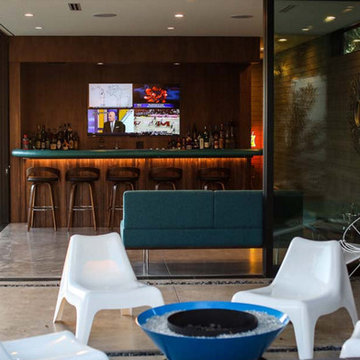
A passion project for The Fernandes family, “The Haverly” is the culmination of a multi-year dream for the clients, who had envisioned a complimentary pool house to go with their authentic mid-century modern home since purchasing it years ago. They took their time, scouring construction sites for the unique Haver Block, a pre-cast signature brick, long since out of production, that was a staple of famed local architect, Ralph Haver. They also obtained and held onto period-appropriate decorative panels from the Biltmore during one of its many remodels.
The structure itself takes outdoor/indoor living to another level, with 30 linear feet of the exterior being retractable floor-to-ceiling glass panels, meeting on a corner. This presented a fun design challenge for Zach Burns of MODE Architecture, who had to figure out how to cantilever the majority of the exterior roof with a minimum of visible support. The glass is offset by exposed CMU, with a specific linear grout pattern, and a metal roof fascia with complementary linear detail.
The focal point of course is the custom-made walnut bar, complete with period-specific “boomerang” laminate tops and padded leather bar rail. Behind the bar is a commercial-grade bar set up, highlighted by an 80” TV with the capability to split into 4 smaller pictures (period specific to the 21st century!) The bathroom tile matches the pool coping tile, the cozy semi-private office is enhanced by a gorgeous piece of 1950s furniture, and the one-of-a-kind neon sign was a gift from Regency to close friends.
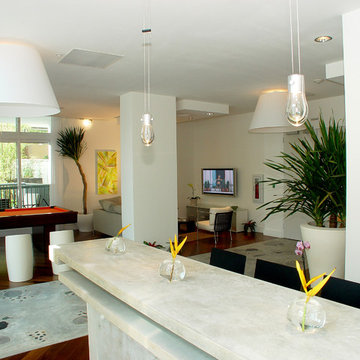
Located in the heart of downtown Miami, stands a modern condominium in an urban environment with lush vegetation of bamboo and tropical garden.
This condominium interior boasts concrete flooring with a geometric pattern and large concrete panels adorn the walls which complements the large desk made solely of concrete as the concierge desk.
Bursts of orange hues warm the space with custom-made art. Furnishing in orange as well, completes a fantastically modern space with a warm ambience.
Miami,
Miami Interior Designers,
Miami Interior Designer,
Interior Designers Miami,
Interior Designer Miami,
Modern Interior Designers,
Modern Interior Designer,
Modern interior decorators,
Modern interior decorator,
Contemporary Interior Designers,
Contemporary Interior Designer,
Interior design decorators,
Interior design decorator,
Interior Decoration and Design,
Black Interior Designers,
Black Interior Designer,
Interior designer,
Interior designers,
Interior design decorators,
Interior design decorator,
Home interior designers,
Home interior designer,
Interior design companies,
Interior decorators,
Interior decorator,
Decorators,
Decorator,
Miami Decorators,
Miami Decorator,
Decorators Miami,
Decorator Miami,
Interior Design Firm,
Interior Design Firms,
Interior Designer Firm,
Interior Designer Firms,
Interior design,
Interior designs,
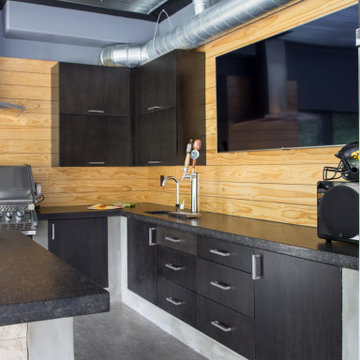
In this Cedar Rapids residence, sophistication meets bold design, seamlessly integrating dynamic accents and a vibrant palette. Every detail is meticulously planned, resulting in a captivating space that serves as a modern haven for the entire family.
This kitchen embraces a sleek black-gray wood palette. Thoughtful storage solutions complement the island's functionality. With island chairs and a convenient layout, the space seamlessly merges style and practicality.
---
Project by Wiles Design Group. Their Cedar Rapids-based design studio serves the entire Midwest, including Iowa City, Dubuque, Davenport, and Waterloo, as well as North Missouri and St. Louis.
For more about Wiles Design Group, see here: https://wilesdesigngroup.com/
To learn more about this project, see here: https://wilesdesigngroup.com/cedar-rapids-dramatic-family-home-design

Outdoor enclosed bar. Perfect for entertaining and watching sporting events. No need to go to the sports bar when you have one at home. Industrial style bar with LED side paneling and textured cement.
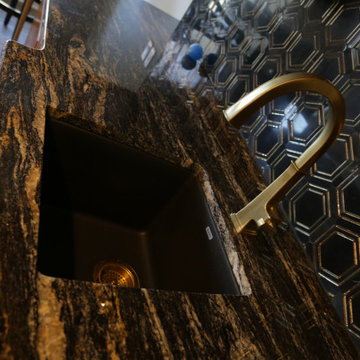
We used raised panel traditional cabinets as well as a Magma Black granite countertop to assist in this lower-level game rooms aesthetic and function. A new undermount sink, brass faucet, and cabinet pulls made this space more creatively inviting. The gold and black marble backsplash ties in the golds and cherry cabinets seamlessly. We were also sure to include proper cabinet lighting for function and setting the spaces mood.
Home Bar with Plywood Flooring and Concrete Flooring Ideas and Designs
5
