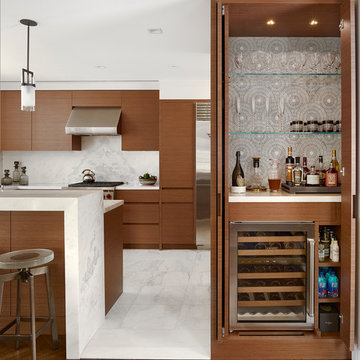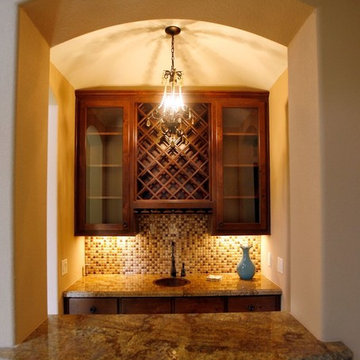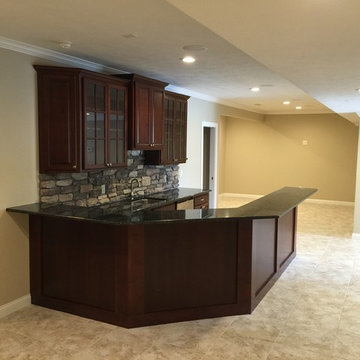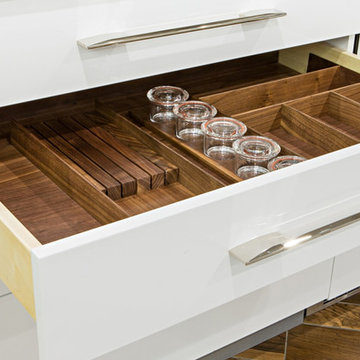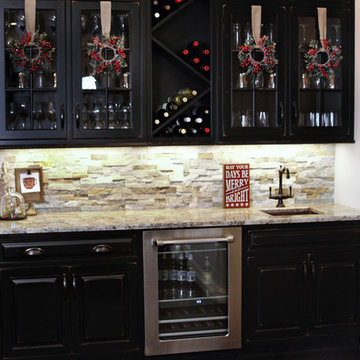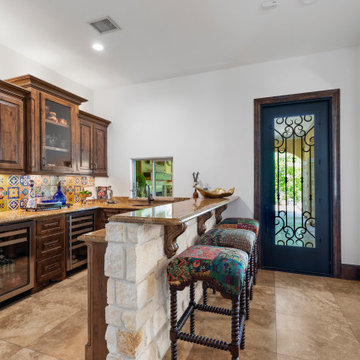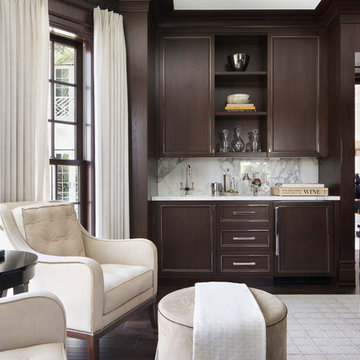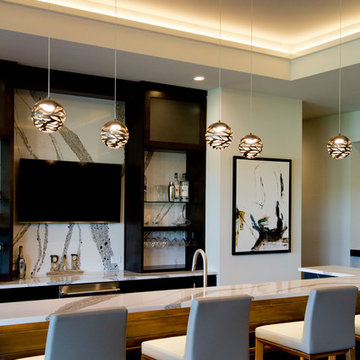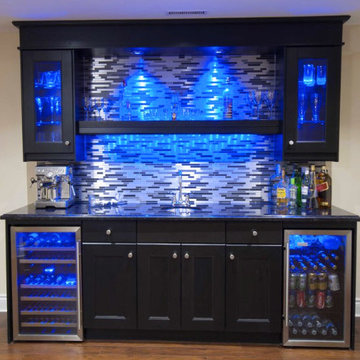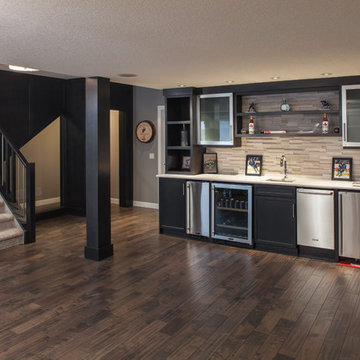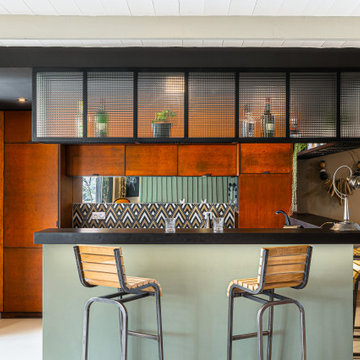Home Bar with Multi-coloured Splashback and Red Splashback Ideas and Designs
Refine by:
Budget
Sort by:Popular Today
121 - 140 of 3,665 photos
Item 1 of 3
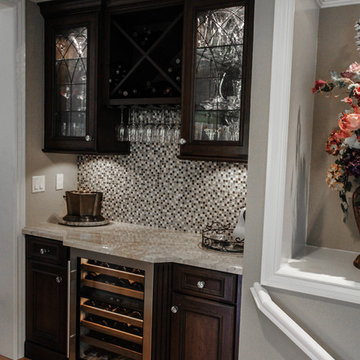
Dura Supreme Cherry Mocha, St Augustine Door Style, Mirror in Cabinets, Leaded Seedy Glass, X wine rack, Mosaic backsplash by Tile Shop in Coffee Cream, Sub Zero Wine refrigerator, Emtek Crystal knobs, Diano Reale Marble Ogee edge

This modern contemporary style dry bar area features Avant Stone Bianco Orobico - honed, benchtop and splash back with a sliding door to hide the bar when not in use.
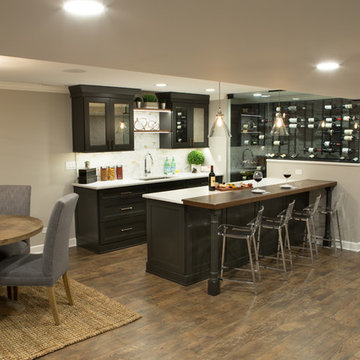
Karen and Chad of Tower Lakes, IL were tired of their unfinished basement functioning as nothing more than a storage area and depressing gym. They wanted to increase the livable square footage of their home with a cohesive finished basement design, while incorporating space for the kids and adults to hang out.
“We wanted to make sure that upon renovating the basement, that we can have a place where we can spend time and watch movies, but also entertain and showcase the wine collection that we have,” Karen said.
After a long search comparing many different remodeling companies, Karen and Chad found Advance Design Studio. They were drawn towards the unique “Common Sense Remodeling” process that simplifies the renovation experience into predictable steps focused on customer satisfaction.
“There are so many other design/build companies, who may not have transparency, or a focused process in mind and I think that is what separated Advance Design Studio from the rest,” Karen said.
Karen loved how designer Claudia Pop was able to take very high-level concepts, “non-negotiable items” and implement them in the initial 3D drawings. Claudia and Project Manager DJ Yurik kept the couple in constant communication through the project. “Claudia was very receptive to the ideas we had, but she was also very good at infusing her own points and thoughts, she was very responsive, and we had an open line of communication,” Karen said.
A very important part of the basement renovation for the couple was the home gym and sauna. The “high-end hotel” look and feel of the openly blended work out area is both highly functional and beautiful to look at. The home sauna gives them a place to relax after a long day of work or a tough workout. “The gym was a very important feature for us,” Karen said. “And I think (Advance Design) did a very great job in not only making the gym a functional area, but also an aesthetic point in our basement”.
An extremely unique wow-factor in this basement is the walk in glass wine cellar that elegantly displays Karen and Chad’s extensive wine collection. Immediate access to the stunning wet bar accompanies the wine cellar to make this basement a popular spot for friends and family.
The custom-built wine bar brings together two natural elements; Calacatta Vicenza Quartz and thick distressed Black Walnut. Sophisticated yet warm Graphite Dura Supreme cabinetry provides contrast to the soft beige walls and the Calacatta Gold backsplash. An undermount sink across from the bar in a matching Calacatta Vicenza Quartz countertop adds functionality and convenience to the bar, while identical distressed walnut floating shelves add an interesting design element and increased storage. Rich true brown Rustic Oak hardwood floors soften and warm the space drawing all the areas together.
Across from the bar is a comfortable living area perfect for the family to sit down at a watch a movie. A full bath completes this finished basement with a spacious walk-in shower, Cocoa Brown Dura Supreme vanity with Calacatta Vicenza Quartz countertop, a crisp white sink and a stainless-steel Voss faucet.
Advance Design’s Common Sense process gives clients the opportunity to walk through the basement renovation process one step at a time, in a completely predictable and controlled environment. “Everything was designed and built exactly how we envisioned it, and we are really enjoying it to it’s full potential,” Karen said.
Constantly striving for customer satisfaction, Advance Design’s success is heavily reliant upon happy clients referring their friends and family. “We definitely will and have recommended Advance Design Studio to friends who are looking to embark on a remodeling project small or large,” Karen exclaimed at the completion of her project.

Interior Designer Rebecca Robeson created a Home Bar area where her client would be excited to entertain friends and family. With a nod to the Industrial, Rebecca's goal was to turn this once outdated condo, into a hip, modern space reflecting the homeowners LOVE FOR THE LOFT! Paul Anderson from EKD in Denver, worked closely with the team at Robeson Design on Rebecca's vision to insure every detail was built to perfection. Custom cabinets of Silver Eucalyptus include luxury features such as live edge Curly Maple shelves above the serving countertop, touch-latch drawers, soft-close hinges and hand forged steel kick-plates that graze the White Oak hardwood floors... just to name a few. To highlight it all, individually lit drawers and sliding cabinet doors activate upon opening. Set against used brick, the look and feel connects seamlessly with the adjacent Dining area and Great Room ... perfect for home entertainment!
Rocky Mountain Hardware
Earthwood Custom Remodeling, Inc.
Exquisite Kitchen Design
Tech Lighting - Black Whale Lighting
Photos by Ryan Garvin Photography
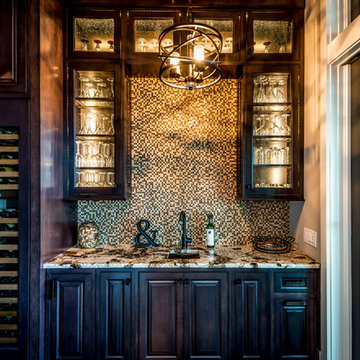
Ah, the wine room...and what a room...for the serious wine connoisseur! Adjacent to the kitchen, we see the same gorgeous Copenhagen granite countertops and contrasting Diamante Midtown Brown glass mosaic tile backsplash. Two wine coolers and glass front lighted cabinets for the wine glasses make this a very special room. Love the light fixture and easy access to the porch...all for better entertaining.

Contemporary desert home with natural materials. Wood, stone and copper elements throughout the house. Floors are vein-cut travertine, walls are stacked stone or drywall with hand-painted faux finish.
Project designed by Susie Hersker’s Scottsdale interior design firm Design Directives. Design Directives is active in Phoenix, Paradise Valley, Cave Creek, Carefree, Sedona, and beyond.
For more about Design Directives, click here: https://susanherskerasid.com/
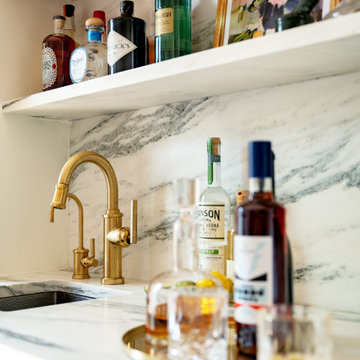
Crafted with meticulous attention to detail, this bar boasts luxurious brass fixtures that lend a touch of opulence. The glistening marble backsplash adds a sense of grandeur, creating a stunning focal point that commands attention.
Designed with a family in mind, this bar seamlessly blends style and practicality. It's a space where you can gather with loved ones, creating cherished memories while enjoying your favorite beverages. Whether you're hosting intimate gatherings or simply unwinding after a long day, this bar caters to your every need!
Home Bar with Multi-coloured Splashback and Red Splashback Ideas and Designs
7

