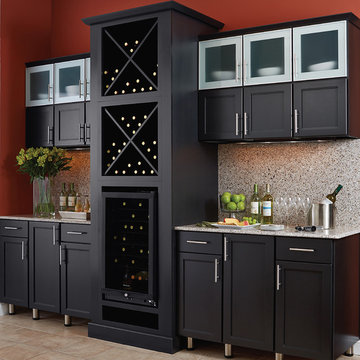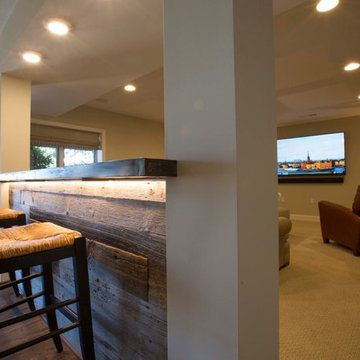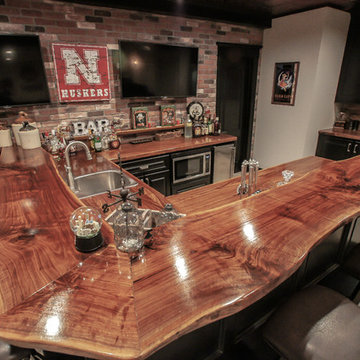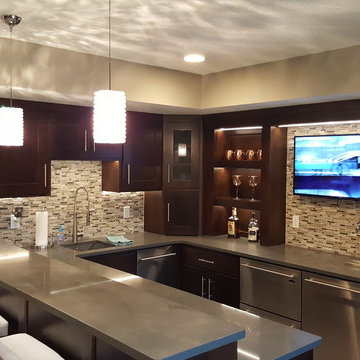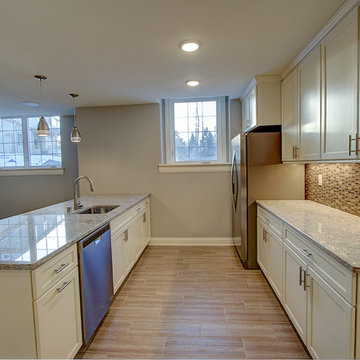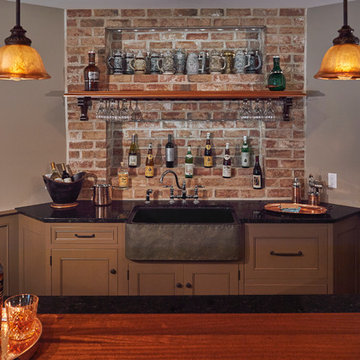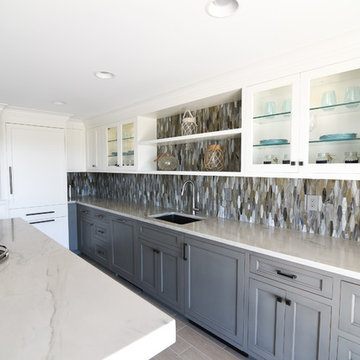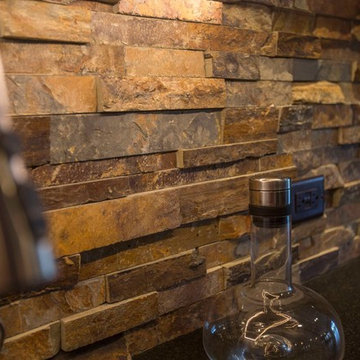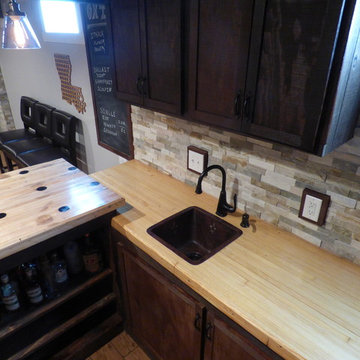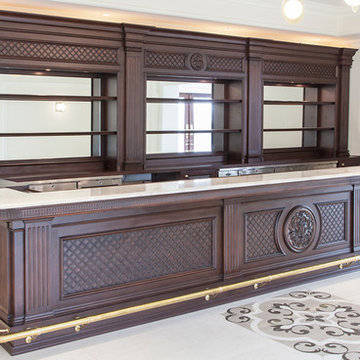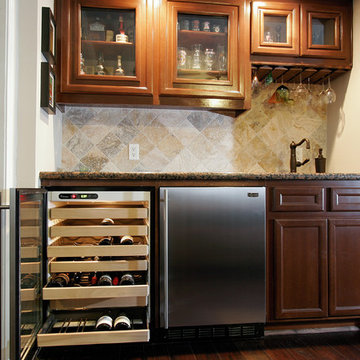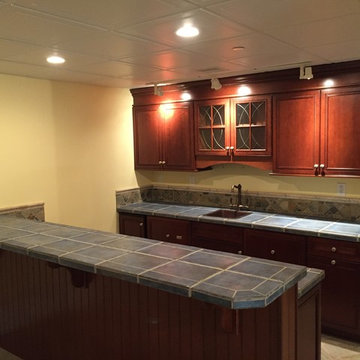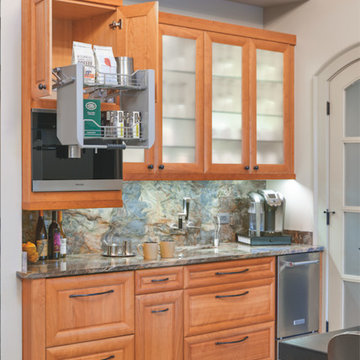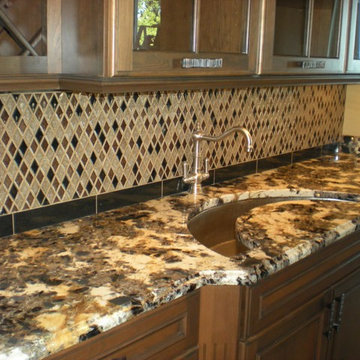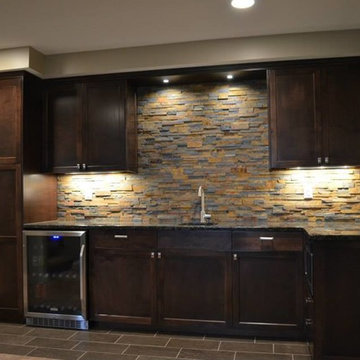Home Bar with Multi-coloured Splashback and Ceramic Flooring Ideas and Designs
Refine by:
Budget
Sort by:Popular Today
121 - 140 of 314 photos
Item 1 of 3
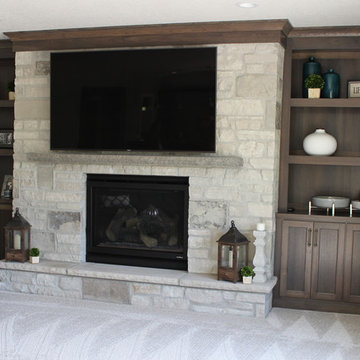
Koch Cabinetry in Hickory "Stone" stain with Black Pearl Brushed granite counters and stainless appliances. Design and materials by Village Home Stores.
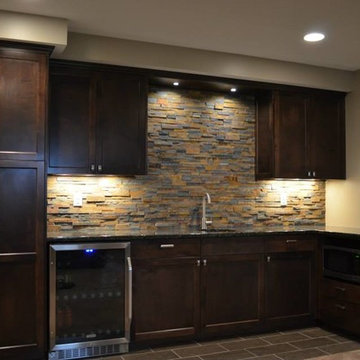
A walk up bar is a nice space saving option and can also be a highlight if done correctly.
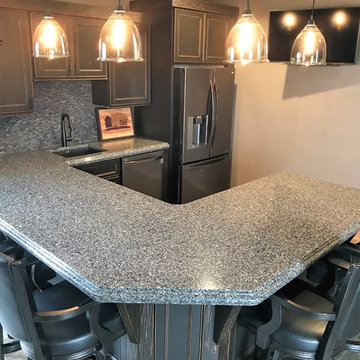
When this homeowner remodeled and added onto their existing home, they moved in with mom. It was a project that took several months. Lots of decision to make and so many options. With small children in the home, they specifically wanted virtually maintenance-free countertops. But what product and what design. Learning that Cambria was made in their home state of Minnesota, the product decision was easy. Not able to zero in on just one design for their whole home, they opted to use several designs beginning with Cambria Galloway quartz on the combination kitchen island that include wood and quartz; accented by Cambria Canongate on the perimeter cabinets. In the family room you'll find a large u-shaped wet bar with Cambria Sheffield countertops. If you wander the basement for some entertainment, you'll find a wine cellar with Cambria Blackwood and the master bathroom vanity showcases Cambria Darlington.
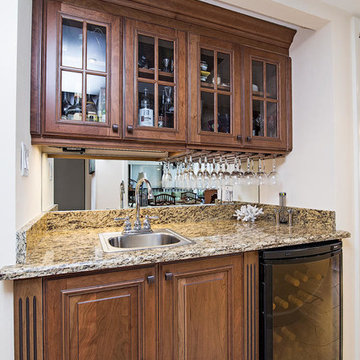
Traditional kitchen in rich cherry wood cabinets, granite countertops, and updated linear backsplash in a mix of glass and natural stone tile. Updating this 1980's standard white kitchen included utilizing an empty wall with additional cabinets, choosing a space-saving microwave drawer, extending the work counter and creating a counter height bar area. The bar height extension was a client request to enjoy morning coffee and the spectacular view.
Interior Designer: Wanda Pfeiffer
Photo credits: Naples Kenny
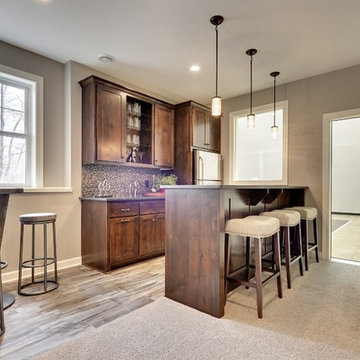
Check out the kids in the sport court while you belly up to the bar! Features stained alder cabinets, mosaic backsplash, and fridge!
Home Bar with Multi-coloured Splashback and Ceramic Flooring Ideas and Designs
7
