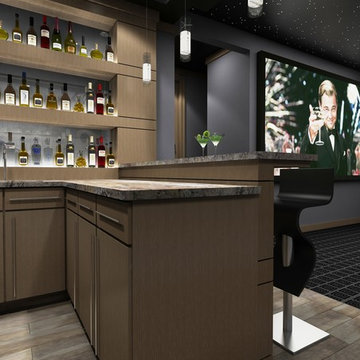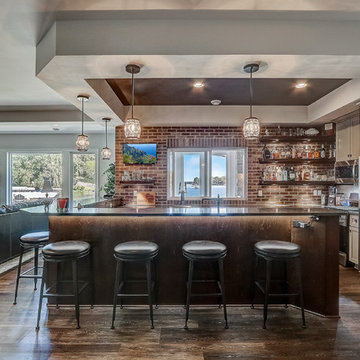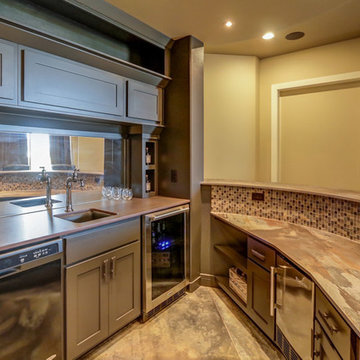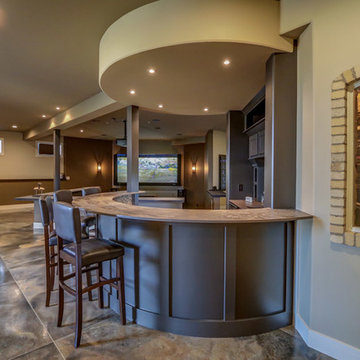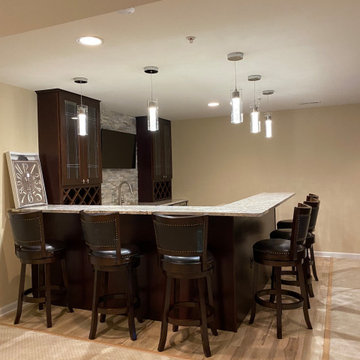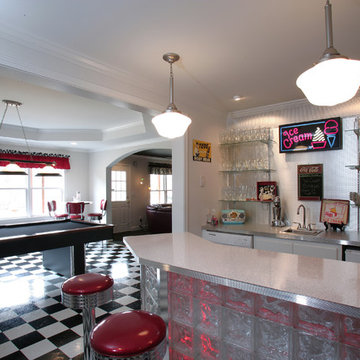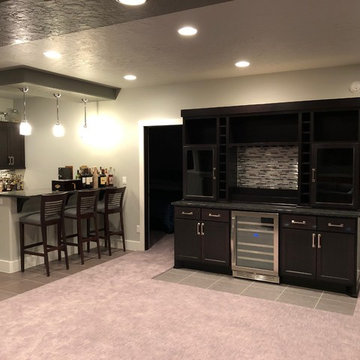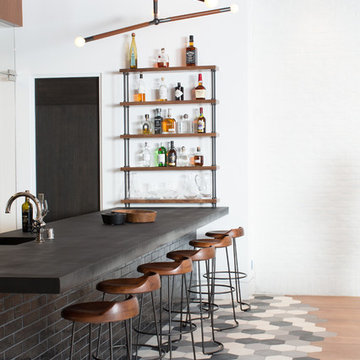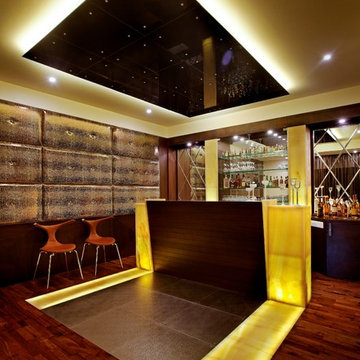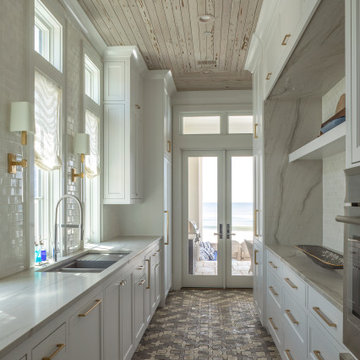Home Bar with Multi-coloured Floors Ideas and Designs
Refine by:
Budget
Sort by:Popular Today
141 - 160 of 654 photos
Item 1 of 2
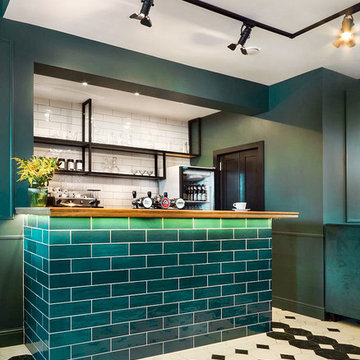
Барная стойка в кафе отделанная плиткой ручной работы "Метро" в прозрачной глазури с эффектом кракле в цвете PCR-17.

This 5,600 sq ft. custom home is a blend of industrial and organic design elements, with a color palette of grey, black, and hints of metallics. It’s a departure from the traditional French country esthetic of the neighborhood. Especially, the custom game room bar. The homeowners wanted a fun ‘industrial’ space that was far different from any other home bar they had seen before. Through several sketches, the bar design was conceptualized by senior designer, Ayca Stiffel and brought to life by two talented artisans: Alberto Bonomi and Jim Farris. It features metalwork on the foot bar, bar front, and frame all clad in Corten Steel and a beautiful walnut counter with a live edge top. The sliding doors are constructed from raw steel with brass wire mesh inserts and glide over open metal shelving for customizable storage space. Matte black finishes and brass mesh accents pair with soapstone countertops, leather barstools, brick, and glass. Porcelain floor tiles are placed in a geometric design to anchor the bar area within the game room space. Every element is unique and tailored to our client’s personal style; creating a space that is both edgy, sophisticated, and welcoming.
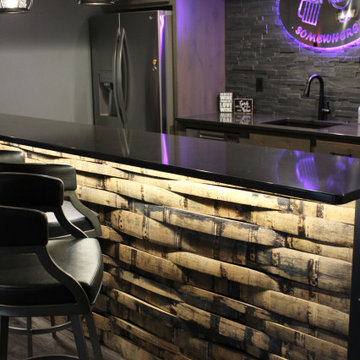
A lower level home bar in a Bettendorf Iowa home with LED-lit whiskey barrel planks, Koch Knotty Alder gray cabinetry, and Cambria Quartz counters in Charlestown design. Galveston series pendant lighting by Quorum also featured. Design and select materials by Village Home Stores for Kerkhoff Homes of the Quad Cities.
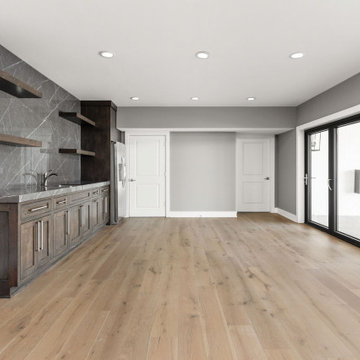
Basement bar with access to outdoor living area by folding doors directly near the movie theater and pool.
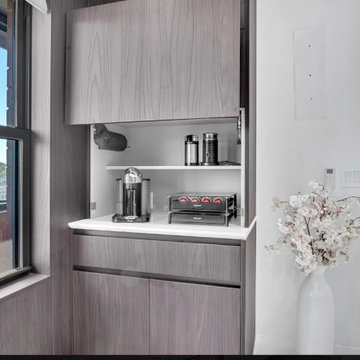
A little nook was created for the family's coffee bar. Hidden behind a beautiful custom Italian cabinet, the Italian coffee machine and supplies always have their own space.
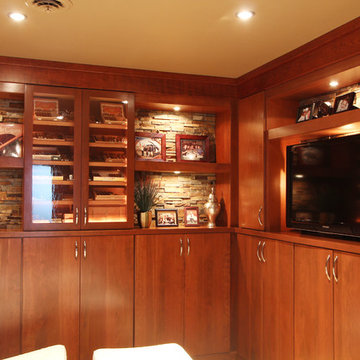
This guest bedroom transform into a family room and a murphy bed is lowered with guests need a place to sleep. Built in cherry cabinets and cherry paneling is around the entire room. The glass cabinet houses a humidor for cigar storage. Two floating shelves offer a spot for display and stacked stone is behind them to add texture. A TV was built in to the cabinets so it is the ultimate relaxing zone. A murphy bed folds down when an extra bed is needed.
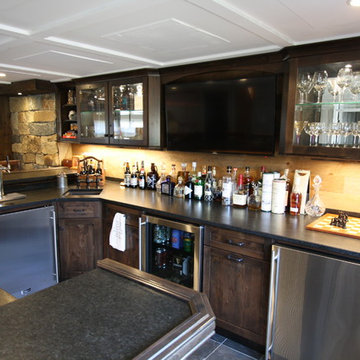
Rustic Alder warms this basement bar in a traditional style with textured granite bar top. Wall mounted TV is fun for family and friends to gather around this bar serving 10. Equipped with beer & wine refrigerators, dual beer taps, glass door cabinets for easy selection of your beverages and glassware.
Photographed & custom designed and built by Gary Townsend of Design Right Kitchens LLC
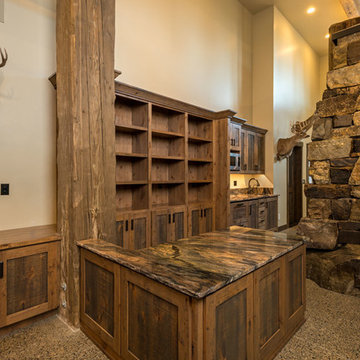
Along with hunting, both homeowners enjoy the sport of fly-fishing. As such, this seated-height island is intended to serve as a fly-tying station. We anticipate this counter will also serve to extend the hors d’oeuvre and drinks counter from the small kitchenette behind, as this is the perfect space for entertaining all the family and friends! Photo by Joel Riner Photography
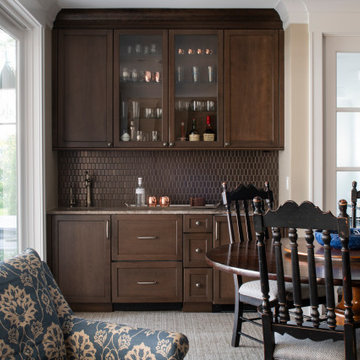
Builder: Michels Homes
Interior Design: Talla Skogmo Interior Design
Cabinetry Design: Megan at Michels Homes
Photography: Scott Amundson Photography
Home Bar with Multi-coloured Floors Ideas and Designs
8
