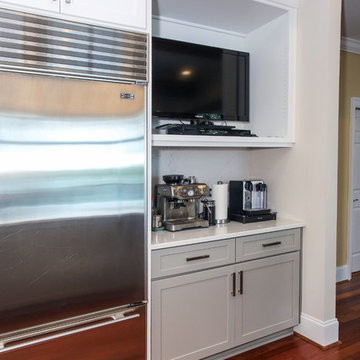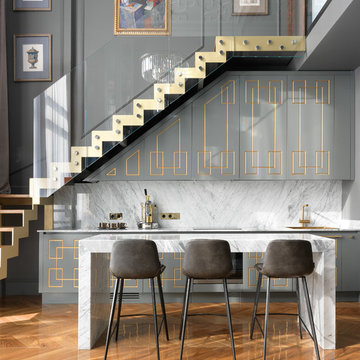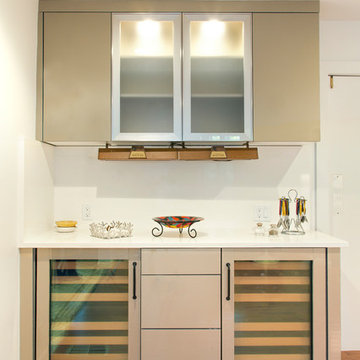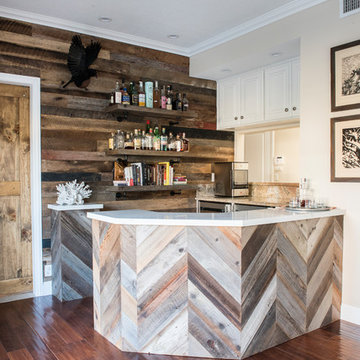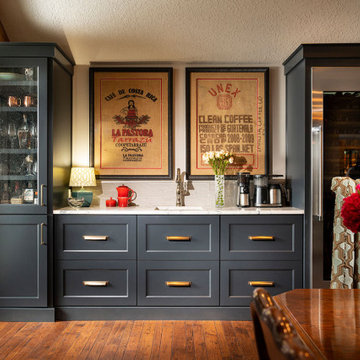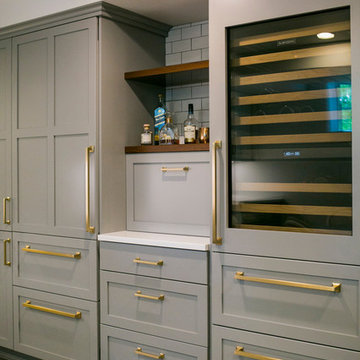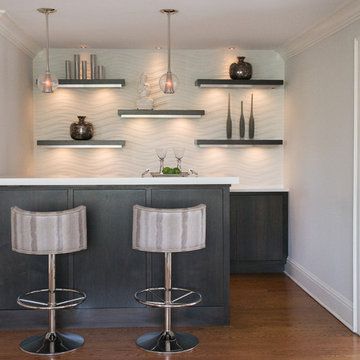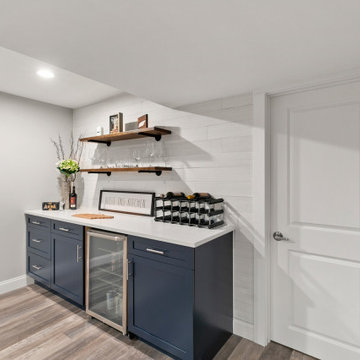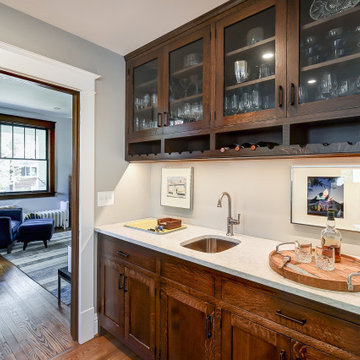Home Bar with Medium Hardwood Flooring and White Worktops Ideas and Designs
Refine by:
Budget
Sort by:Popular Today
61 - 80 of 1,209 photos
Item 1 of 3

Our Austin studio decided to go bold with this project by ensuring that each space had a unique identity in the Mid-Century Modern style bathroom, butler's pantry, and mudroom. We covered the bathroom walls and flooring with stylish beige and yellow tile that was cleverly installed to look like two different patterns. The mint cabinet and pink vanity reflect the mid-century color palette. The stylish knobs and fittings add an extra splash of fun to the bathroom.
The butler's pantry is located right behind the kitchen and serves multiple functions like storage, a study area, and a bar. We went with a moody blue color for the cabinets and included a raw wood open shelf to give depth and warmth to the space. We went with some gorgeous artistic tiles that create a bold, intriguing look in the space.
In the mudroom, we used siding materials to create a shiplap effect to create warmth and texture – a homage to the classic Mid-Century Modern design. We used the same blue from the butler's pantry to create a cohesive effect. The large mint cabinets add a lighter touch to the space.
---
Project designed by the Atomic Ranch featured modern designers at Breathe Design Studio. From their Austin design studio, they serve an eclectic and accomplished nationwide clientele including in Palm Springs, LA, and the San Francisco Bay Area.
For more about Breathe Design Studio, see here: https://www.breathedesignstudio.com/
To learn more about this project, see here: https://www.breathedesignstudio.com/atomic-ranch

Breakfast nook includes a Saarinen table with pink velvet chairs highlighted by a black and gold pendant next to the coffee and tea bar.

The new construction luxury home was designed by our Carmel design-build studio with the concept of 'hygge' in mind – crafting a soothing environment that exudes warmth, contentment, and coziness without being overly ornate or cluttered. Inspired by Scandinavian style, the design incorporates clean lines and minimal decoration, set against soaring ceilings and walls of windows. These features are all enhanced by warm finishes, tactile textures, statement light fixtures, and carefully selected art pieces.
In the living room, a bold statement wall was incorporated, making use of the 4-sided, 2-story fireplace chase, which was enveloped in large format marble tile. Each bedroom was crafted to reflect a unique character, featuring elegant wallpapers, decor, and luxurious furnishings. The primary bathroom was characterized by dark enveloping walls and floors, accentuated by teak, and included a walk-through dual shower, overhead rain showers, and a natural stone soaking tub.
An open-concept kitchen was fitted, boasting state-of-the-art features and statement-making lighting. Adding an extra touch of sophistication, a beautiful basement space was conceived, housing an exquisite home bar and a comfortable lounge area.
---Project completed by Wendy Langston's Everything Home interior design firm, which serves Carmel, Zionsville, Fishers, Westfield, Noblesville, and Indianapolis.
For more about Everything Home, see here: https://everythinghomedesigns.com/
To learn more about this project, see here:
https://everythinghomedesigns.com/portfolio/modern-scandinavian-luxury-home-westfield/
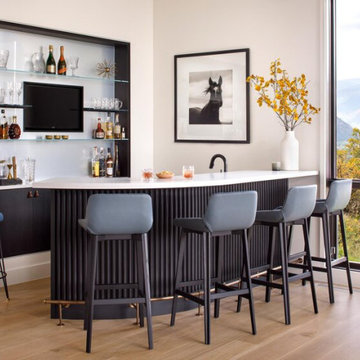
Our Boulder studio designed this luxe modern home with fabulous furnishings and decor that are in sync with the natural beauty of Colorado. In this foyer, the large glass door pivots, and as light pours in, it mellows the hemlock-paneled wall and white oak floors. The glow of the Noguchi lantern above, the soft Moroccan runner under foot, and the woven cognac leather bench all create a welcoming entry to this modern mountain home. The golden hillside grasses inspired the warm tones we chose for furnishings, including the custom white oak dining table with steel wishbone legs and the handmade console cabinet. A little bit of a lavender hue in the bedrooms relates to the lavender and sage that grows so beautifully in Colorado. We used a classic black and white combination in the kitchen, creating an elegant, sophisticated vibe. For the home bar, we followed a similar scheme with white quartz countertops contrasting with black-stained fluted paneling. Oak flooring, brass accents, and Italian bar stools by Amura create a warm and inviting corner to settle in for a drink.
---
Joe McGuire Design is an Aspen and Boulder interior design firm bringing a uniquely holistic approach to home interiors since 2005.
For more about Joe McGuire Design, see here: https://www.joemcguiredesign.com/
To learn more about this project, see here:
https://www.joemcguiredesign.com/modern-chalet

Add a pop of color to your basement bar!
Work with our team to create the perfect custom bar in the style and color that matches your style! Click the link in our bio to get a bar made uniquely for you!

This project is in progress with construction beginning July '22. We are expanding and relocating an existing home bar, adding millwork for the walls, and painting the walls and ceiling in a high gloss emerald green. The furnishings budget is $50,000.
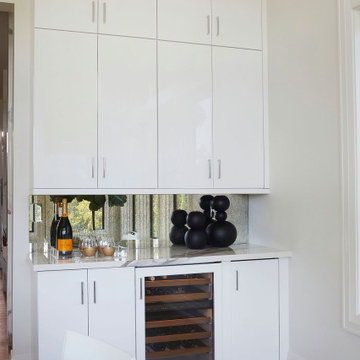
Modern kitchen in Tuscaloosa, AL featuring porcelain countertops and European-style cabinetry.

Windows: Marvin Elevate;
Cabinetry: Framed Full Overlay (Maple Melamine Interior Uppers & Lowers);
Backsplash tile/stone: Scale Collection in White: Hex & Chevron lefts, basketweave around hexagon;
Countertops: Wilsonart Quartz Calcutta Aquilea;
Sink & hardware: Ruvati Roma 21" Undermount Single Basin 16 Gauge Stainless Steel Bar Sink with Basin Rack and Basket Strainer;
Delta Emmeline 1.8 GPM Single Hole Pull Down Bar/Prep Faucet with Magnetic Docking Spray Head in Champagne Bronze;
Beverage Fridge: Zephyr 24" Presrv Beverage Cooler in stainless;
Paint: SW6223 - Still Water
Home Bar with Medium Hardwood Flooring and White Worktops Ideas and Designs
4
