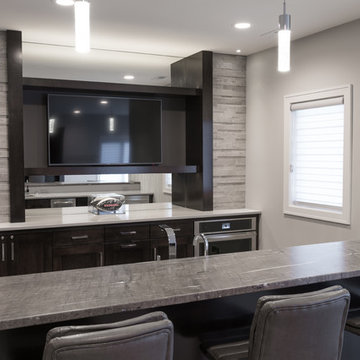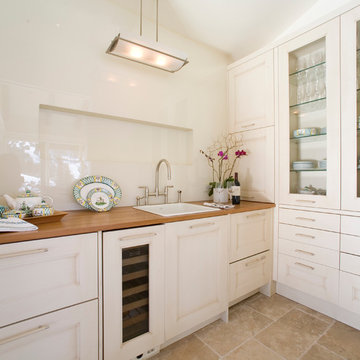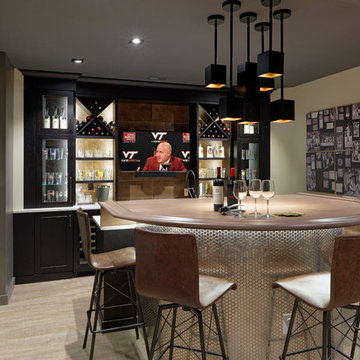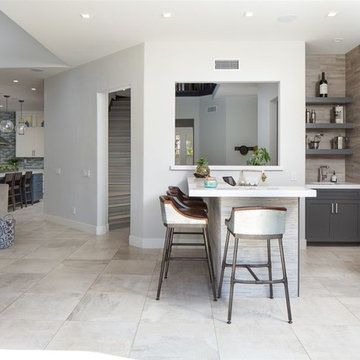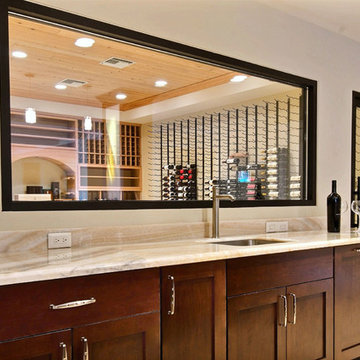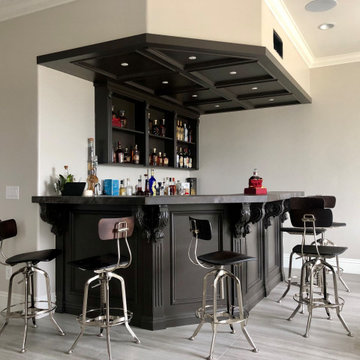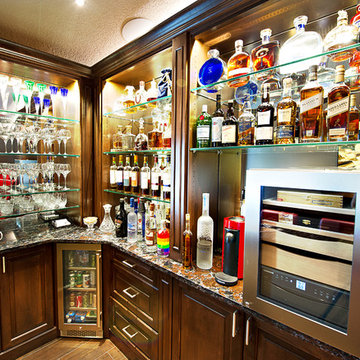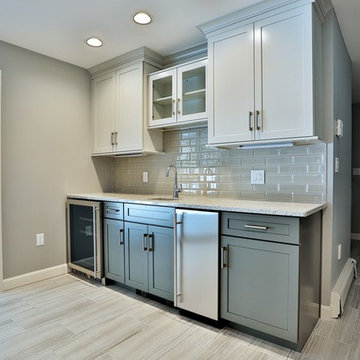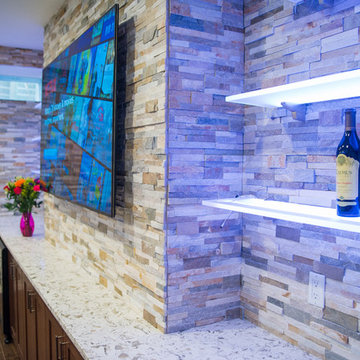Home Bar with Laminate Floors and Porcelain Flooring Ideas and Designs
Refine by:
Budget
Sort by:Popular Today
121 - 140 of 3,135 photos
Item 1 of 3

The waterfall counter is the main feature for this bar area. With it being highlighted in strip lighting below, it creates an ambiance while accenting this beautiful bar feature off of the kitchen.
Builder: Hasler Homes

Approx. 1800 square foot basement where client wanted to break away from their more formal main level. Requirements included a TV area, bar, game room, guest bedroom and bath. Having previously remolded the main level of this home; Home Expressions Interiors was contracted to design and build a space that is kid friendly and equally comfortable for adult entertaining. Mercury glass pendant fixtures coupled with rustic beams and gray stained wood planks are the highlights of the bar area. Heavily grouted brick walls add character and warmth to the back bar and media area. Gray walls with lighter hued ceilings along with simple craftsman inspired columns painted crisp white maintain a fresh and airy feel. Wood look porcelain tile helps complete a space that is durable and ready for family fun.

This butlers pantry has it all: Ice maker with capacity to make 100 lbs of ice a day, drawers for coffee mugs, and cabinets for cocktail glasses.
On the flip size of this image is a frosted glass door entrance to a pantry for food and supplies, keep additional storage and prep area out of the way of your guests.

New build dreams always require a clear design vision and this 3,650 sf home exemplifies that. Our clients desired a stylish, modern aesthetic with timeless elements to create balance throughout their home. With our clients intention in mind, we achieved an open concept floor plan complimented by an eye-catching open riser staircase. Custom designed features are showcased throughout, combined with glass and stone elements, subtle wood tones, and hand selected finishes.
The entire home was designed with purpose and styled with carefully curated furnishings and decor that ties these complimenting elements together to achieve the end goal. At Avid Interior Design, our goal is to always take a highly conscious, detailed approach with our clients. With that focus for our Altadore project, we were able to create the desirable balance between timeless and modern, to make one more dream come true.

Modern Coffee bar located in the kitchen, however facing away from it allowing this to have its own place in the home. Marble MCM style tile with floating shelves and custom cabinets.

The client wanted to add in a basement bar to the living room space, so we took some unused space in the storage area and gained the bar space. We updated all of the flooring, paint and removed the living room built-ins. We also added stone to the fireplace and a mantle.
Home Bar with Laminate Floors and Porcelain Flooring Ideas and Designs
7
