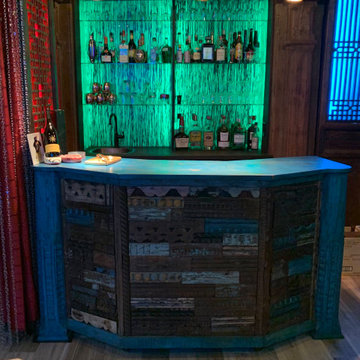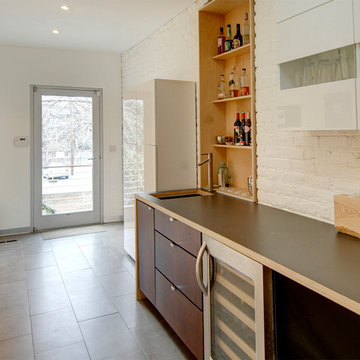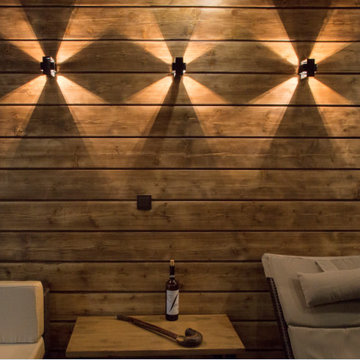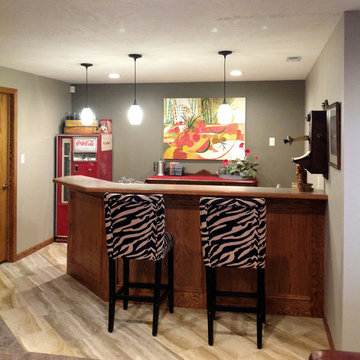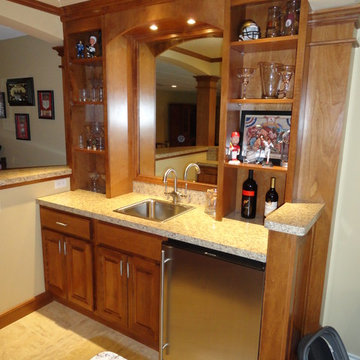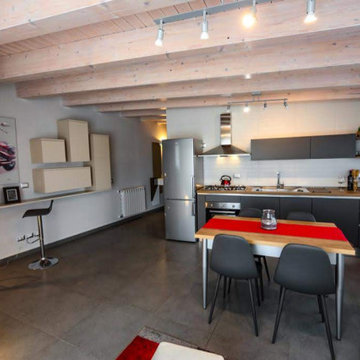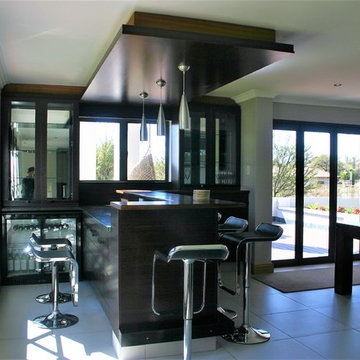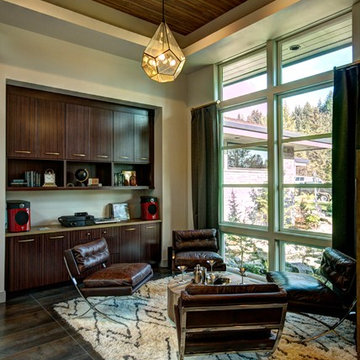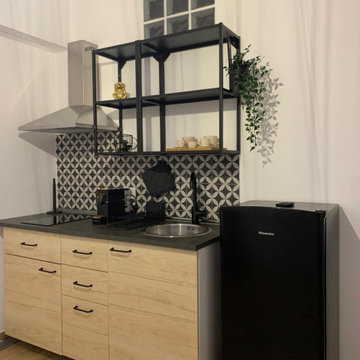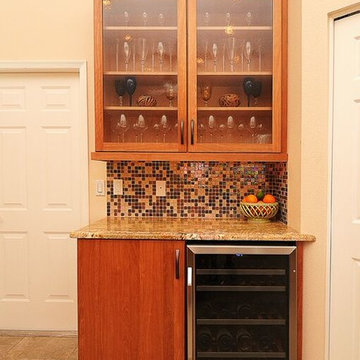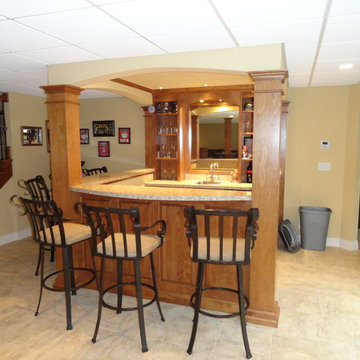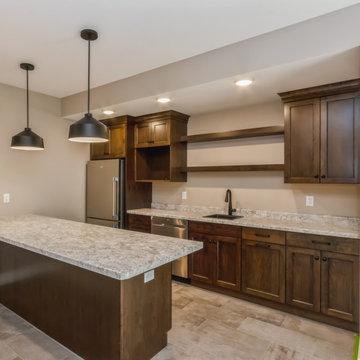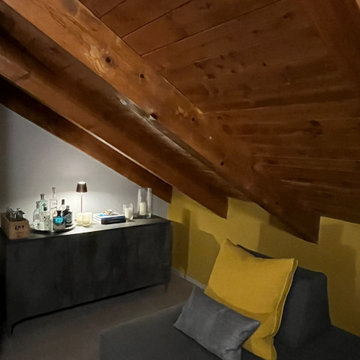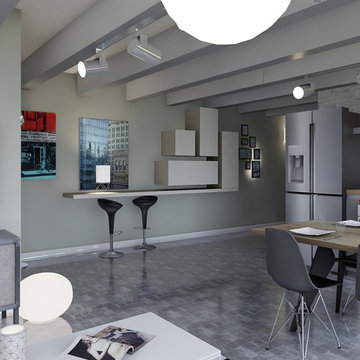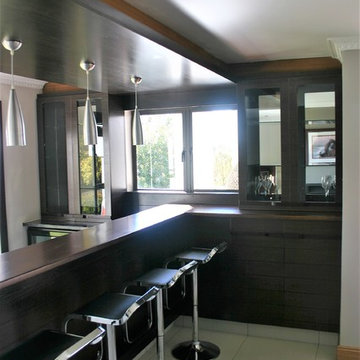Home Bar with Laminate Countertops and Porcelain Flooring Ideas and Designs
Refine by:
Budget
Sort by:Popular Today
1 - 20 of 24 photos
Item 1 of 3

*** This model home won the Wichita Area Builders Association Fall 2016 Parade of Homes awards for Master Suite & Bath, Effective Design and Pick of the Parade! ***
This beautiful home was built by Paul Gray Homes, LLC. I collaborated with Paul on the finish and lighting selections. I then created new furniture schemes for the living room and dining room and accessorized the spaces to pull together this transitional look that is currently popular in the Wichita market. Paul and I decided to go a bit more glam in the master bathroom and it really paid off. Isn't it gorgeous? WABA's judges sure thought so!
Gavin Peters Photography
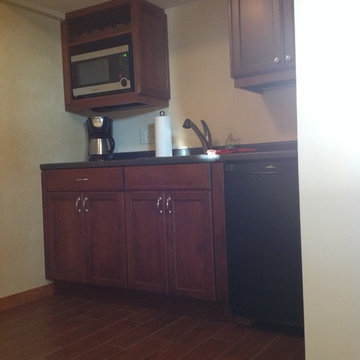
In the basement's kitchenette, the flooring is Interceramic's Oakwood tile in Cherry. Holiday Kitchens' Petersburg door style in Alder with an Empire stain, Wilsonart's laminate countertop with a D edge in Rustic Slate, Elkay's single bowl drop in Stainless Steel sink, and Moen's kitchen faucet in a Resistant Stainless Steel finish are featured in this space.
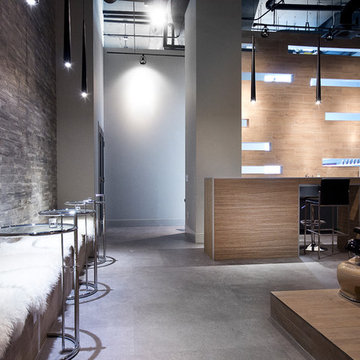
We used large format grey tiles on the floor to keep the space minimal along with brick like wall tiles to add chic loft feeling. Wood like tiles along with wood finish bar were selected to give off some warmth. Cutouts in the wall are meant to bring in limited light from behind the wall, and also to be used as shelves on the bar side
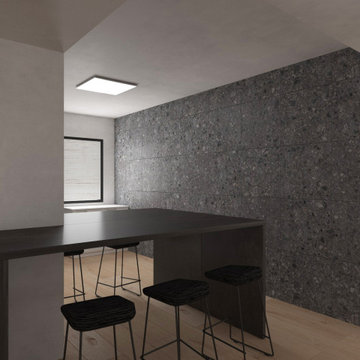
La zona accoglienza è formato da un bancone in laminato grigio scuro. Per il pavimento un gres effetto legno chiaro scalda l' ambiente, in contrasto con l' intonaco grigio effetto calce e il rivestimento in ceramica scuro effetto "Ceppo di Grè".
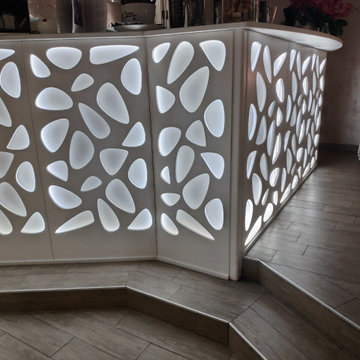
Il banco bar è un'opera d'arte in laminato tagliato al controllo numerico e laccato bianco, retroilluminato a led bianco.
Home Bar with Laminate Countertops and Porcelain Flooring Ideas and Designs
1
