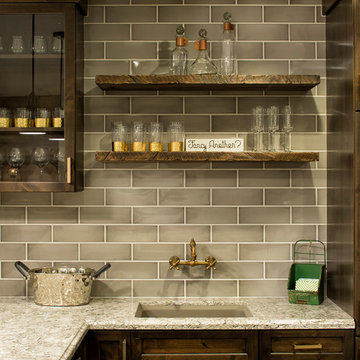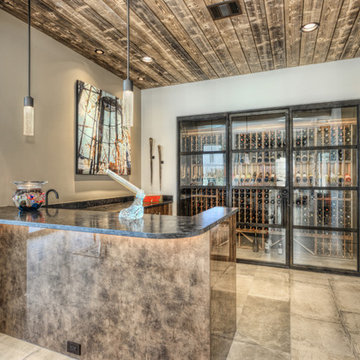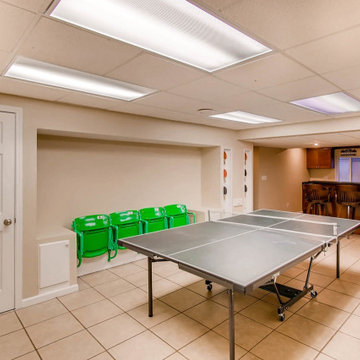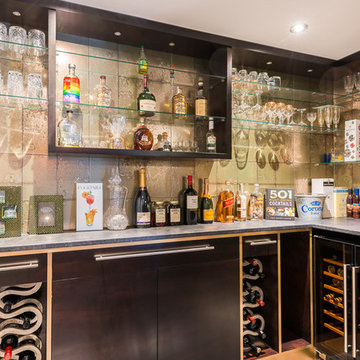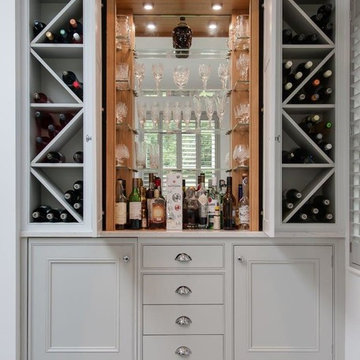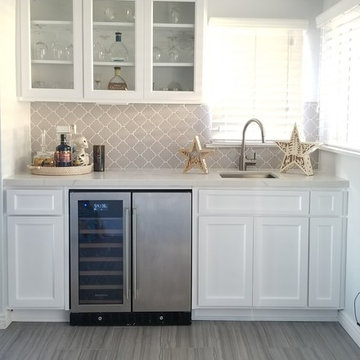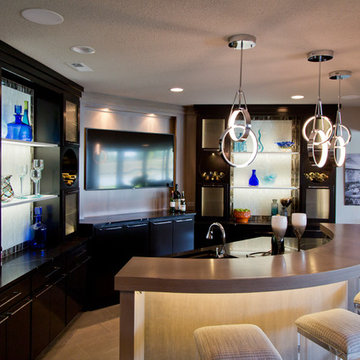Home Bar with Grey Splashback and Ceramic Flooring Ideas and Designs
Refine by:
Budget
Sort by:Popular Today
41 - 60 of 261 photos
Item 1 of 3
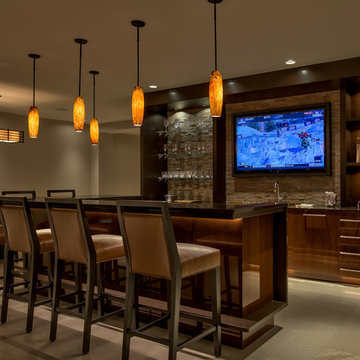
Lighting design is more than meets the eye; when done correctly it sets the tone for a specific space. Not always meant to be the object of attention in a room, but always the extension of beautiful interior and exterior design. We have more than a few ways to help you approach the subject.
Lighting controls can easily duplicate the appearance of occupancy in your home while you are away or eliminate a large bank of light switches with a single lighting keypad that controls a large area . . . we are experts in this field.
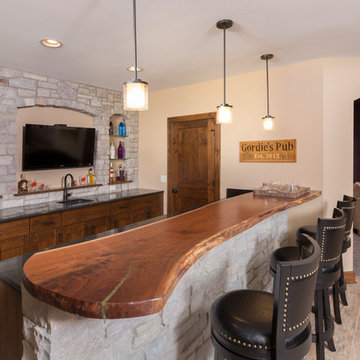
Basement bar area with custom wood top, stone backsplash, stone veneer arches, tv niche, alder cabinetry, and pendant lighting. Each detail set to make guests feel at home in this inviting bar. (Ryan Hainey)
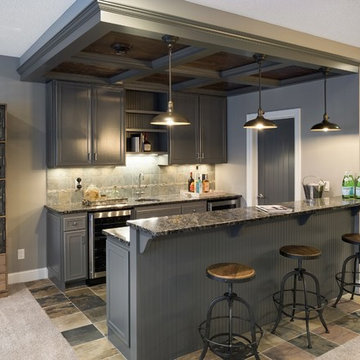
New pendant lights and simple coat of gray paint transformed the basement bar from a vaguely western theme to something more timeless.
Photography by Spacecrafting
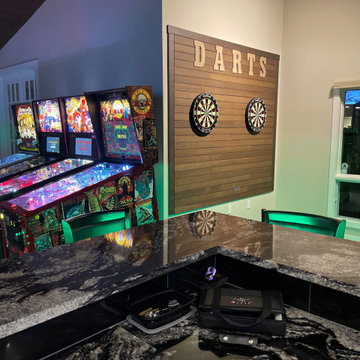
This client’s home has got a lot going, but the games room is extra special. The bar rocks with great sound, every game you can imagine & video distribution so everyone can watch their favorite sport. With a room like this you never need to go out!
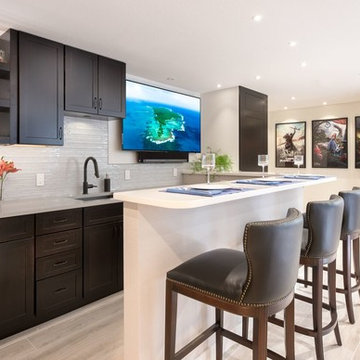
Wet bar adjacent to the new home theater.
This space was previously a basement master bathroom, which was completely removed to make way for the bar.
The new tile floor has a beautiful wood look. The countertops are Quartz solid surface. Sony 4K TV is a 65" diagonal with a Sonos Playbar and Subwoofer.
The doors beyond the bar allow access to the theater gear rack below and the Lutron RadioRa2 dimmers above. The entrance to the theater is behind the doors and to the left of the movie posters.
At the end of the cabinets (hidden behind the bar wall) is a Kitchen Aid mini fridge and a wine cooler.
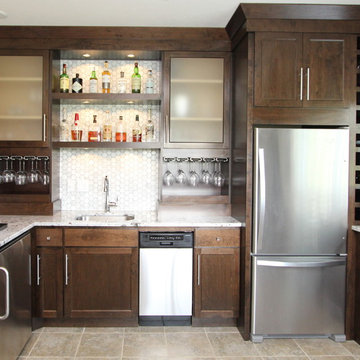
Our client's came to us wanting to add a bar to entertain their friends. The walls and flooring were in place in this finished basement. Based on some inspiration images the client brought to us, we designed a space for a feature wall of cabinetry, beautiful granite countertops, appliances, and last but certainly not least; easy access to cold draft beer. An angled wall was added for optimal viewing of the flat screen. Metallic grasscloth wallpaper, a hexagon marble backsplash, and custom window treatments complete the design.
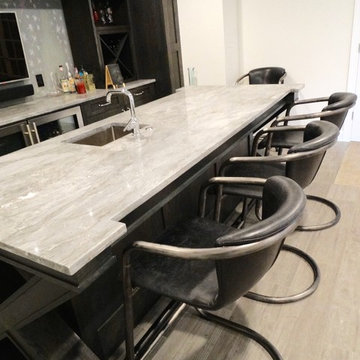
Elements of rustic, industrial with a bit of modern fun. Painted chalkboard backsplash adds a bit of whimsy to an otherwise very adult space.

This 5,600 sq ft. custom home is a blend of industrial and organic design elements, with a color palette of grey, black, and hints of metallics. It’s a departure from the traditional French country esthetic of the neighborhood. Especially, the custom game room bar. The homeowners wanted a fun ‘industrial’ space that was far different from any other home bar they had seen before. Through several sketches, the bar design was conceptualized by senior designer, Ayca Stiffel and brought to life by two talented artisans: Alberto Bonomi and Jim Farris. It features metalwork on the foot bar, bar front, and frame all clad in Corten Steel and a beautiful walnut counter with a live edge top. The sliding doors are constructed from raw steel with brass wire mesh inserts and glide over open metal shelving for customizable storage space. Matte black finishes and brass mesh accents pair with soapstone countertops, leather barstools, brick, and glass. Porcelain floor tiles are placed in a geometric design to anchor the bar area within the game room space. Every element is unique and tailored to our client’s personal style; creating a space that is both edgy, sophisticated, and welcoming.
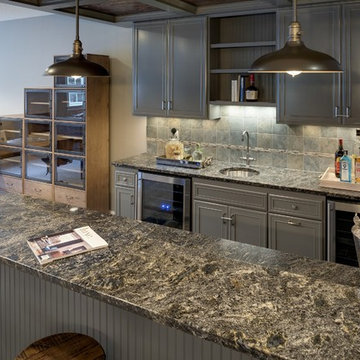
A closer look at the color coordinated grays, slates, and stone textures of the lower level bar remodel.
Photography by Spacecrafting

This prairie home tucked in the woods strikes a harmonious balance between modern efficiency and welcoming warmth.
This home's thoughtful design extends to the beverage bar area, which features open shelving and drawers, offering convenient storage for all drink essentials.
---
Project designed by Minneapolis interior design studio LiLu Interiors. They serve the Minneapolis-St. Paul area, including Wayzata, Edina, and Rochester, and they travel to the far-flung destinations where their upscale clientele owns second homes.
For more about LiLu Interiors, see here: https://www.liluinteriors.com/
To learn more about this project, see here:
https://www.liluinteriors.com/portfolio-items/north-oaks-prairie-home-interior-design/
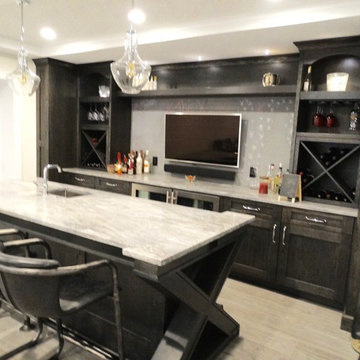
Elements of rustic, industrial with a bit of modern fun. Painted chalkboard backsplash adds a bit of whimsy to an otherwise very adult space.
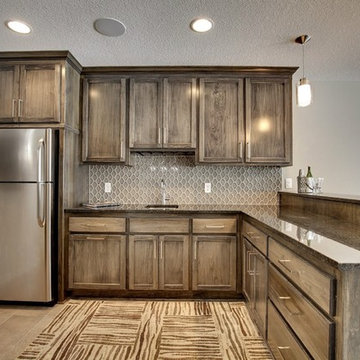
This alluring neutral, patterned backsplash is balanced by the natural wood tones found throughout the cabinets.
CAP Carpet & Flooring is the leading provider of flooring & area rugs in the Twin Cities. CAP Carpet & Flooring is a locally owned and operated company, and we pride ourselves on helping our customers feel welcome from the moment they walk in the door. We are your neighbors. We work and live in your community and understand your needs. You can expect the very best personal service on every visit to CAP Carpet & Flooring and value and warranties on every flooring purchase. Our design team has worked with homeowners, contractors and builders who expect the best. With over 30 years combined experience in the design industry, Angela, Sandy, Sunnie,Maria, Caryn and Megan will be able to help whether you are in the process of building, remodeling, or re-doing. Our design team prides itself on being well versed and knowledgeable on all the up to date products and trends in the floor covering industry as well as countertops, paint and window treatments. Their passion and knowledge is abundant, and we're confident you'll be nothing short of impressed with their expertise and professionalism. When you love your job, it shows: the enthusiasm and energy our design team has harnessed will bring out the best in your project. Make CAP Carpet & Flooring your first stop when considering any type of home improvement project- we are happy to help you every single step of the way.
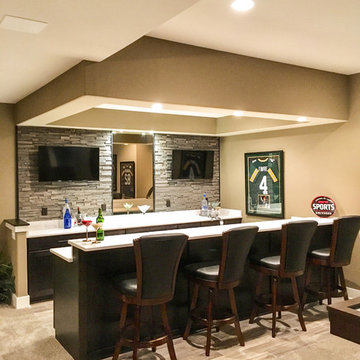
Lower Level bar area at the Acadia IV model built by Trustway Homes, Inc.
Photo by MLK
Home Bar with Grey Splashback and Ceramic Flooring Ideas and Designs
3
