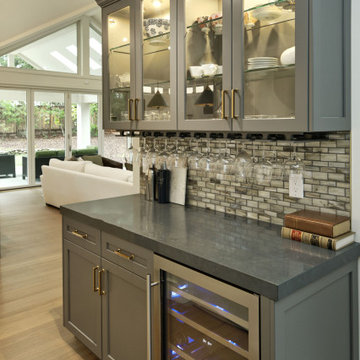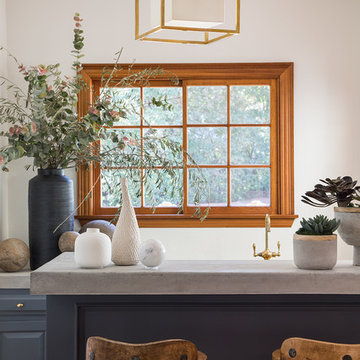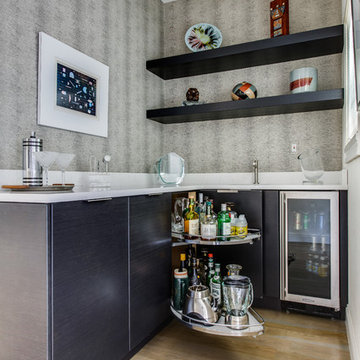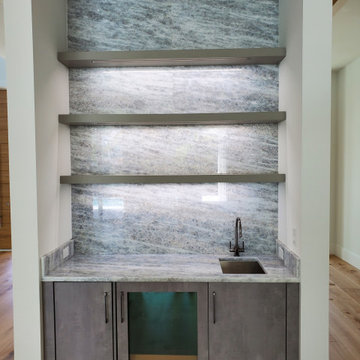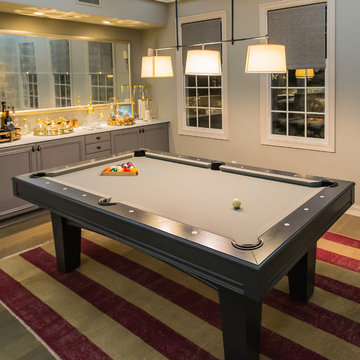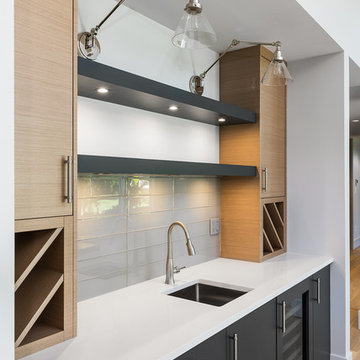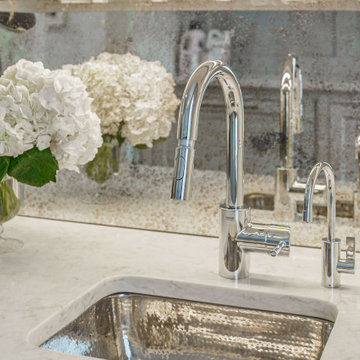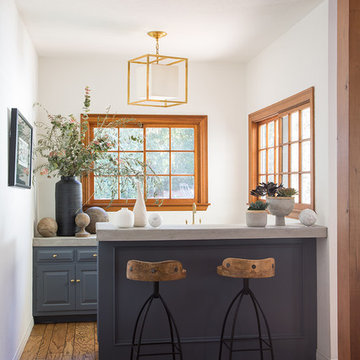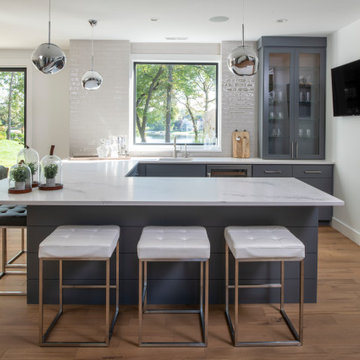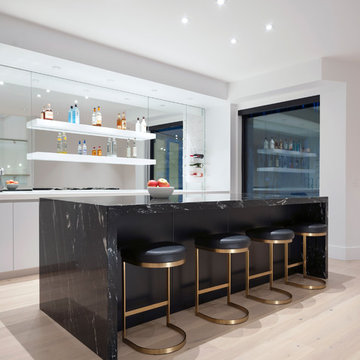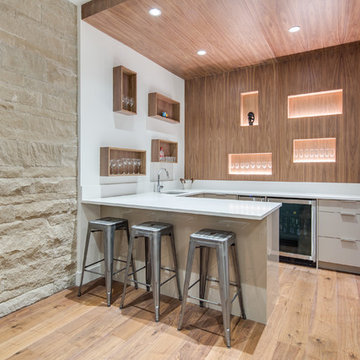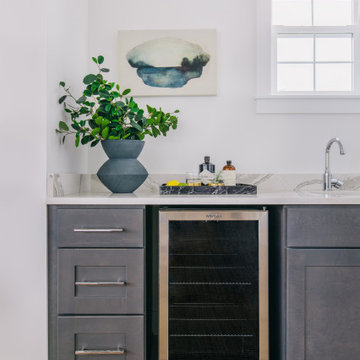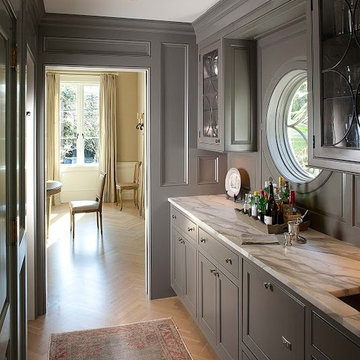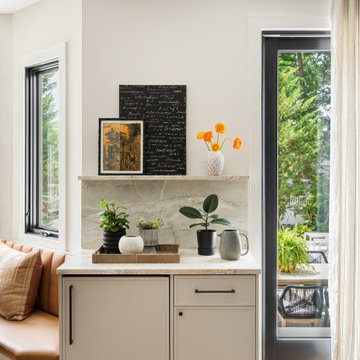Home Bar with Grey Cabinets and Light Hardwood Flooring Ideas and Designs
Refine by:
Budget
Sort by:Popular Today
141 - 160 of 440 photos
Item 1 of 3
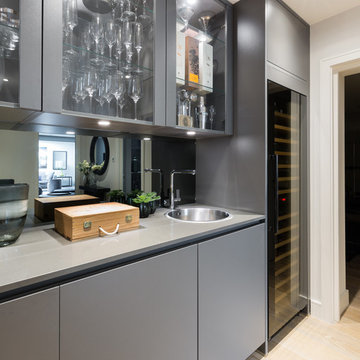
New build house - Bar designed, supplied and installed.
Lava grey matt laminate furniture with dark grey worktops and smoked mirror creates the perfect hangout for a drink.
Marcel Baumhauer da Silva - hausofsilva.com
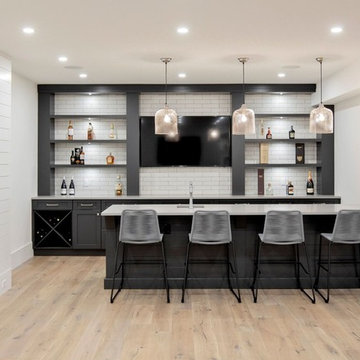
Custom basement bar with subway tiles, ship lap posts, and generous amounts of cabinetry.

With its versatile layout and well-appointed features, this bonus room provides the ultimate entertainment experience. The room is cleverly divided into two distinct areas. First, you'll find a dedicated hangout space, perfect for lounging, watching movies, or playing games with friends and family. Adjacent to the hangout space, there's a separate area featuring a built-in bar with a sink, a beverage refrigerator, and ample storage space for glasses, bottles, and other essentials.
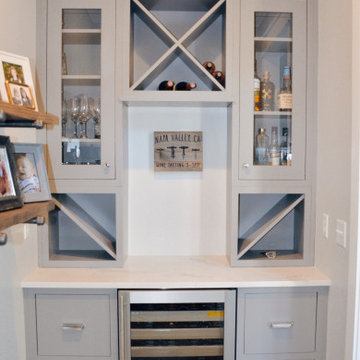
This bar space was designed for clients to entertain guest and store all their finest beverages. What you can't see here is the pebble ice machine, just around the corner!
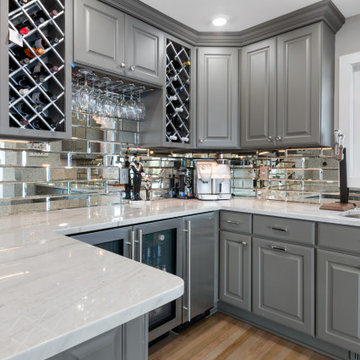
Practically every aspect of this home was worked on by the time we completed remodeling this Geneva lakefront property. We added an addition on top of the house in order to make space for a lofted bunk room and bathroom with tiled shower, which allowed additional accommodations for visiting guests. This house also boasts five beautiful bedrooms including the redesigned master bedroom on the second level.
The main floor has an open concept floor plan that allows our clients and their guests to see the lake from the moment they walk in the door. It is comprised of a large gourmet kitchen, living room, and home bar area, which share white and gray color tones that provide added brightness to the space. The level is finished with laminated vinyl plank flooring to add a classic feel with modern technology.
When looking at the exterior of the house, the results are evident at a single glance. We changed the siding from yellow to gray, which gave the home a modern, classy feel. The deck was also redone with composite wood decking and cable railings. This completed the classic lake feel our clients were hoping for. When the project was completed, we were thrilled with the results!
Home Bar with Grey Cabinets and Light Hardwood Flooring Ideas and Designs
8
