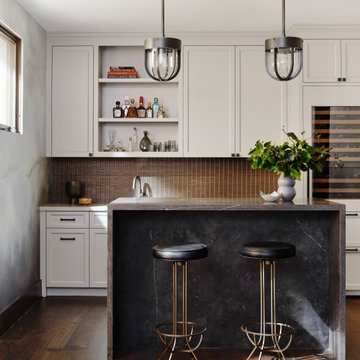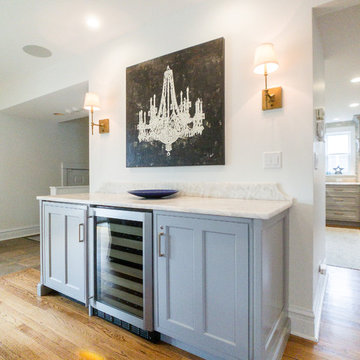Home Bar with Grey Cabinets and Green Cabinets Ideas and Designs
Refine by:
Budget
Sort by:Popular Today
1 - 20 of 3,792 photos
Item 1 of 3

This dark green Shaker kitchen occupies an impressive and tastefully styled open plan space perfect for connected family living. With brave architectural design and an eclectic mix of contemporary and traditional furniture, the entire room has been considered from the ground up
The impressive pantry is ideal for families. Bi-fold doors open to reveal a beautiful, oak-finished interior with multiple shelving options to accommodate all sorts of accessories and ingredients.

Complete renovation of Wimbledon townhome.
Features include:
vintage Holophane pendants
Stone splashback by Gerald Culliford
custom cabinetry
Artwork by Shirin Tabeshfar
Built in Bar

For this project we made all the bespoke joinery in our workshop - staircases, shelving, doors, under stairs bar -you name it - we made it.

Large open plan kitchen and dining space with real American Walnut elements

Details make the wine bar perfect: storage for all sorts of beverages, glass front display cabinets, and great lighting.
Photography: A&J Photography, Inc.

Kitchen Designer (Savannah Schmitt) Cabinetry (Eudora Full Access, Homestead Door Style, Iron Finish, Floating Shelves - Heirloom Ash) Photographer (Smiths Do Love)
Builder (Vintage Homes)

We remodeled the interior of this home including the kitchen with new walk into pantry with custom features, the master suite including bathroom, living room and dining room. We were able to add functional kitchen space by finishing our clients existing screen porch and create a media room upstairs by flooring off the vaulted ceiling.

Bespoke bar area designed with painted grey cabinets, stone island and mosaic tile.
Home Bar with Grey Cabinets and Green Cabinets Ideas and Designs
1











