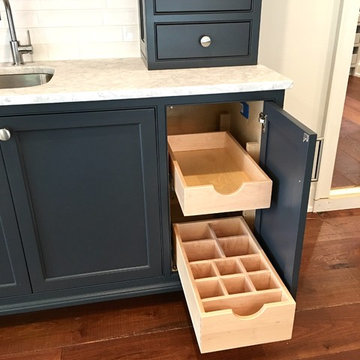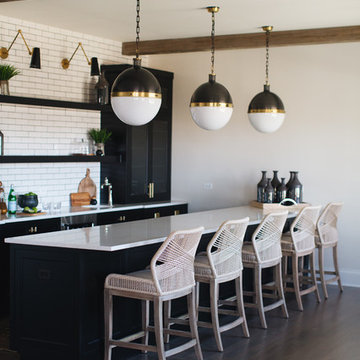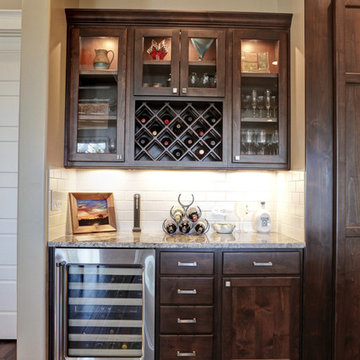Home Bar with Green Splashback and White Splashback Ideas and Designs
Refine by:
Budget
Sort by:Popular Today
161 - 180 of 5,055 photos
Item 1 of 3

Project by Vine Street Design / www.vinestdesign.com
Photography by Mike Kaskel / michaelalankaskel.com
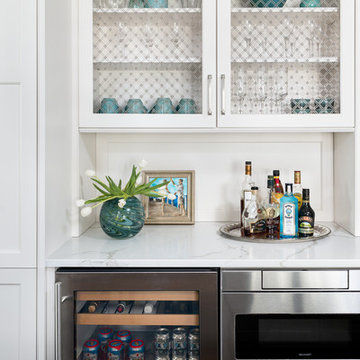
This kitchen was in desperate need of a makeover. (see the original space at the end) There was a truly odd peninsula that blocked the cook from access to the refrigerator behind it. The span was only 33" which made working in the area almost impossible. The peninsula was also the weekly dining area, but did not function well. This makeovers is truly one of my favoirites as it shows what good design can do for a space!

This was a dream project! The clients purchased this 1880s home and wanted to renovate it for their family to live in. It was a true labor of love, and their commitment to getting the details right was admirable. We rehabilitated doors and windows and flooring wherever we could, we milled trim work to match existing and carved our own door rosettes to ensure the historic details were beautifully carried through.
Every finish was made with consideration of wanting a home that would feel historic with integrity, yet would also function for the family and extend into the future as long possible. We were not interested in what is popular or trendy but rather wanted to honor what was right for the home.
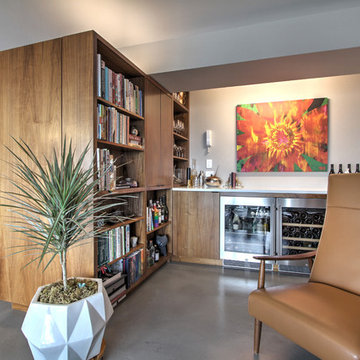
Remodel of a 1960's condominium to modernize and open up the space to the view.
Ambrose Construction.
Michael Dickter photography.

Our Carmel design-build studio planned a beautiful open-concept layout for this home with a lovely kitchen, adjoining dining area, and a spacious and comfortable living space. We chose a classic blue and white palette in the kitchen, used high-quality appliances, and added plenty of storage spaces to make it a functional, hardworking kitchen. In the adjoining dining area, we added a round table with elegant chairs. The spacious living room comes alive with comfortable furniture and furnishings with fun patterns and textures. A stunning fireplace clad in a natural stone finish creates visual interest. In the powder room, we chose a lovely gray printed wallpaper, which adds a hint of elegance in an otherwise neutral but charming space.
---
Project completed by Wendy Langston's Everything Home interior design firm, which serves Carmel, Zionsville, Fishers, Westfield, Noblesville, and Indianapolis.
For more about Everything Home, see here: https://everythinghomedesigns.com/
To learn more about this project, see here:
https://everythinghomedesigns.com/portfolio/modern-home-at-holliday-farms

The homeowner's wide range of tastes coalesces in this lovely kitchen and mudroom. Vintage, modern, English, and mid-century styles form one eclectic and alluring space. Rift-sawn white oak cabinets in warm almond, textured white subway tile, white island top, and a custom white range hood lend lots of brightness while black perimeter countertops and a Laurel Woods deep green finish on the island and beverage bar balance the palette with a unique twist on farmhouse style.

Home wet bar with unique white tile and light hardwood floors. Industrial seating and lighting add to the space and the custom wine rack round out the open layout space.

Lower level wet bar features open metal shelving.
Backsplash field tile is AKDO GL1815-0312CO 3" x 12" in dove gray installed in a vertical stacked pattern.
Home Bar with Green Splashback and White Splashback Ideas and Designs
9


