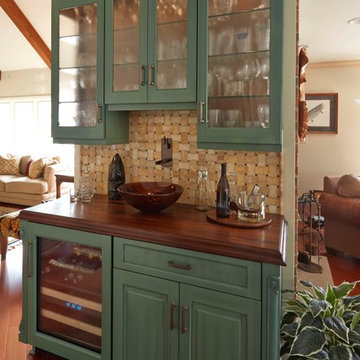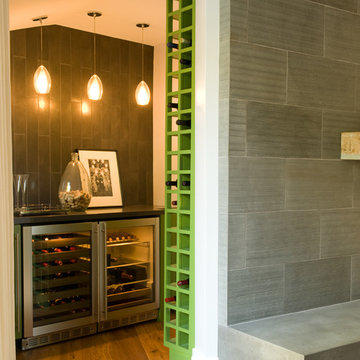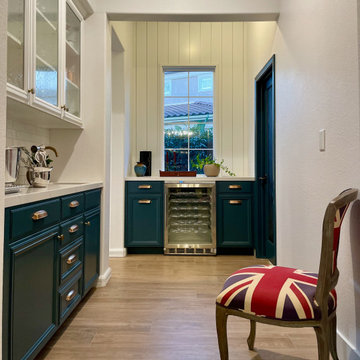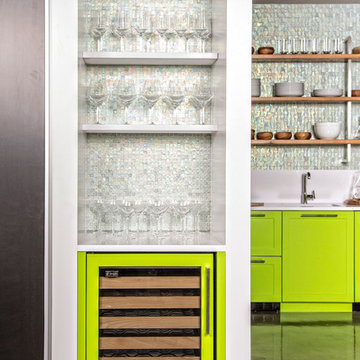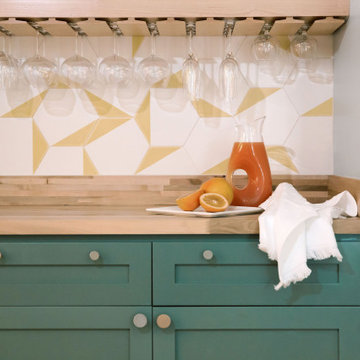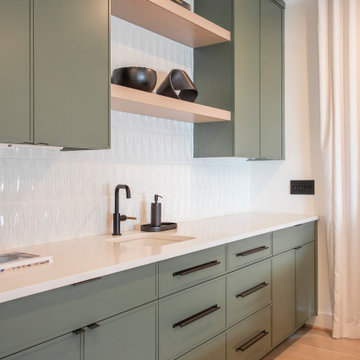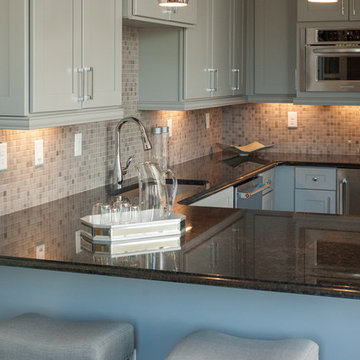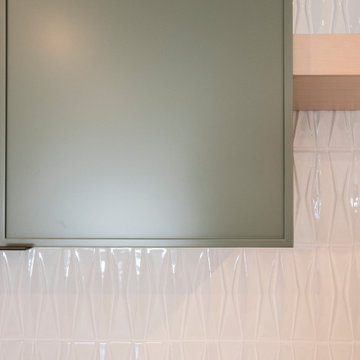Home Bar with Green Cabinets and Ceramic Splashback Ideas and Designs
Refine by:
Budget
Sort by:Popular Today
1 - 20 of 30 photos
Item 1 of 3

The homeowner's wide range of tastes coalesces in this lovely kitchen and mudroom. Vintage, modern, English, and mid-century styles form one eclectic and alluring space. Rift-sawn white oak cabinets in warm almond, textured white subway tile, white island top, and a custom white range hood lend lots of brightness while black perimeter countertops and a Laurel Woods deep green finish on the island and beverage bar balance the palette with a unique twist on farmhouse style.

This home was built in the early 2000’s. We completely reconfigured the kitchen, updated the breakfast room, added a bar to the living room, updated a powder room, a staircase and several fireplaces.
Interior Styling by Kristy Oatman. Photographs by Jordan Katz.
FEATURED IN
Colorado Nest
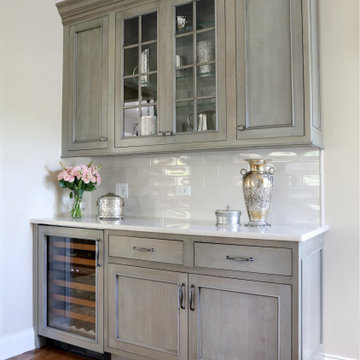
Even the butler’s pantry gained extra counter space and a wine chiller so when their kids and grandkids come over for gatherings, it can serve as the perfect entertaining buffet.
See more from Normandy Designer Laura Barber: https://normandyremodeling.com/team/laura-barber
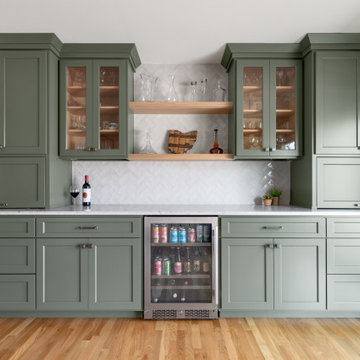
The design plan called for removing the wall between the existing kitchen and dining room allowing for custom floor to ceiling built in cabinetry offering tons of storage and space for a new bar. Features include large drawers, quartz countertops, ceramic tile in herringbone pattern from countertop to ceiling, a beverage fridge, and glass doors with lighted cabinets for showing off barware.
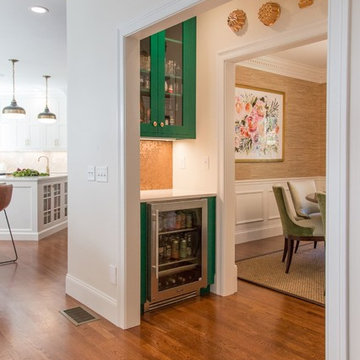
A family moved from the city to this home just north of Boston. The house was built in the early 2000s and needed some updating - a new kitchen, mudroom, and a laundry room that had to be relocated to the second floor. In addition to the renovations, the couple needed to furnish their home. This included furniture, decor, accessories, wallpaper, window treatments, paint colors etc. Every room was transformed to meet the family's needs and was a reflection of their personality. The end result was a bright, fun and livable home for the couple and their three small children. Max Holiver Photography
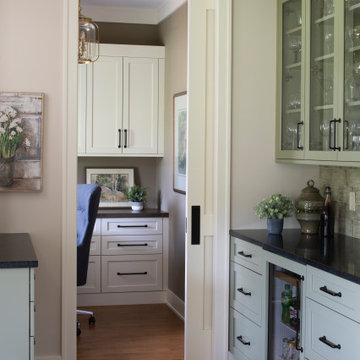
Builder: Michels Homes
Architecture: Alexander Design Group
Photography: Scott Amundson Photography
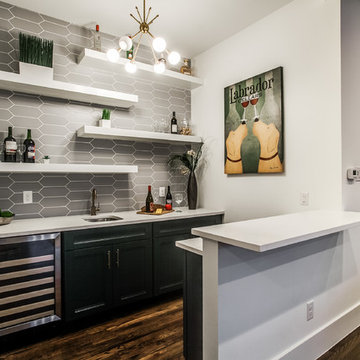
Step into the stylish wet bar, featuring custom shelving for displaying your finest glassware and spirits. A unique brass chandelier adds a touch of elegance, illuminating the marble countertop and sink. A wine cooler is conveniently tucked away, providing easy access to your favorite bottles. This alcove by the dining room is perfect for entertaining guests in style.
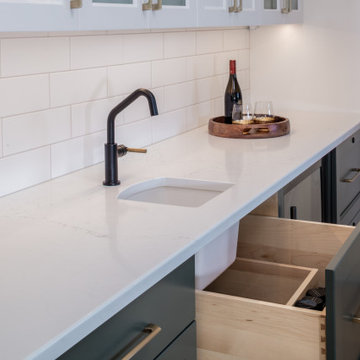
The new Kitchen design takes full advantage of the benefits of custom cabinets. We removed the wall separating the bar, so the kitchen and bar now wrap together seamlessly, making it easy to access the bar sink and beverage fridge without disturbing the cook and utilizing the expansive footprint of the home. Frosted glass cabinets keep barware on display and the lockable cabinets keep items safe and out of reach.
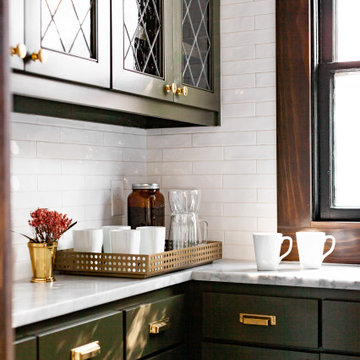
This kitchen boasts a beautiful, rustic Victorian design that will transport you to another era with its intricate details and vintage aesthetic. The warm, earthy tones of the cabinetry and countertop are complemented by elegant finishes
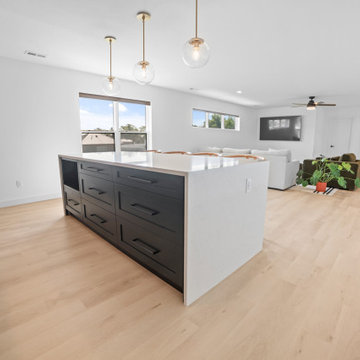
Crisp tones of maple and birch. Minimal and modern, the perfect backdrop for every room. With the Modin Collection, we have raised the bar on luxury vinyl plank. The result is a new standard in resilient flooring. Modin offers true embossed in register texture, a low sheen level, a rigid SPC core, an industry-leading wear layer, and so much more.
Home Bar with Green Cabinets and Ceramic Splashback Ideas and Designs
1

