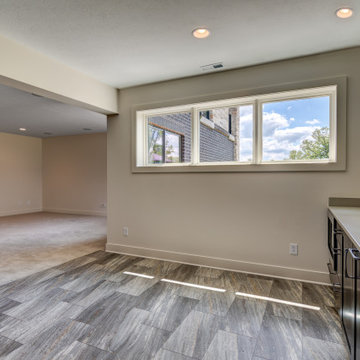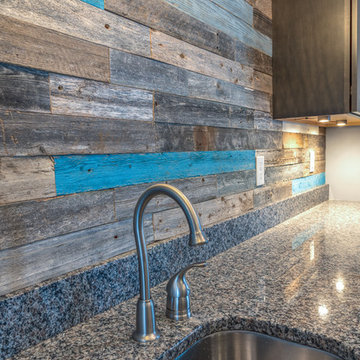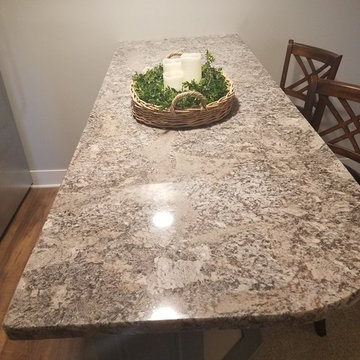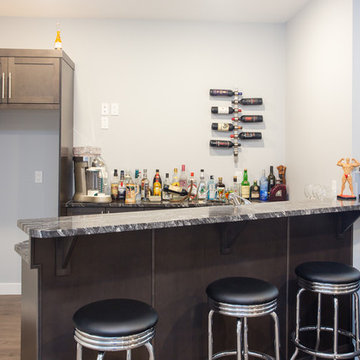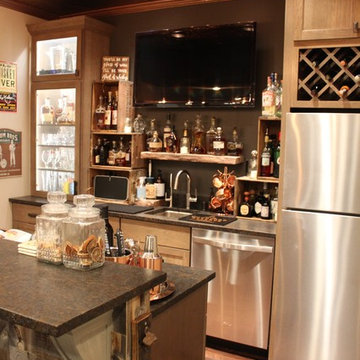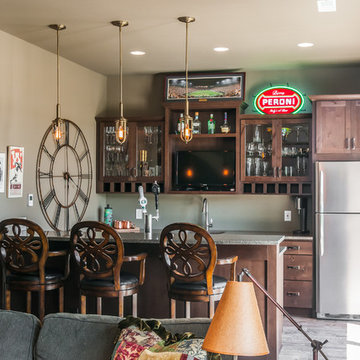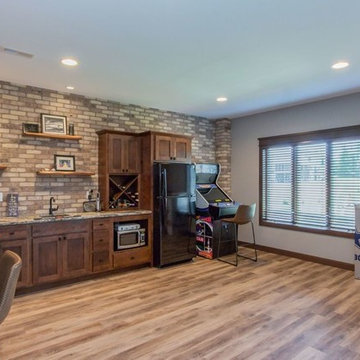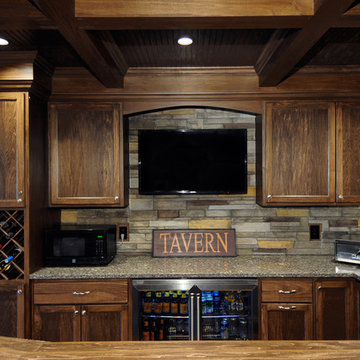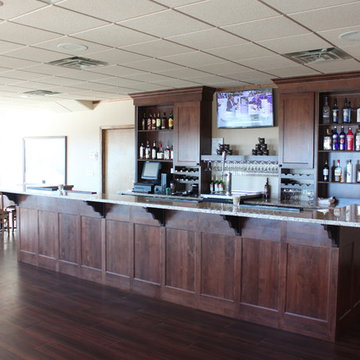Home Bar with Granite Worktops and Vinyl Flooring Ideas and Designs
Refine by:
Budget
Sort by:Popular Today
121 - 140 of 304 photos
Item 1 of 3
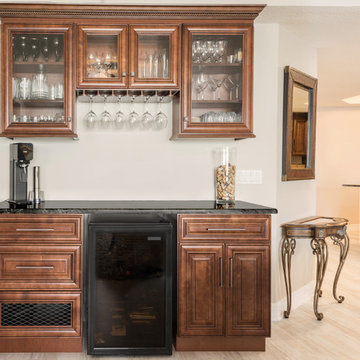
Artisan Mills Cabinetry in the Bristol Chocolate door style was used for the wine bar and finished with Top Knobs, Podium Pulls & Ascendra Knobs in the Umbrio finish. A granite countertop in Nero Pretoria ties in the wine bar design with the kitchen.
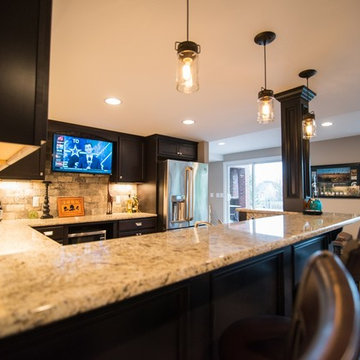
Paint: SW 7044 Amazing Grey
Flooring: Sierra Tahoe Encore-Windsong Oak Vinyl Plank
Cabinetry: Dark Ale Tori Maple
Backsplash: New York Collection Broadway 4x8" tile in brick pattern
Granite: Giallo Ornamental Light with Thumbnail Edge
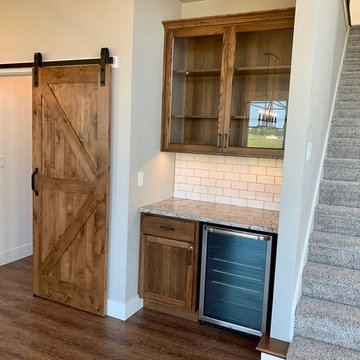
There is a winebar off the dining area in our cottonwood plan. Complete with custom cabinetry and a mini-fridge
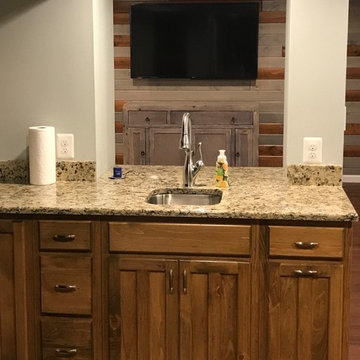
To hide some columns and drain pipes and keep an open feel, we created a pass through from the bar into the family room area.

Laminate Floors: Mannington Restoration - Hillside Hickory •
Cabinets: Maple with Kona stain
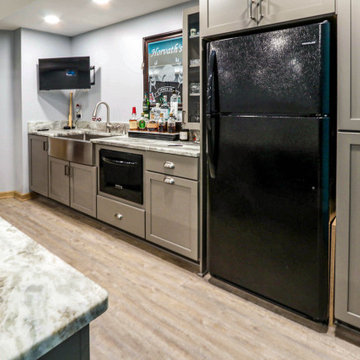
This basement renovation involved installing Medallion Lancaster Frappe cabinetry in the bar area. On the countertop is Dolomite-Pietra Caravino granite with a leather finish. Also installed: A Miseno Apronfront stainless steel sink and a Moen chrome Arbor bar faucet, 3 Hinkley Linear pendant lights and a new pool table light. New basement stairs were installed using Kraus Landmark 5” plank floor whistle stop color and a new custom barn door. On the floor is Enstyle Culbres wide – Inglewood Luxury Vinyl Tile.
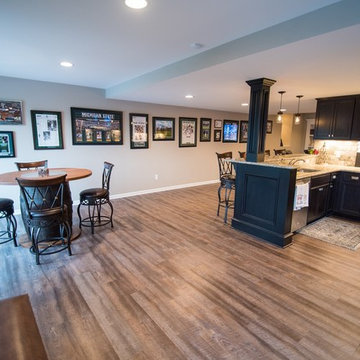
Paint: SW 7044 Amazing Grey
Flooring: Sierra Tahoe Encore-Windsong Oak Vinyl Plank
Cabinetry: Dark Ale Tori Maple
Backsplash: New York Collection Broadway 4x8" tile in brick pattern
Granite: Giallo Ornamental Light with Thumbnail Edge
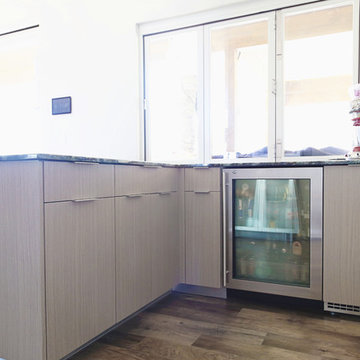
View of the bar area off of the main living space. This house is meant for entertaining. Both the patio door and the bar window are collapsible to really bring the indoors out. The music extends out to the patio where flush ceiling mount heaters keep you warm during the colder months.
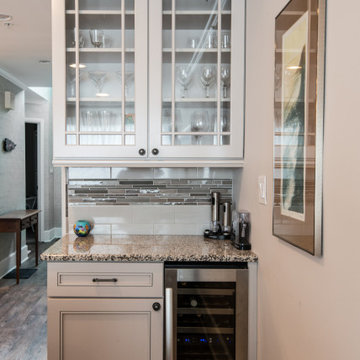
Kings Grant Renovation Vol.2 Fenwick Island, DE Kitchen Beverage Center with Granite Countertop and White Glass Cabinets
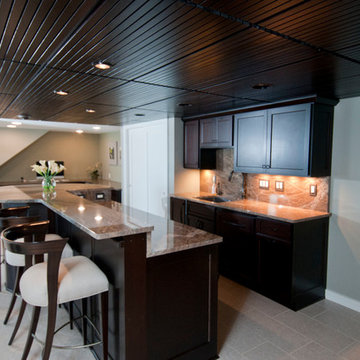
Custom wood slat ceiling gives the feeling of being on yacht. Rich warm tone counter complements dark espresso cabinetry.
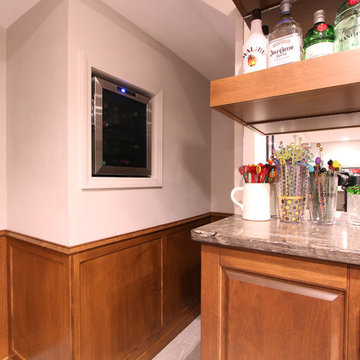
To maximize storage in this home bar it was wrapped around the space into under the stairs. A wine refrigerator was recessed into the wall to keep the bottles at eye level. The wall was paneled in maple to match the cabinetry and make the space feel like it flows together.
Home Bar with Granite Worktops and Vinyl Flooring Ideas and Designs
7
