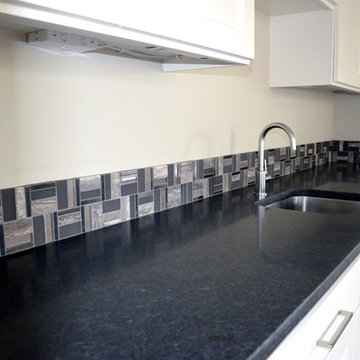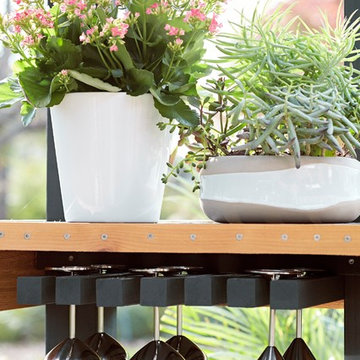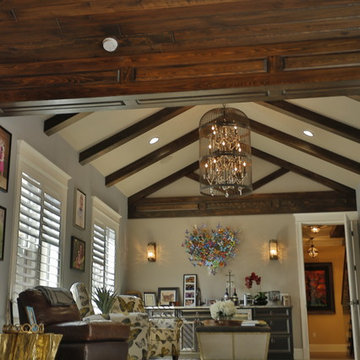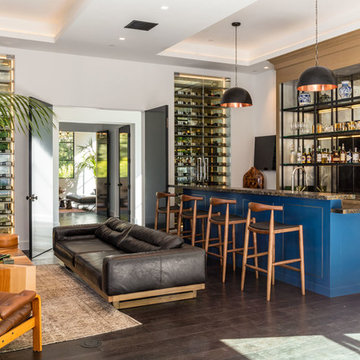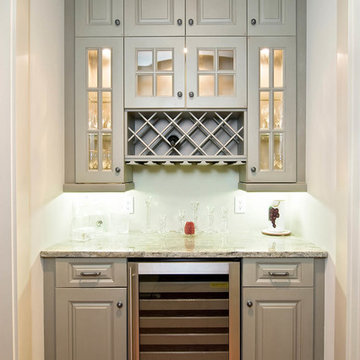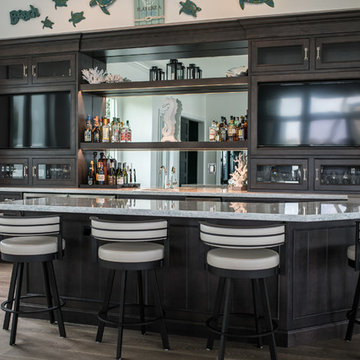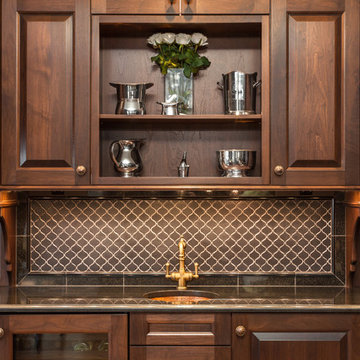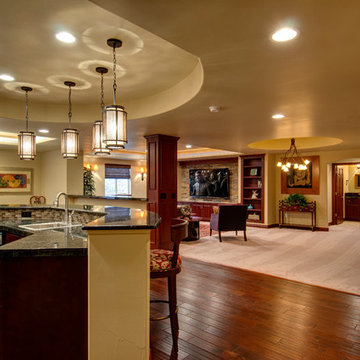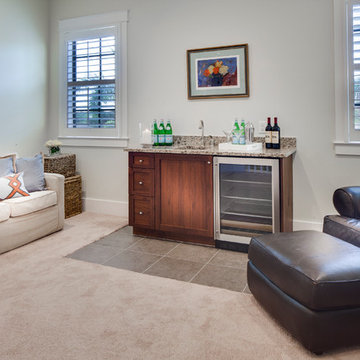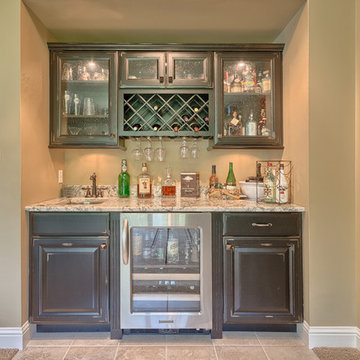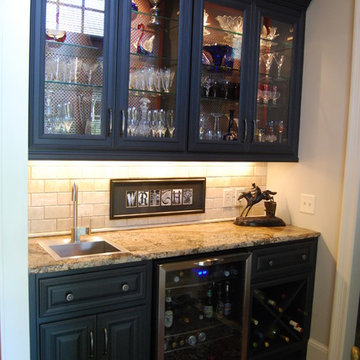Home Bar with Granite Worktops and Concrete Worktops Ideas and Designs
Refine by:
Budget
Sort by:Popular Today
121 - 140 of 9,272 photos
Item 1 of 3
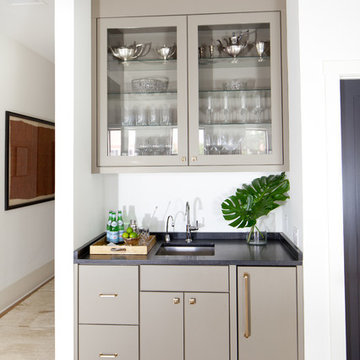
This luxurious downtown loft in historic Macon, GA was designed from the ground up by Carrie Robinson with Robinson Home. The loft began as an empty attic space above a historic restaurant and was transformed by Carrie over the course of 2 years. A galley kitchen was designed to maximize open floor space and merge the living and cooking spaces.

A wet bar fit into the corner space provides everything you need for entertaining.

Martha O'Hara Interiors, Interior Design & Photo Styling | Meg Mulloy, Photography | Please Note: All “related,” “similar,” and “sponsored” products tagged or listed by Houzz are not actual products pictured. They have not been approved by Martha O’Hara Interiors nor any of the professionals credited. For info about our work: design@oharainteriors.com
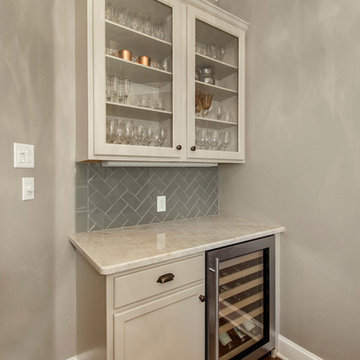
This light and bright kitchen got a major refresh! We painted, put in new counter tops & back splash, wood floors and sink/faucet. It was dark before and is now bright and updated! Design by Hatfield Builders & Remodelers | Photography by Versatile Imaging
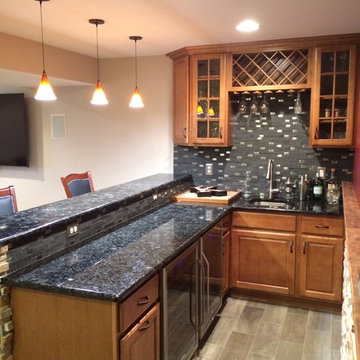
Precision Home Solutions specializes in remodeled bath and kitchens, finished basements/bars. We keep your budget and ideas in mind when designing your dream space. We work closely with you during the entire process making it fun to remodel. We are a small company with 25 years in the construction business with professional and personalized service. We look forward to earning your business and exceeding your expectations.
The start of your remodel journey begins with a visit to your home. We determine what your needs, budget and dreams are. We then design your space with all your needs considered staying with-in budget.

Dave Fox Design Build Remodelers
This room addition encompasses many uses for these homeowners. From great room, to sunroom, to parlor, and gathering/entertaining space; it’s everything they were missing, and everything they desired. This multi-functional room leads out to an expansive outdoor living space complete with a full working kitchen, fireplace, and large covered dining space. The vaulted ceiling in this room gives a dramatic feel, while the stained pine keeps the room cozy and inviting. The large windows bring the outside in with natural light and expansive views of the manicured landscaping.
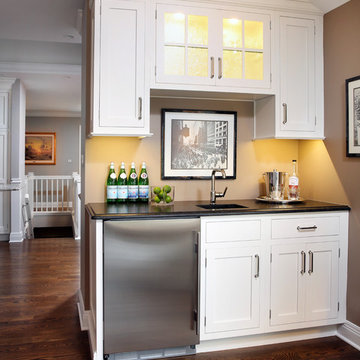
This wet bar area allows the kitchen to remain fully functional for cooking and prepping, while guests help themselves to a drink or beverage at the neighboring space. This extra surface can also be utilized for a serving area for food and snacks as well.
Normandy Remodeling
Home Bar with Granite Worktops and Concrete Worktops Ideas and Designs
7
