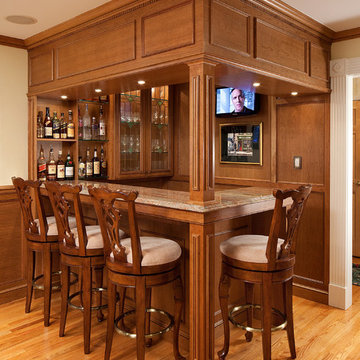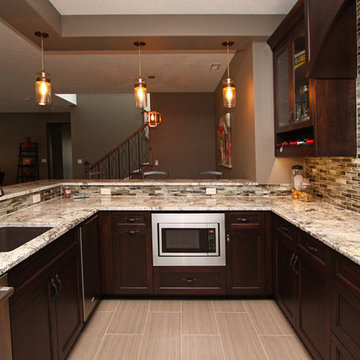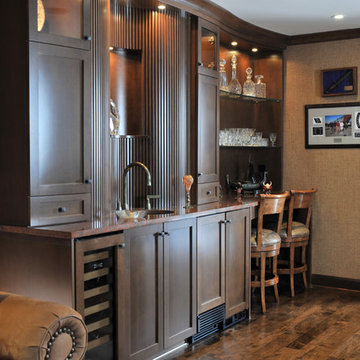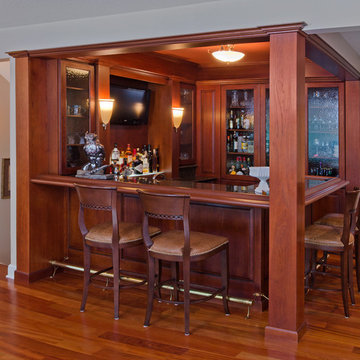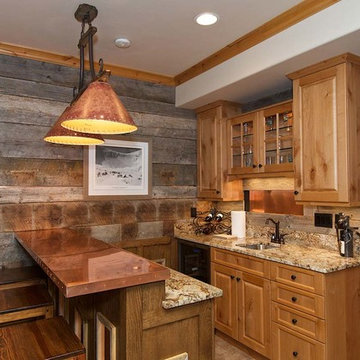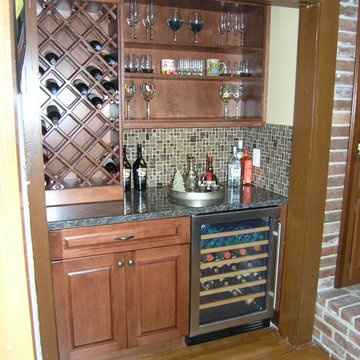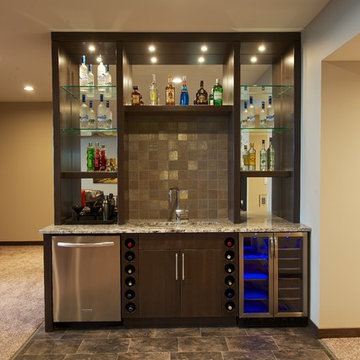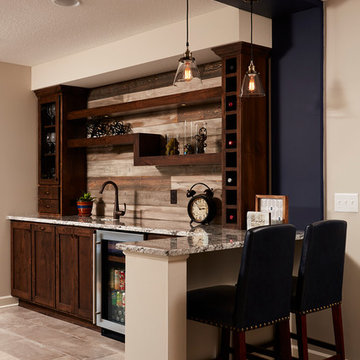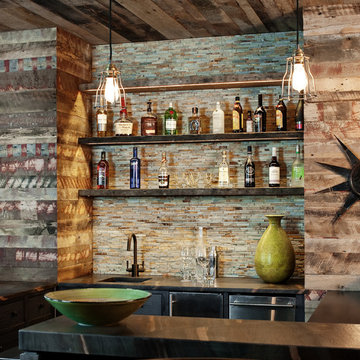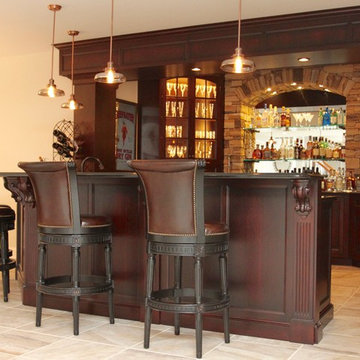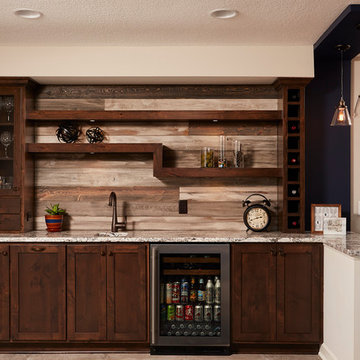Home Bar with Granite Worktops and Brown Splashback Ideas and Designs
Refine by:
Budget
Sort by:Popular Today
1 - 20 of 542 photos
Item 1 of 3
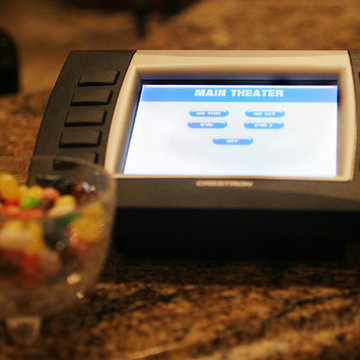
Control theater music, projector, audio, DVD, HDTV and lighting with a tabletop touchscreen with hard buttons

Visit Our State Of The Art Showrooms!
New Fairfax Location:
3891 Pickett Road #001
Fairfax, VA 22031
Leesburg Location:
12 Sycolin Rd SE,
Leesburg, VA 20175

The mountains have never felt closer to eastern Kansas in this gorgeous, mountain-style custom home. Luxurious finishes, like faux painted walls and top-of-the-line fixtures and appliances, come together with countless custom-made details to create a home that is perfect for entertaining, relaxing, and raising a family. The exterior landscaping and beautiful secluded lot on wooded acreage really make this home feel like you're living in comfortable luxury in the middle of the Colorado Mountains.
Photos by Thompson Photography
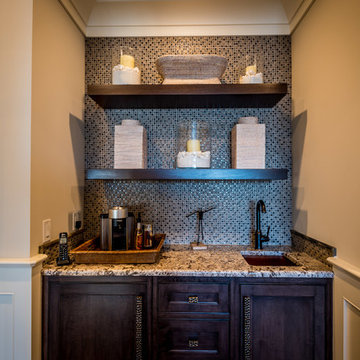
River Room Bar...a perfect name for a small bar situated between the upstairs guest rooms...how is that for providing good Southern hospitality for your guests? The River Room Bar provides open seating between the guest quarters to unwind a bit. The beautiful countertop is a Bainco Antico granite and the striking mosaic backsplash is made with 5/8” Arctic Cloud glass & stone.
Decorative open shelving, a hammered copper sink, plenty of storage and a refrigerator complete this popular nook.

The basement in this home sat unused for years. Cinder block windows did a poor job of brightening the space. Linoleum floors were outdated years ago. The bar was a brick and mortar monster.
The remodeling design began with a new centerpiece – a gas fireplace to warm up cold Minnesota evenings. It features custom brickwork enclosing the energy efficient firebox.
New energy-efficient egress windows can be opened to allow cross ventilation, while keeping the room cozy. A dramatic improvement over cinder block glass.
A new wet bar was added, featuring Oak Wood cabinets and Granite countertops. Note the custom tile work behind the stainless steel sink. The bar itself uses the same materials, creating comfortable seating for three.
Finally, the use of in-ceiling down lights adds a single “color” of light, making the entire room both bright and warm. The before and after photos tell the whole story.
Home Bar with Granite Worktops and Brown Splashback Ideas and Designs
1



