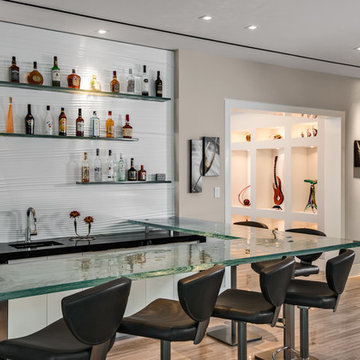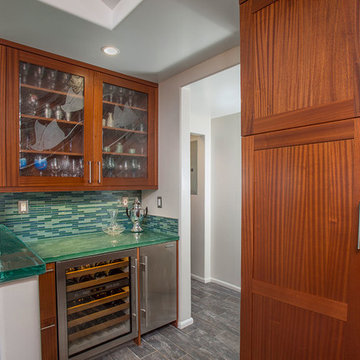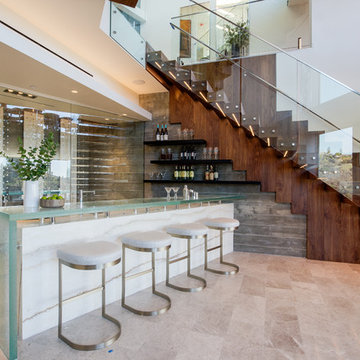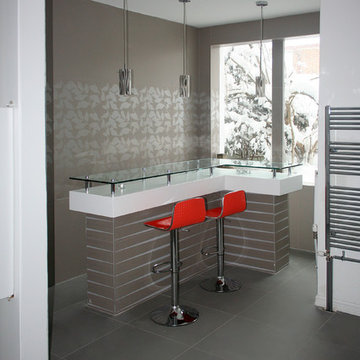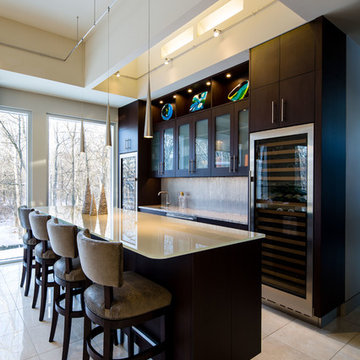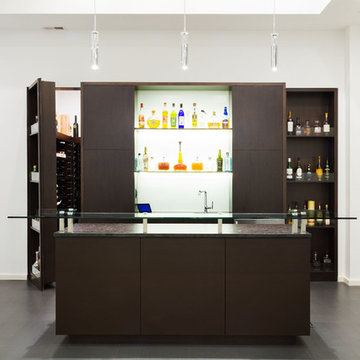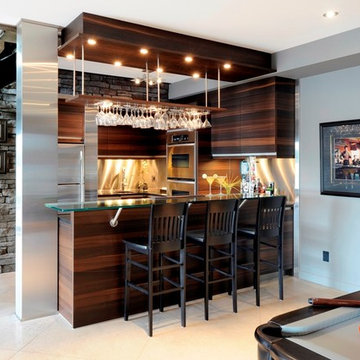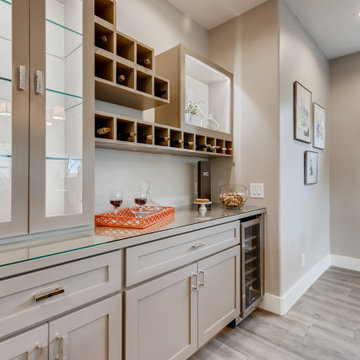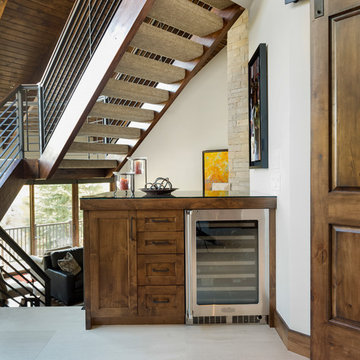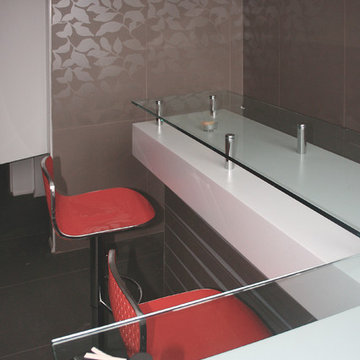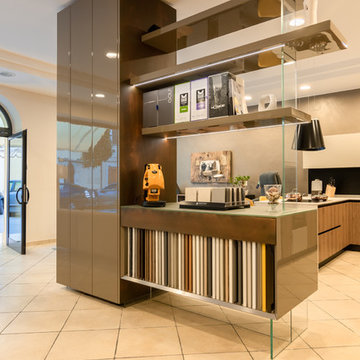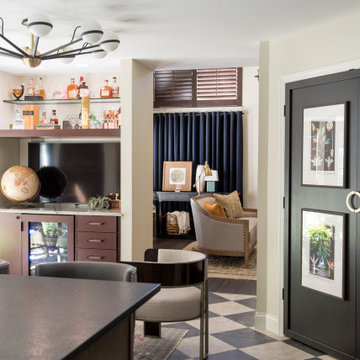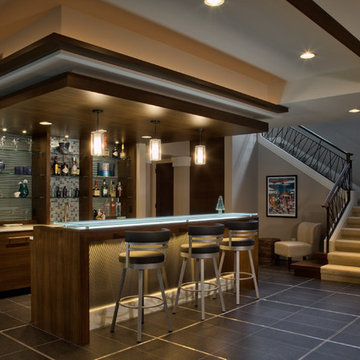Home Bar with Glass Worktops and Porcelain Flooring Ideas and Designs
Refine by:
Budget
Sort by:Popular Today
1 - 20 of 27 photos
Item 1 of 3
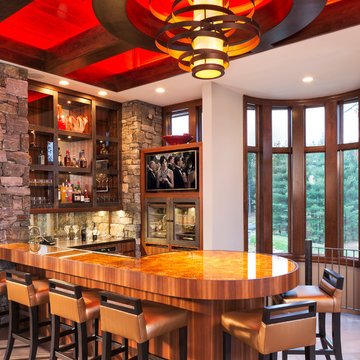
Builder: John Kraemer & Sons
Photography: Landmark Photography
Home & Interior Design: Tom Rauscher
Cabinetry: North Star Kitchens
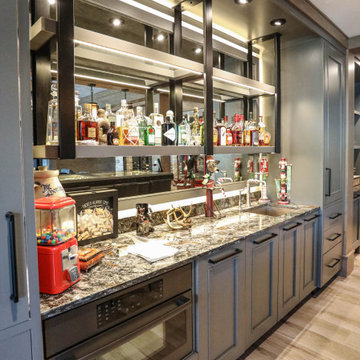
The lower level is where you'll find the party, with the fully-equipped bar, wine cellar and theater room. Glass display case serves as the bar top for the beautifully finished custom bar. The bar is served by a full-size paneled-front Sub-Zero refrigerator, undercounter ice maker, a Fisher & Paykel DishDrawer & a Bosch Speed Oven.
General Contracting by Martin Bros. Contracting, Inc.; James S. Bates, Architect; Interior Design by InDesign; Photography by Marie Martin Kinney.
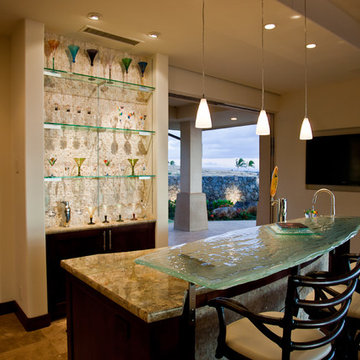
Architect- Marc Taron
Contractor- Trendbuilders
Interior Designer- Wagner Pacific
Landscape Architect- Irvin Higashi
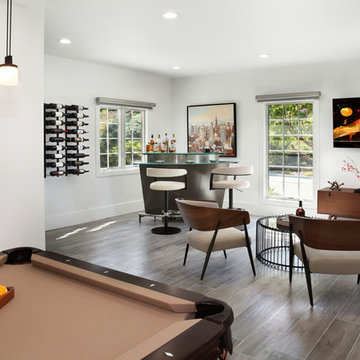
A festive mixture of fun and sophistication make this game room the perfect space to entertain guests. The art selection was inspired by the clients’ love of travel and highlights their favorite locations from around the world.
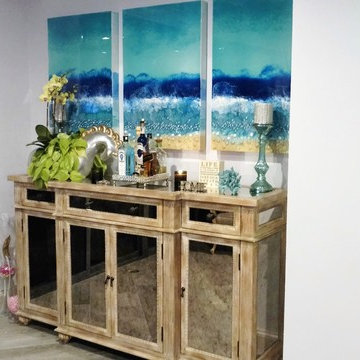
The small walk-up bar at the end of the living room is built from a console that contains bottle storage and bar equipment. The wall is decorated with a triptych surf scene..
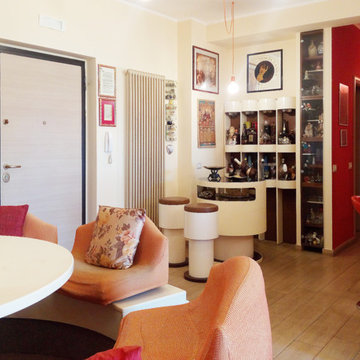
La zona bar in prossimità dell'ingresso accoglie gli ospiti, il mobile è un arredo vintage risalente ai primi anni '70, con un proprio sistema di illuminazione.
La vetrina sulla destra è stata realizzata a muro, su progetto, con all'interno mensole di spessori, dimensioni e posizionamenti diversi.
La parete rossa accoglie le porte del guardaroba e dei locali di servizio. La scelta del rosso è stata determinata dalle qualità di transito veloce insite in questo colore.
Home Bar with Glass Worktops and Porcelain Flooring Ideas and Designs
1

