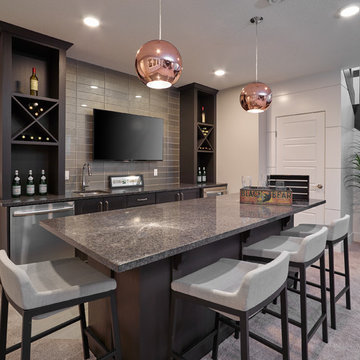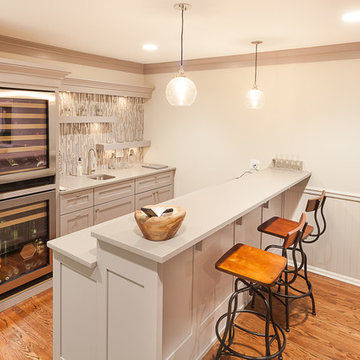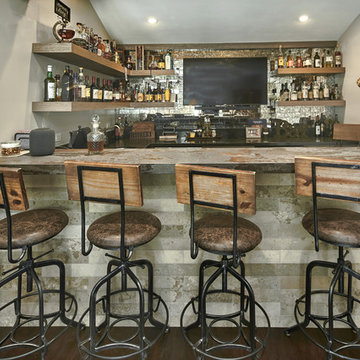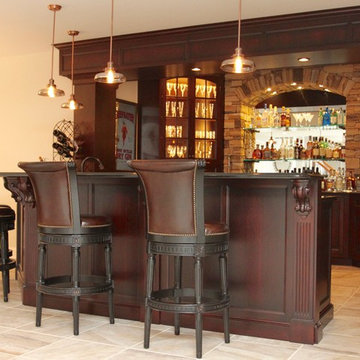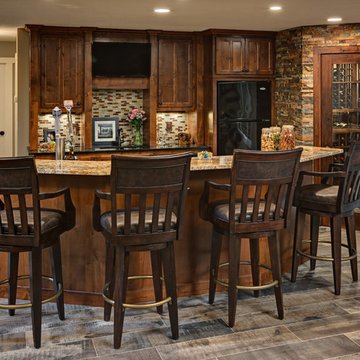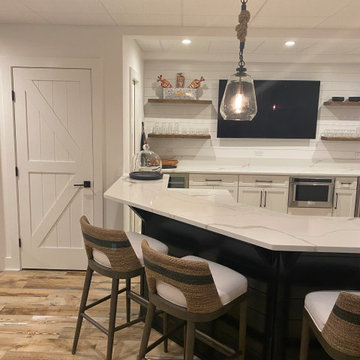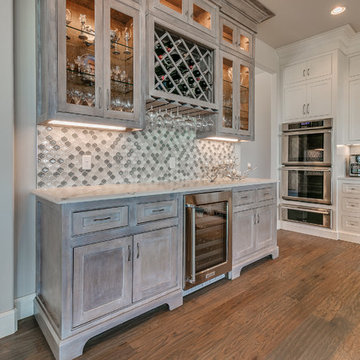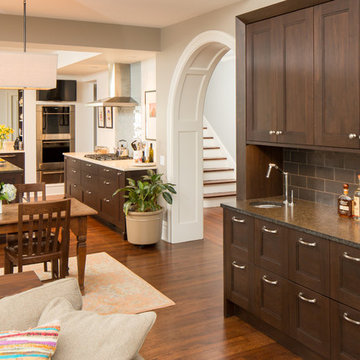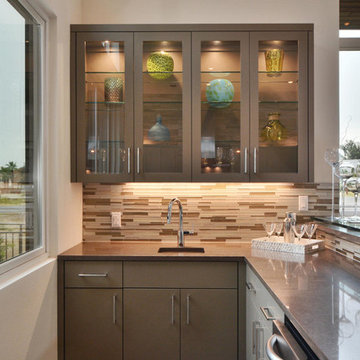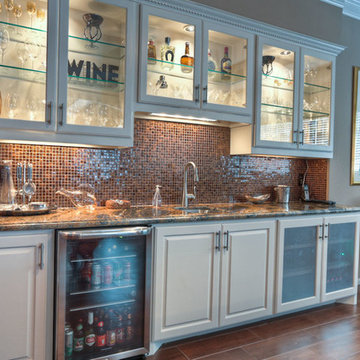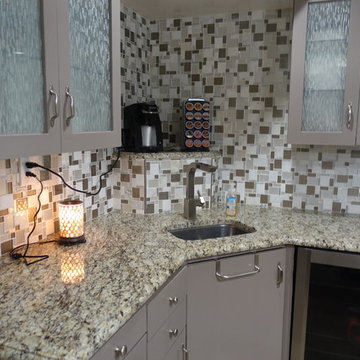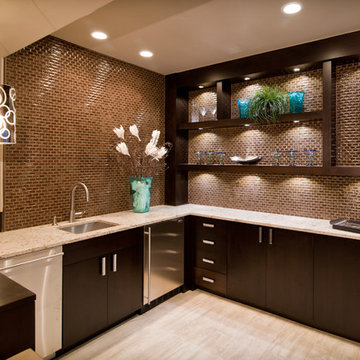Home Bar with Glass Tiled Splashback and Tonge and Groove Splashback Ideas and Designs
Refine by:
Budget
Sort by:Popular Today
101 - 120 of 1,680 photos
Item 1 of 3
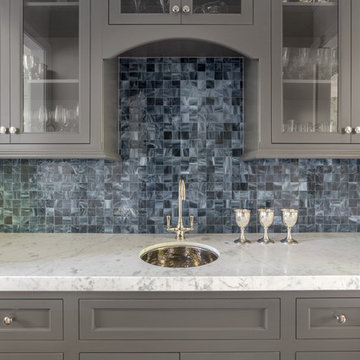
The Butler's pantry off the kitchen echoes the grey from the kitchen island. We gave it more drama by adding a hammered metal sink and a gorgeous glass mosaic tile.
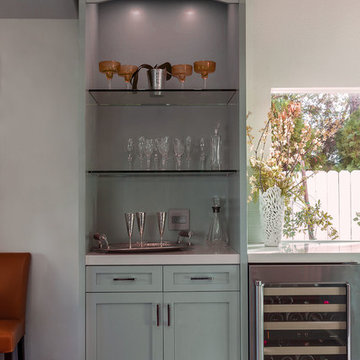
expanded updated kitchen with custom shaker two-tone cabinets, light & bright, Mix of stainless steel & ORB finishes. Eat in island & entertainment bar adjacent to wine refrigerator.
Photography ~ VT Fine Art Photography

The basement in this home sat unused for years. Cinder block windows did a poor job of brightening the space. Linoleum floors were outdated years ago. The bar was a brick and mortar monster.
The remodeling design began with a new centerpiece – a gas fireplace to warm up cold Minnesota evenings. It features custom brickwork enclosing the energy efficient firebox.
New energy-efficient egress windows can be opened to allow cross ventilation, while keeping the room cozy. A dramatic improvement over cinder block glass.
A new wet bar was added, featuring Oak Wood cabinets and Granite countertops. Note the custom tile work behind the stainless steel sink. The bar itself uses the same materials, creating comfortable seating for three.
Finally, the use of in-ceiling down lights adds a single “color” of light, making the entire room both bright and warm. The before and after photos tell the whole story.
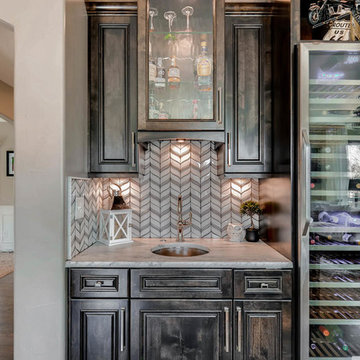
This D&G custom wet bar includes a full-size wine fridge, custom-built cabinets that were stained by hand, a glass backsplash and hammered cooper sink.

Home Wet Bar - this bar has a built in sink with a stunning gold faucet. The wine fridge is concealed in a stylish way. The real winner here is the wine wall and the design of the glass backsplash.
Saskatoon Hospital Lottery Home
Built by Decora Homes
Windows and Doors by Durabuilt Windows and Doors
Photography by D&M Images Photography
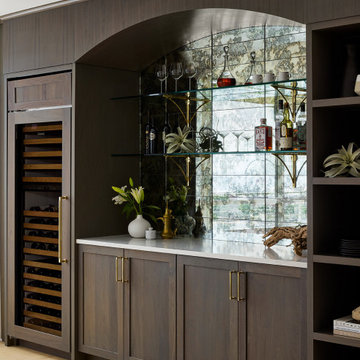
Right off of the kitchen, DGI designed custom built-ins for our client’s “must-have” wine bar. We opted to carry over the same walnut finish and shaker profile seen at the kitchen island to help it feel as if it is an extension of the kitchen. We really wanted to celebrate the views outside of the floor-to-ceiling windows beside the built-ins, so we opted to install an antique glass backsplash in the center. It helps to bounce even more light around the space, as well as extend the views of Lake Michigan and the Navy Pier Ferris Wheel even further.
Home Bar with Glass Tiled Splashback and Tonge and Groove Splashback Ideas and Designs
6

