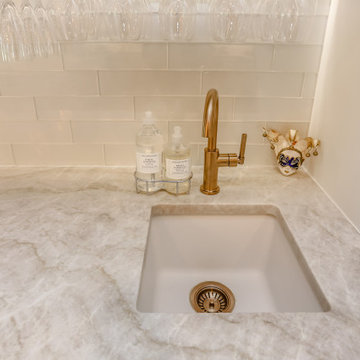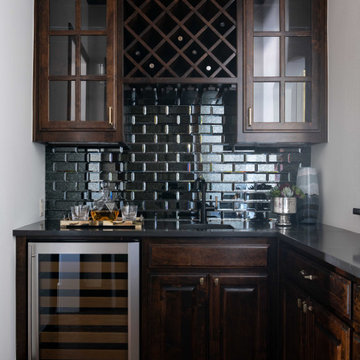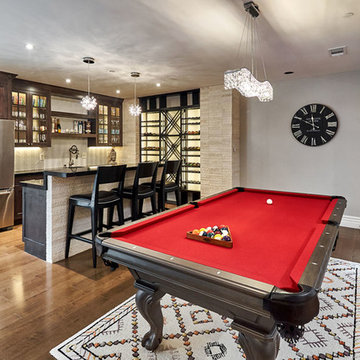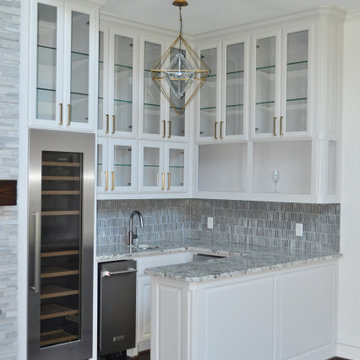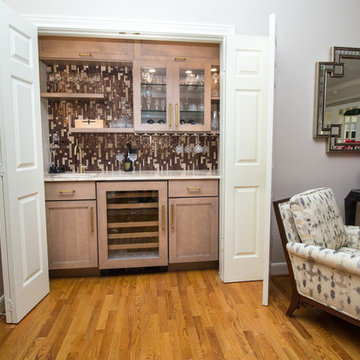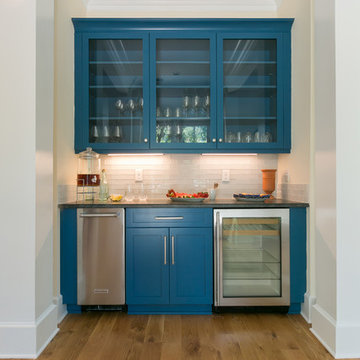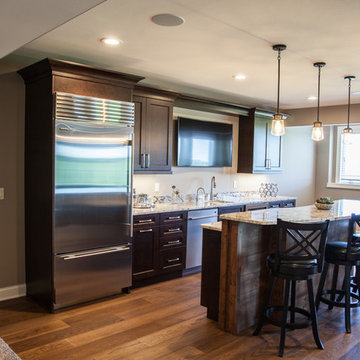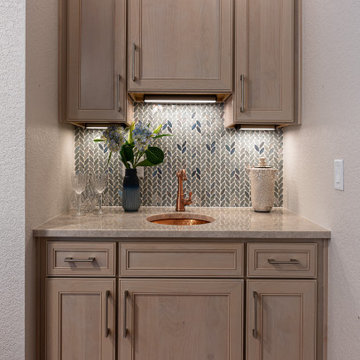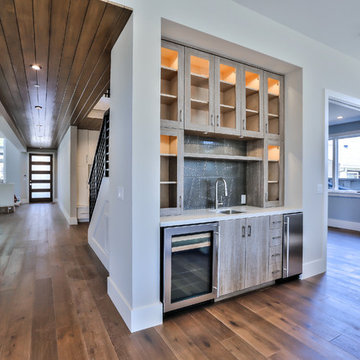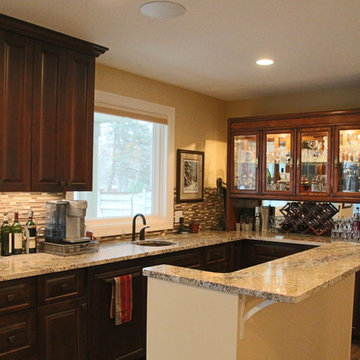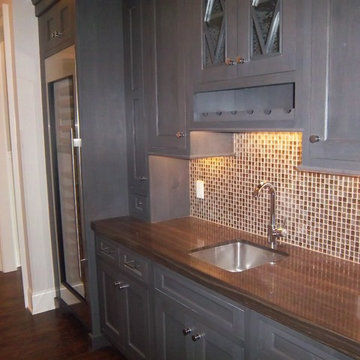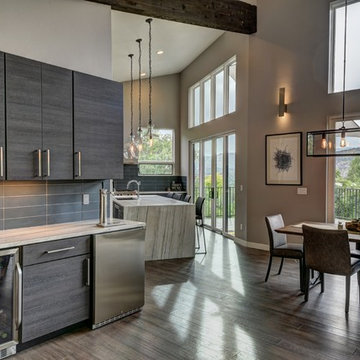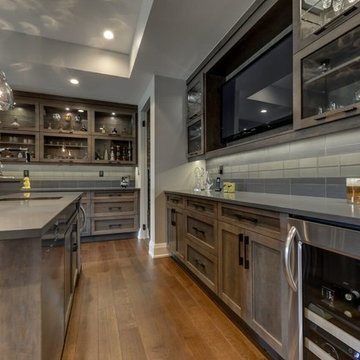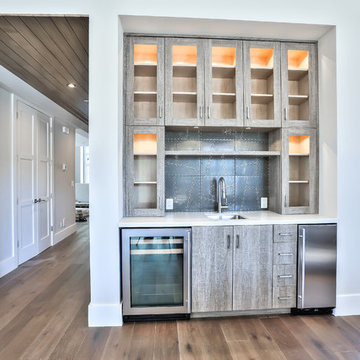Home Bar with Glass Tiled Splashback and Brown Floors Ideas and Designs
Refine by:
Budget
Sort by:Popular Today
141 - 160 of 401 photos
Item 1 of 3
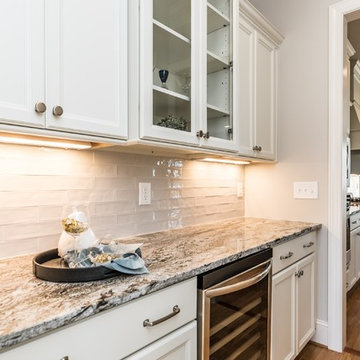
Ceilings are 1/2 formula Worldly Gray (SW7043)
Walls - Worldly Gray (SW7043)
Trim - Shoji White (SW7042)
Flat Panel Cabinets - White
Granite - Blue Dunes
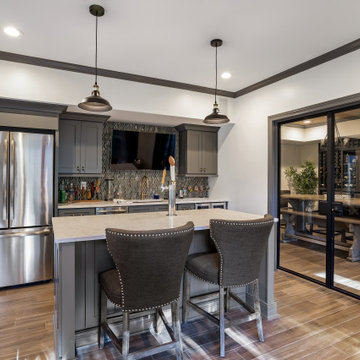
The chic kitchen and bar area houses all the essentials for entertaining family and friends including a “Beer Meister” built-in kegerator and 40-bottle wine fridge. The glass mosaic backsplash, gray semi-custom shaker cabinets, white Quartz countertops with bar seating, and black and gold hardware create a harmonious modern look to the space. Just a few steps away, large glass doors provide a dramatic entrance to a beautifully crafted state-of-the-art wine cellar and tasting room which houses 425 bottles of wine. The custom built in shelving and Stikwood ceiling add ambience to this relaxing and cozy space making it the perfect spot to unwind and share a glass of wine after a long day.
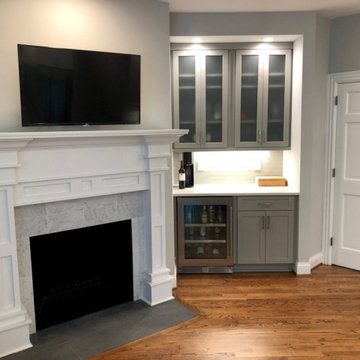
Great Lighting and storage.. Glass cabinet doors and a beautiful new custom Mantel really make this end of the room a joy to look at!..
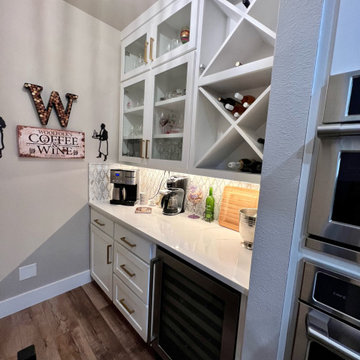
Included in complete downstairs renovation. Kitchen, office, family room, coffee bar, pantry, hallway in scope. Extensive structural renovations involving steam beams, LVL's etc. Scope included building new rooms in demo'd space, plumbing, electrical, HVAC, custom cabinets, tile, quartz countertops, appliances, fixtures, paint, vinyl plank flooring, trim, doors, etc.
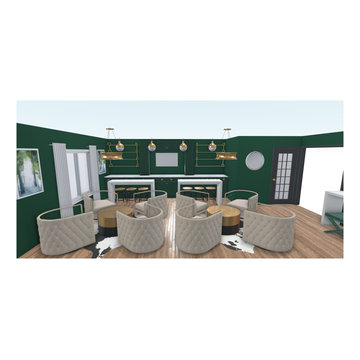
This project is in progress with construction beginning July '22. We are expanding and relocating an existing home bar, adding millwork for the walls, and painting the walls and ceiling in a high gloss emerald green. The furnishings budget is $50,000.
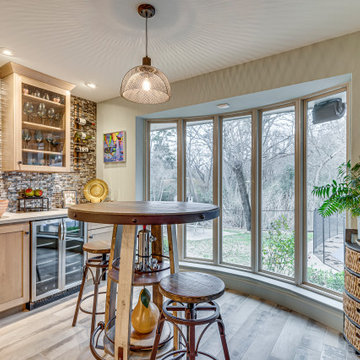
This cozy bar area is easily accessible from the kitchen and living space. The upper cabinet allows for displaying glassware or other decorative pieces. The under counter wine fridge allows for storing beverages at the right temperature. The beautiful multi-colored glass tile is a great backsplash for the unique wine bottle display.
Home Bar with Glass Tiled Splashback and Brown Floors Ideas and Designs
8
