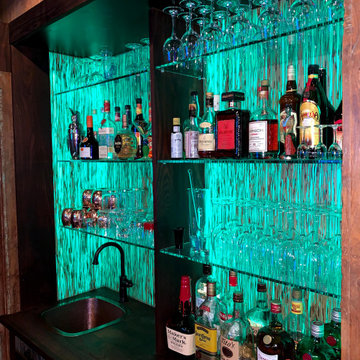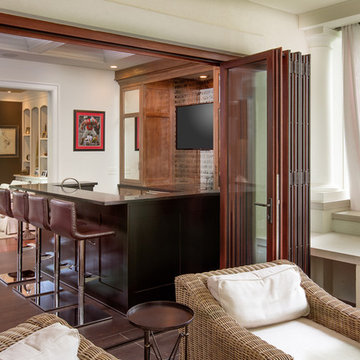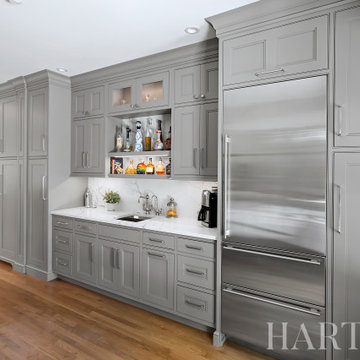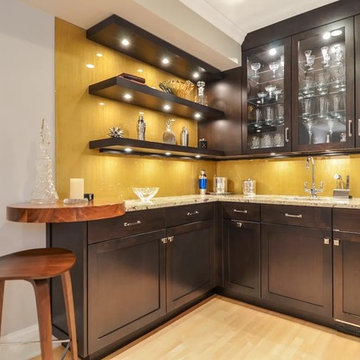Home Bar
Refine by:
Budget
Sort by:Popular Today
101 - 120 of 731 photos
Item 1 of 3
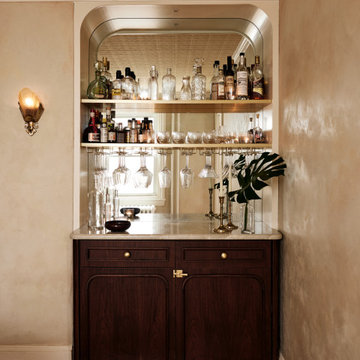
Dining Room built-in bar featuring a new tin ceiling, plaster walls, amber slipper shade sconces, painted frame niche with walnut & onyx bar with a glass backsplash and brass shelves custom fit to our client's needs.

Custom built dry bar serves the living room and kitchen and features a liquor bottle roll-out shelf.
Beautiful Custom Cabinetry by Ayr Cabinet Co. Tile by Halsey Tile Co.; Hardwood Flooring by Hoosier Hardwood Floors, LLC; Lighting by Kendall Lighting Center; Design by Nanci Wirt of N. Wirt Design & Gallery; Images by Marie Martin Kinney; General Contracting by Martin Bros. Contracting, Inc.
Products: Bar and Murphy Bed Cabinets - Walnut stained custom cabinetry. Vicostone Quartz in Bella top on the bar. Glazzio/Magical Forest Collection in Crystal Lagoon tile on the bar backsplash.
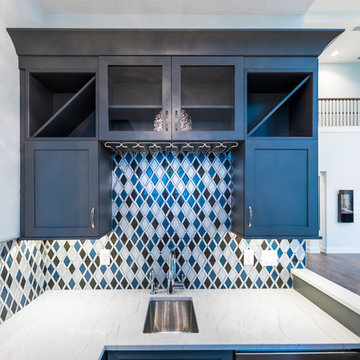
This 5466 SF custom home sits high on a bluff overlooking the St Johns River with wide views of downtown Jacksonville. The home includes five bedrooms, five and a half baths, formal living and dining rooms, a large study and theatre. An extensive rear lanai with outdoor kitchen and balcony take advantage of the riverfront views. A two-story great room with demonstration kitchen featuring Miele appliances is the central core of the home.

CAREFUL PLANNING ENSURED ALL APPLIANCES AND ITEMS LIKE BINS IS INTEGRATED
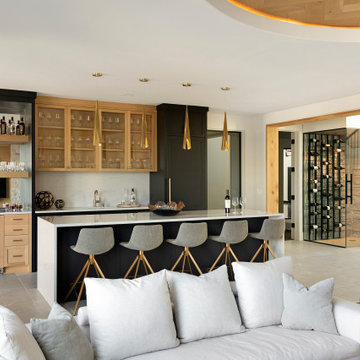
The lower level of your home will never be an afterthought when you build with our team. Our recent Artisan home featured lower level spaces for every family member to enjoy including an athletic court, home gym, video game room, sauna, and walk-in wine display. Cut out the wasted space in your home by incorporating areas that your family will actually use!
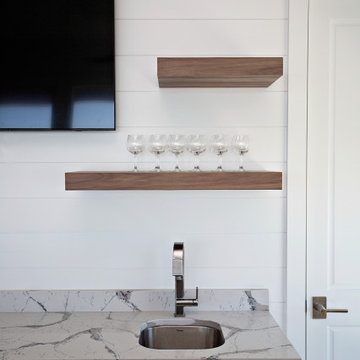
Project Number: M1185
Design/Manufacturer/Installer: Marquis Fine Cabinetry
Collection: Milano + Classico
Finishes: Designer White (Classico), Chrysler (Milano)
Profile: Mission
Features: Adjustable Legs/Soft Close (Standard), Under Cabinet Lighting, Turkish Linen Lined Drawers, Trash Bay Pullout (Standard)
Premium Options: Floating Shelves

Shaker styled white and gray cabinetry paired with a flowing patterned quartz countertops and gold hardware make this kitchen sleek yet cozy!
Here is the bar area used for making and serving tea. Custom floating shelves match the hardwood flooring.

Behind the rolling hills of Arthurs Seat sits “The Farm”, a coastal getaway and future permanent residence for our clients. The modest three bedroom brick home will be renovated and a substantial extension added. The footprint of the extension re-aligns to face the beautiful landscape of the western valley and dam. The new living and dining rooms open onto an entertaining terrace.
The distinct roof form of valleys and ridges relate in level to the existing roof for continuation of scale. The new roof cantilevers beyond the extension walls creating emphasis and direction towards the natural views.

Wet bar with black shaker cabinets, marble countertop beverage fridge, wine cooler, wine storage, black faucet and round sink with brushed gold hardware.

This small kitchen area features, white cabinets by Legacy Woodwork, white back painted glass backsplash by Glassworks, corian countertop by The Tile Gallery, all planned and designed by Space Interior Design

36" SubZero Pro Refrigerator anchors one end of the back wall of this basement bar. The other side is a hidden pantry cabinet. The wall cabinets were brought down the countertop and include glass doors and glass shelves. Glass shelves span the width between the cabients and sit in front of a back lit glass panel that adds to the ambiance of the bar. Undercounter wine refrigerators were incorporated on the back wall as well.

This modern waterfront home was built for today’s contemporary lifestyle with the comfort of a family cottage. Walloon Lake Residence is a stunning three-story waterfront home with beautiful proportions and extreme attention to detail to give both timelessness and character. Horizontal wood siding wraps the perimeter and is broken up by floor-to-ceiling windows and moments of natural stone veneer.
The exterior features graceful stone pillars and a glass door entrance that lead into a large living room, dining room, home bar, and kitchen perfect for entertaining. With walls of large windows throughout, the design makes the most of the lakefront views. A large screened porch and expansive platform patio provide space for lounging and grilling.
Inside, the wooden slat decorative ceiling in the living room draws your eye upwards. The linear fireplace surround and hearth are the focal point on the main level. The home bar serves as a gathering place between the living room and kitchen. A large island with seating for five anchors the open concept kitchen and dining room. The strikingly modern range hood and custom slab kitchen cabinets elevate the design.
The floating staircase in the foyer acts as an accent element. A spacious master suite is situated on the upper level. Featuring large windows, a tray ceiling, double vanity, and a walk-in closet. The large walkout basement hosts another wet bar for entertaining with modern island pendant lighting.
Walloon Lake is located within the Little Traverse Bay Watershed and empties into Lake Michigan. It is considered an outstanding ecological, aesthetic, and recreational resource. The lake itself is unique in its shape, with three “arms” and two “shores” as well as a “foot” where the downtown village exists. Walloon Lake is a thriving northern Michigan small town with tons of character and energy, from snowmobiling and ice fishing in the winter to morel hunting and hiking in the spring, boating and golfing in the summer, and wine tasting and color touring in the fall.

Sarah was inspired by the Art Deco style of the 1920s to create life in this area. Iron, aluminum, lacquered wood, leather, and vintage mirrors are some of the vintage materials chosen for the bar, completely designed by Sarah and produced in Germany by artisans.
Black and brown zigzagged rugs perfectly compliment the more modern elements of this space, such as the angular pool table and the fierce photography display of “The Woman on Fire” by Guido Argentini.
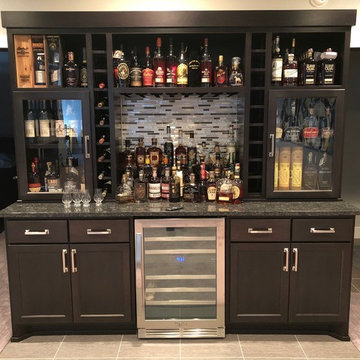
Custom liquor display cabinet made to look like it'd been in the house from the beginning.

The beverage station is a favorite area of this project, with a coffee center on one side and an entertaining bar on the other. Visual textures are layered here featuring a custom stone table with a hexagonal base, eye-catching wallpaper, and woven chairs invoking a California feel. Intelligent kitchen design includes lower cabinetry designed with refrigerator drawers, as well as drawers for glassware storage, ensuring a seamless entertainment experience.
6
