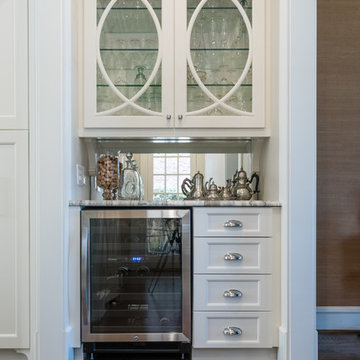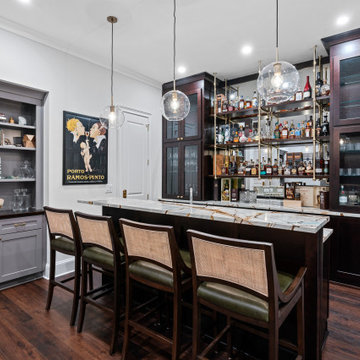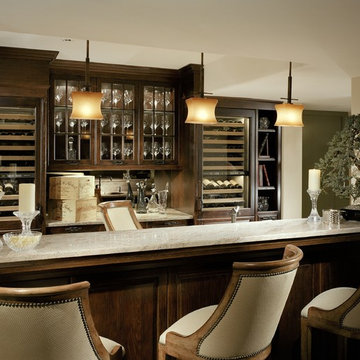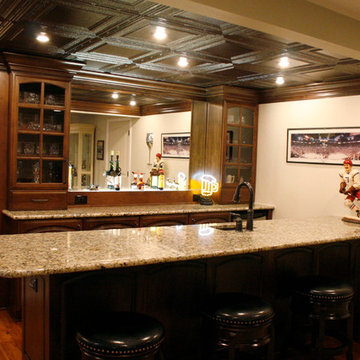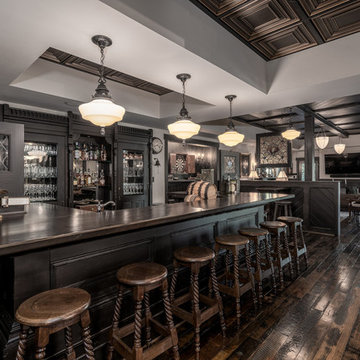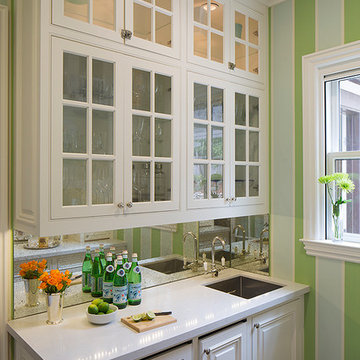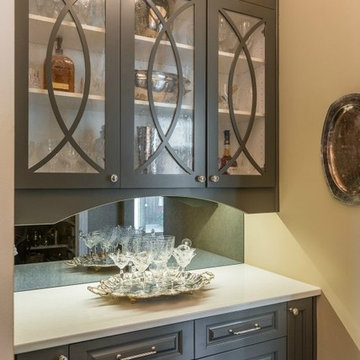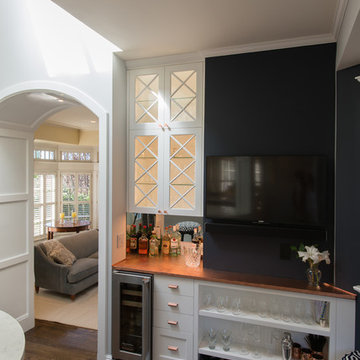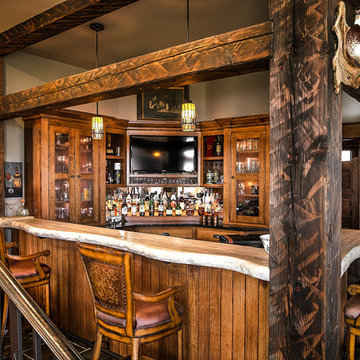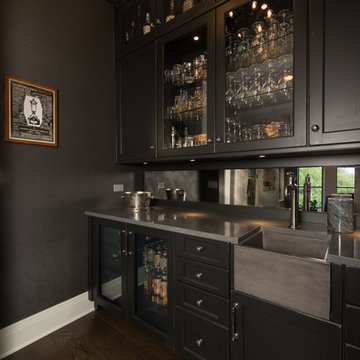Home Bar with Glass-front Cabinets and Mirror Splashback Ideas and Designs
Refine by:
Budget
Sort by:Popular Today
41 - 60 of 223 photos
Item 1 of 3
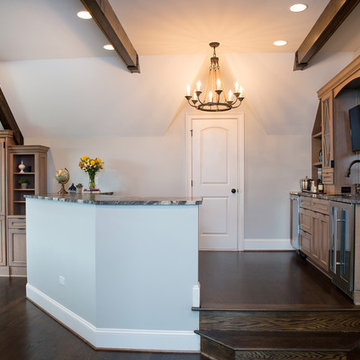
Multi-faceted custom attic renovation including a guest suite w/ built-in Murphy beds and private bath, and a fully equipped entertainment room with a full bar.
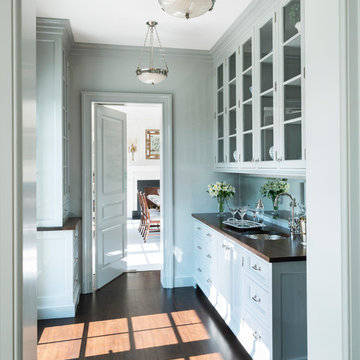
A soft lacquer finish melds walls and trim to the decorative full-height cabinetry of the sunlit serving pantry with additional details like glazed doors, walnut countertops, polished nickel knobs, pulls, hinges, faucet, and round hammered bar sink.
James Merrell Photography
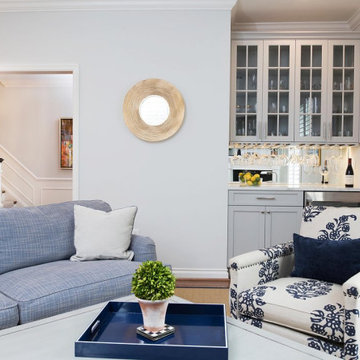
Transitional family room with view of dry bar with light grey/blue cabinetry, entryway into the foyer with staircase, blue sofa and white armchair with blue floral pattern, and circular hanging mirror.
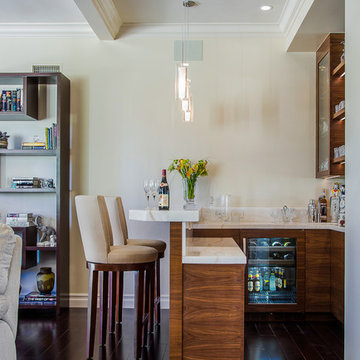
The wood is a flat-cut walnut, run horizontally. The bar was redesigned in the same wood with onyx countertops. The open shelves are embedded with LED lighting.
We also designed a custom walnut display unit for the clients books and collectibles as well as four cocktail table /ottomans that can easily be rearranged to allow for the recliners.
New dark wood floors were installed and a custom wool and silk area rug was designed that ties all the pieces together.
We designed a new coffered ceiling with lighting in each bay. And built out the fireplace with dimensional tile to the ceiling.
The color scheme was kept intentionally monochromatic to show off the different textures with the only color being touches of blue in the pillows and accessories to pick up the art glass.
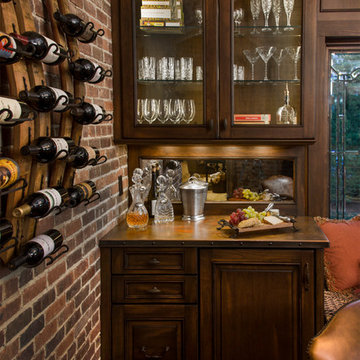
The primary style of this new lounge space could be classified as an American-style pub, with the rustic quality of a prohibition-era speakeasy balanced by the masculine look of a Victorian-era men’s lounge. The wet bar was designed as three casual sections distributed along the two window walls. Custom counters were created by combining antiqued copper on the surface and riveted iron strapping on the edges. The ceiling was opened up, peaking at 12', and the framing was finished with reclaimed wood, converting the vaulted space into a pyramid for a four-walled cathedral ceiling.
Neals Design Remodel
Robin Victor Goetz
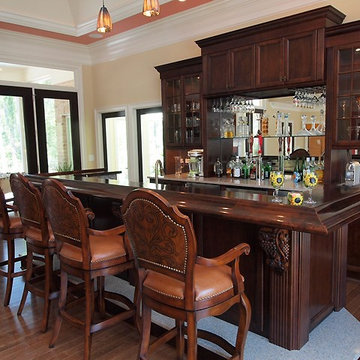
Chocolate chestnut cherry dark cabinetry for the bar in a large open entertainment space with a pool table. Glass doors, large crown molding, wood bar top with granite accents in working areas.
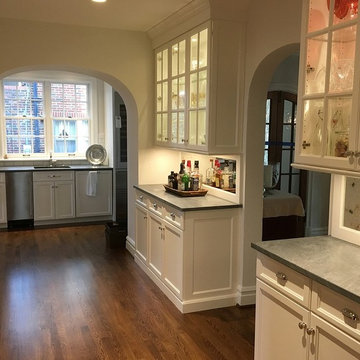
This is the new bar that was placed in the former home office space. The arch in the distance was an exterior window opening that we removed the sill and added the arched top to match the existing openings.
Chris Marshall
Home Bar with Glass-front Cabinets and Mirror Splashback Ideas and Designs
3

