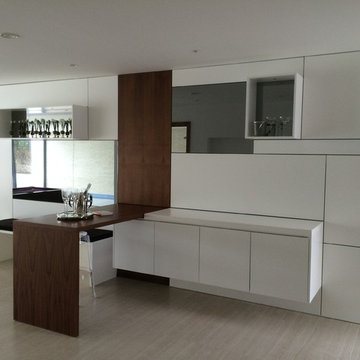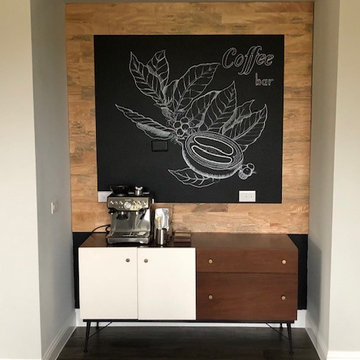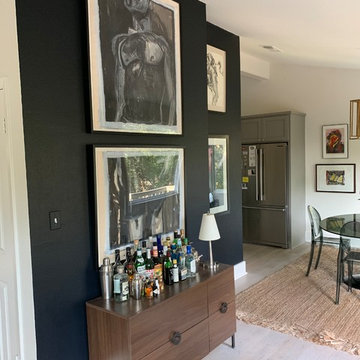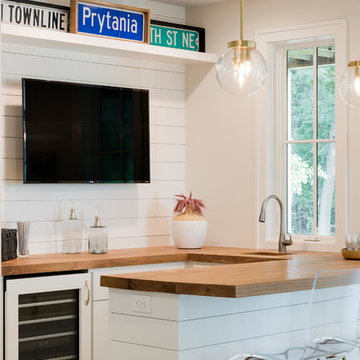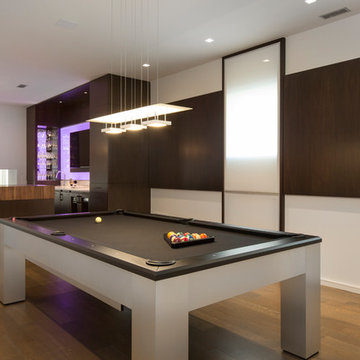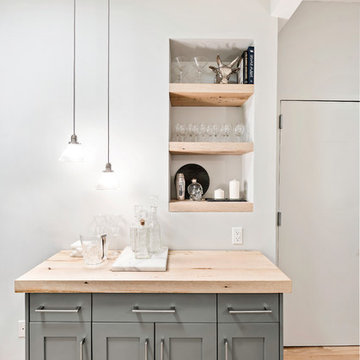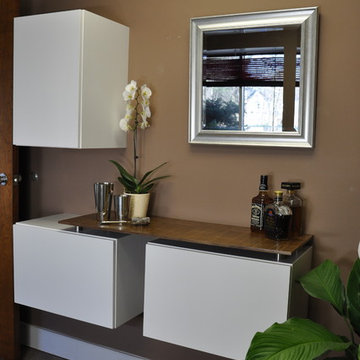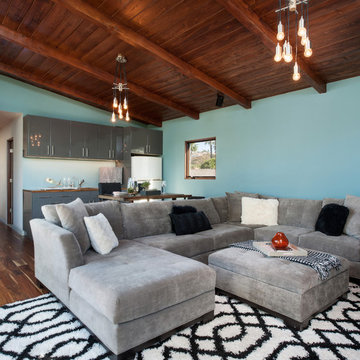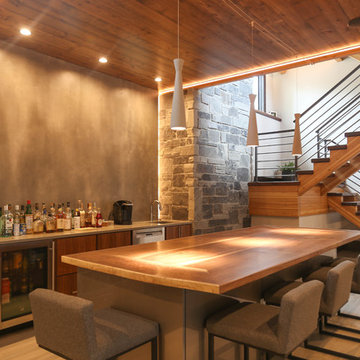Home Bar with Flat-panel Cabinets and Wood Worktops Ideas and Designs
Refine by:
Budget
Sort by:Popular Today
161 - 180 of 497 photos
Item 1 of 3
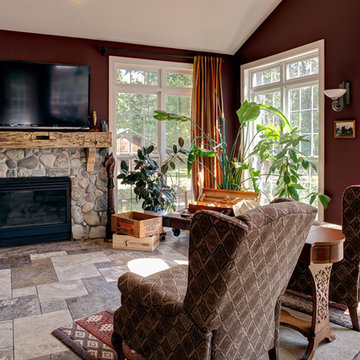
WINNER OF THE 2012 NARI CHARLOTTE CHAPTER CotY AWARD for Best Residential Interior Under $100k! |
© Deborah Scannell Photography
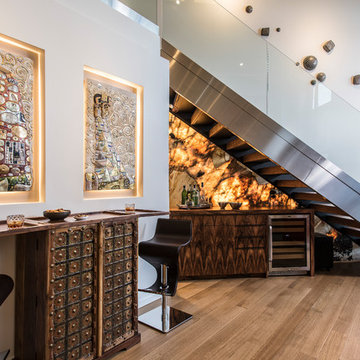
Custom built dry bar under the stairs featuring LED lit stone slab. Wall to upstairs feature contemporary artwork.
Photographer: Scott Sandler
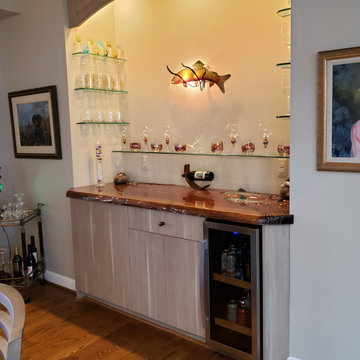
Cabinetry: Ultracraft
Style: Metropolis (Slab)
Finish: Textured Melamine - Flame Oak Vertical
Countertop: Custom Wood by Alchemist Wood Designs
Hardware: Hardware Resources – Katharine Knobs in Brushed Pewter
Cabinetry Designer: Andrea Yeip
Interior Designer: Justine Burchi (Mere Images)
Contractor: Ken MacKenzie
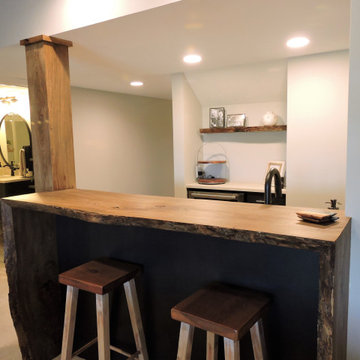
The bar was constructed with a live-edge hackberry countertop, which was also used for the shelving behind it and in the nearby bathroom.

Colorful bottles and fun chandeliers add character to this exciting home bar.
PrecisionCraft Log & Timber Homes. Image Copyright: Longviews Studios, Inc

Overtop of this custom Criss Craft bar, complete with Antique wheel and dials, is an amazing art piece completed by the home owner's daughter of a ship that traveled to Antarctica and ridden by her grandmother. A custom sideboard was created to anchor the piece and chrome boat cleats were used as the cabinet hardware.
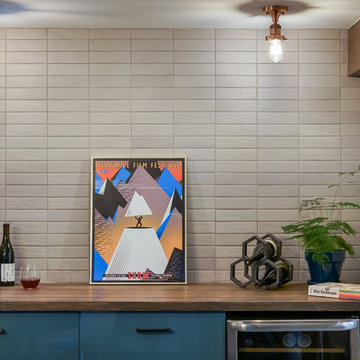
L+M's ADU is a basement converted to an accessory dwelling unit (ADU) with exterior & main level access, wet bar, living space with movie center & ethanol fireplace, office divided by custom steel & glass "window" grid, guest bathroom, & guest bedroom. Along with an efficient & versatile layout, we were able to get playful with the design, reflecting the whimsical personalties of the home owners.
credits
design: Matthew O. Daby - m.o.daby design
interior design: Angela Mechaley - m.o.daby design
construction: Hammish Murray Construction
custom steel fabricator: Flux Design
reclaimed wood resource: Viridian Wood
photography: Darius Kuzmickas - KuDa Photography
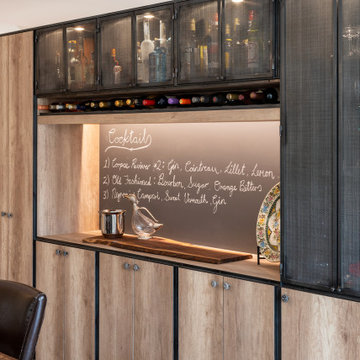
A truly special property located in a sought after Toronto neighbourhood, this large family home renovation sought to retain the charm and history of the house in a contemporary way. The full scale underpin and large rear addition served to bring in natural light and expand the possibilities of the spaces. A vaulted third floor contains the master bedroom and bathroom with a cozy library/lounge that walks out to the third floor deck - revealing views of the downtown skyline. A soft inviting palate permeates the home but is juxtaposed with punches of colour, pattern and texture. The interior design playfully combines original parts of the home with vintage elements as well as glass and steel and millwork to divide spaces for working, relaxing and entertaining. An enormous sliding glass door opens the main floor to the sprawling rear deck and pool/hot tub area seamlessly. Across the lawn - the garage clad with reclaimed barnboard from the old structure has been newly build and fully rough-in for a potential future laneway house.
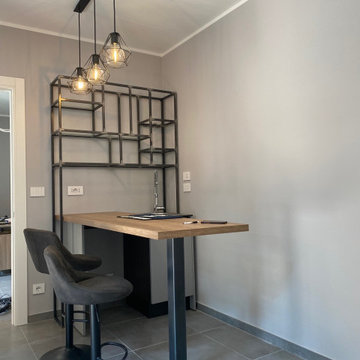
Ecco la nuova sala bar del cliente ancora in allestimento. La struttura in ferro ed il gambone regolabile sono stati creati dietro mio disegno dal mio fabbro di fiducia. Gli elementi cucina e gli sgabelli sono di Stosa. Le sospensioni sono di Creatives Cable
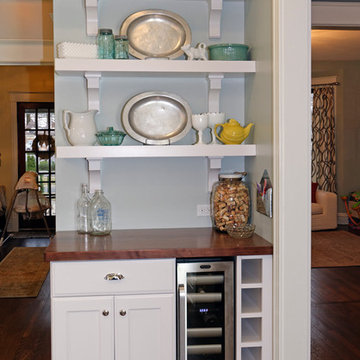
Open Kitchen Concept - Coffered ceiling, white kitchen, blue island. wall ovens, range and range hood, pendant lighting, island open storage, farmhouse sink, beverage fridge
Home Bar with Flat-panel Cabinets and Wood Worktops Ideas and Designs
9
