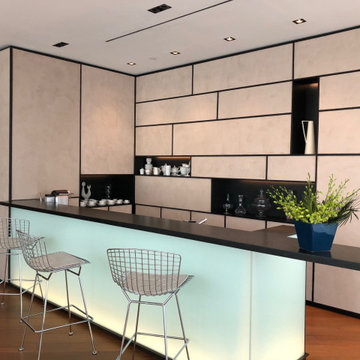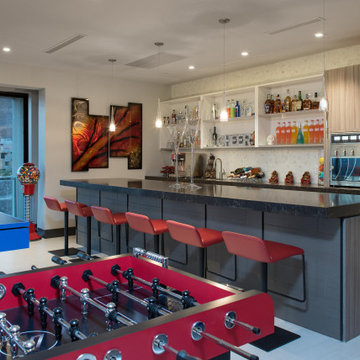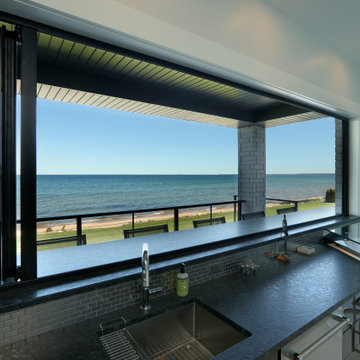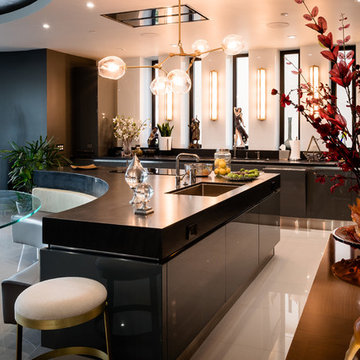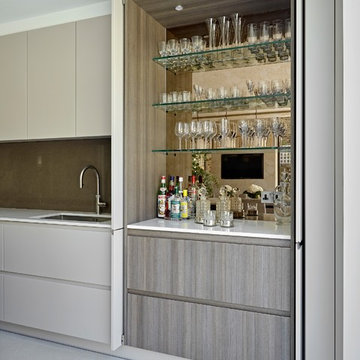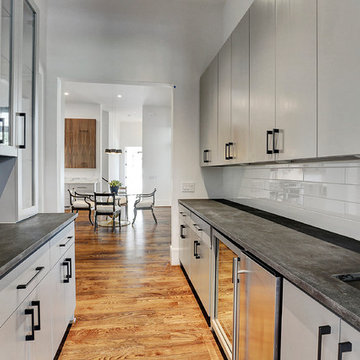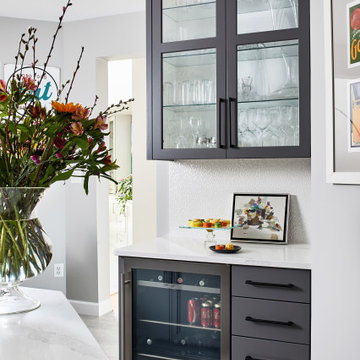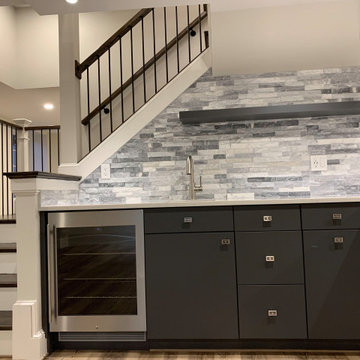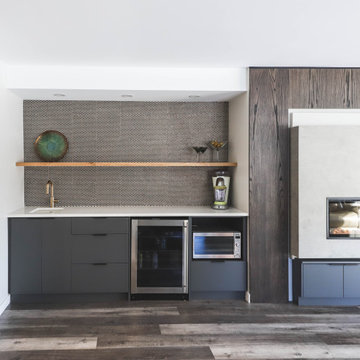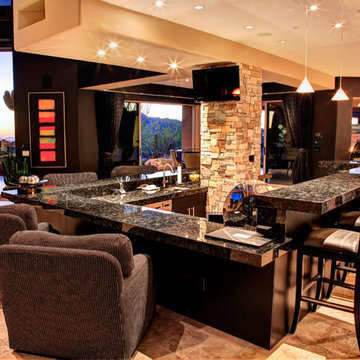Home Bar with Flat-panel Cabinets and Grey Cabinets Ideas and Designs
Refine by:
Budget
Sort by:Popular Today
101 - 120 of 899 photos
Item 1 of 3

I designed a custom bar with a wine fridge, base cabinets, waterfall counterop and floating shelves above. The floating shelves were to display the beautiful collection of bottles the home owners had. To make a feature wall, as an an alternative to the intertia, expense and dust associated with tile, I used wallpaper. Fear not, its vynil and can take some water damage, one quick qipe and done. We stayed on budget by using Ikea cabinets with custom cabinet fronts from semihandmade. In the foyer beyond, we added floor to ceiling storage and a surface that they use as a foyer console table.
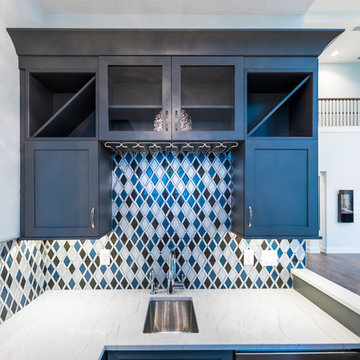
This 5466 SF custom home sits high on a bluff overlooking the St Johns River with wide views of downtown Jacksonville. The home includes five bedrooms, five and a half baths, formal living and dining rooms, a large study and theatre. An extensive rear lanai with outdoor kitchen and balcony take advantage of the riverfront views. A two-story great room with demonstration kitchen featuring Miele appliances is the central core of the home.
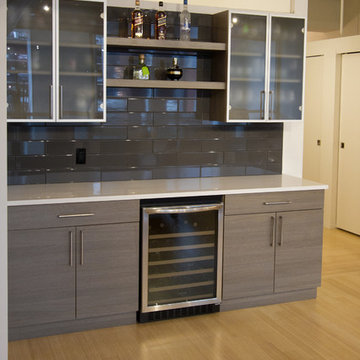
Where contemporary and industrial marry into the perfect downtown loft. This remodel, done by Grand Homes & Renovations, features a wet bar, all new flooring without, floating vanity in the bathroom, open concept living room and kitchen, beautiful flat panel cabinets, and a large kitchen island.

Lower level wet bar with dark gray cabinets, open shelving and full height white tile backsplash.

Metropolis Textured Melamine door style in Argent Oak Vertical finish. Designed by Danielle Melchione, CKD of Reico Kitchen & Bath. Photographed by BTW Images LLC.
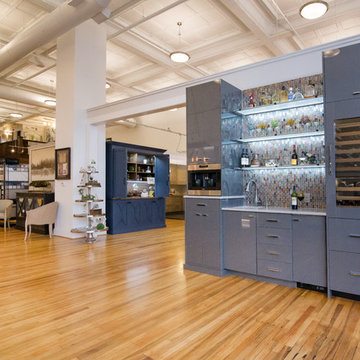
This is our wet bar display in our showroom. It is custom made by Walker Woodworking. This wet bar shows the versatility of Walker Woodworking and showers a modern take on a wet bar.
Home Bar with Flat-panel Cabinets and Grey Cabinets Ideas and Designs
6

