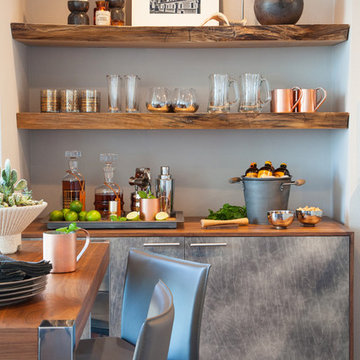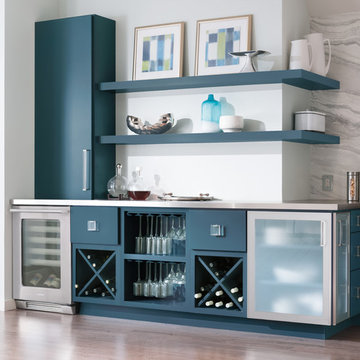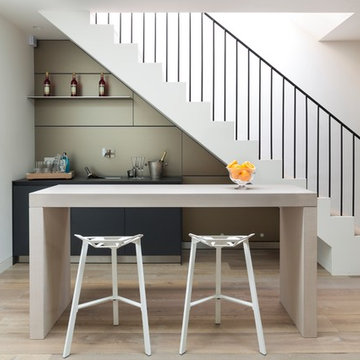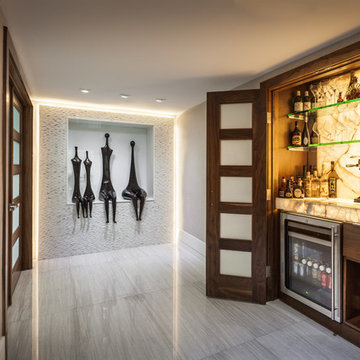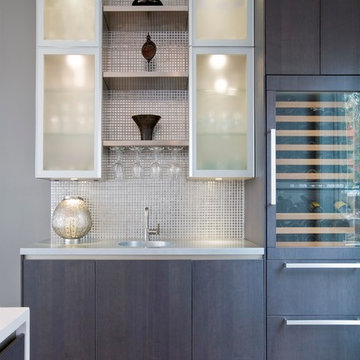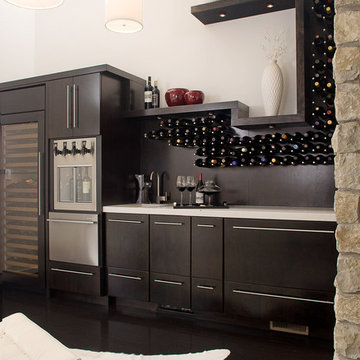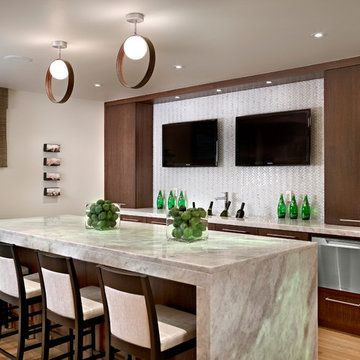Home Bar with Flat-panel Cabinets and Glass-front Cabinets Ideas and Designs
Refine by:
Budget
Sort by:Popular Today
101 - 120 of 9,631 photos
Item 1 of 3
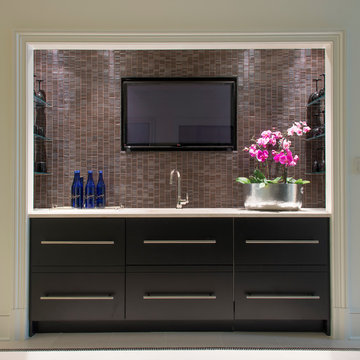
This wet bar sits adjacent to the gym and the sport court and features multiple refrigerated drawers.
Photograph © Michael Wilkinson Photography

Ross Chandler Photography
Working closely with the builder, Bob Schumacher, and the home owners, Patty Jones Design selected and designed interior finishes for this custom lodge-style home in the resort community of Caldera Springs. This 5000+ sq ft home features premium finishes throughout including all solid slab counter tops, custom light fixtures, timber accents, natural stone treatments, and much more.

A basement renovation complete with a custom home theater, gym, seating area, full bar, and showcase wine cellar.
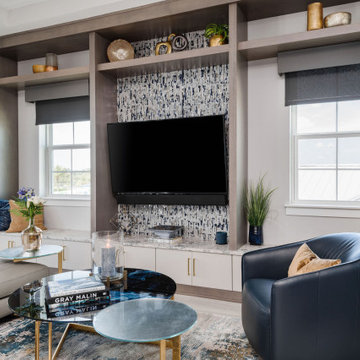
This amazing entertainment loft overlooking the lagoon at Beachwalk features our Eclipse Frameless Cabinetry in the Metropolitan door style. The designers collaborated with the homeowners to create a fully-equipped, high-tech third floor lounge with a full kitchen, wet bar, media center and custom built-ins to display the homeowner’s curated collection of sports memorabilia. The creative team incorporated a combination of three wood species and finishes: Maple; Painted Repose Gray (Sherwin Williams color) Walnut; Seagull stain and Poplar; Heatherstone stain into the cabinetry, shiplap accent wall and trim. The brushed gold hardware is the perfect finishing touch. This entire third story is now devoted to top notch entertaining with waterfront views.

Our Boulder studio designed this beautiful home in the mountains to reflect the bright, beautiful, natural vibes outside – an excellent way to elevate the senses. We used a double-height, oak-paneled ceiling in the living room to create an expansive feeling. We also placed layers of Moroccan rugs, cozy textures of alpaca, mohair, and shearling by exceptional makers from around the US. In the kitchen and bar area, we went with the classic black and white combination to create a sophisticated ambience. We furnished the dining room with attractive blue chairs and artworks, and in the bedrooms, we maintained the bright, airy vibes by adding cozy beddings and accessories.
---
Joe McGuire Design is an Aspen and Boulder interior design firm bringing a uniquely holistic approach to home interiors since 2005.
For more about Joe McGuire Design, see here: https://www.joemcguiredesign.com/
To learn more about this project, see here:
https://www.joemcguiredesign.com/bleeker-street

Built-in dark walnut wet bar with brass hardware and dark stone backsplash and dark stone countertop. White walls with dark wood built-ins. Wet bar with hammered undermount sink and polished nickel faucet.

Lachlan - Modin Rigid Collection Installed throughout customer's beautiful home. Influenced by classic Nordic design. Surprisingly flexible with furnishings. Amplify by continuing the clean modern aesthetic, or punctuate with statement pieces.
The Modin Rigid luxury vinyl plank flooring collection is the new standard in resilient flooring. Modin Rigid offers true embossed-in-register texture, creating a surface that is convincing to the eye and to the touch; a low sheen level to ensure a natural look that wears well over time; four-sided enhanced bevels to more accurately emulate the look of real wood floors; wider and longer waterproof planks; an industry-leading wear layer; and a pre-attached underlayment.
Home Bar with Flat-panel Cabinets and Glass-front Cabinets Ideas and Designs
6
