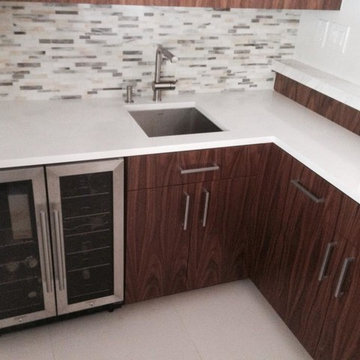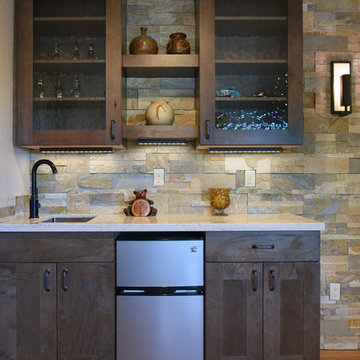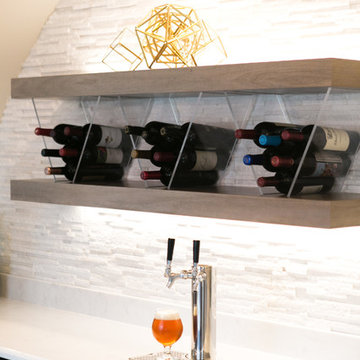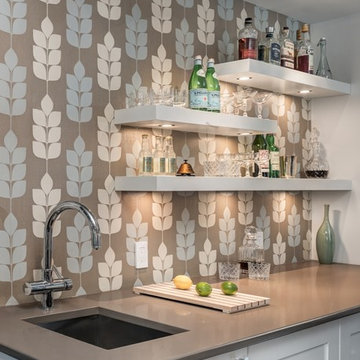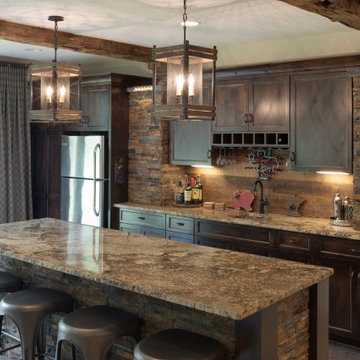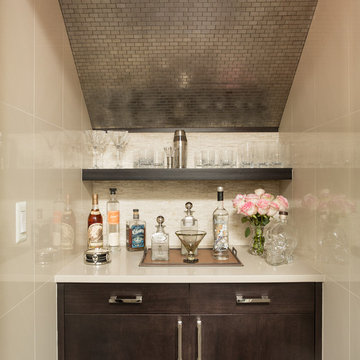Home Bar with Engineered Stone Countertops and Stone Tiled Splashback Ideas and Designs
Refine by:
Budget
Sort by:Popular Today
1 - 20 of 313 photos
Item 1 of 3

This client approached us to help her redesign her kitchen. It turned out to be a redesign of their spacious kitchen, informal dining, wet bar, work desk & pantry. Our design started with the clean-up of some intrusive structure. We were able to replace a dropped beam and post with a larger flush beam and removed and intrusively placed post. This simple structural change opened up more design opportunities and helped the areas flow easily between one another.
Special attention was applied to the show stopping stained gray kitchen island which became the focal point of the kitchen. The previous L-shaped was lined with columns and arches visually closing itself and its users off from the living and dining areas nearby. The owner was able to source a beautiful one piece slab of honed Vermont white danby marble for the island. This spacious island provides generous seating for 4-5 people and plenty of space for cooking prep and clean up. After removing the arches from the island area we did not want to clutter up the space, so two lantern fixtures from Circa lighting were selected to add an eye attracting detail as well as task lighting.
The island isn’t the only pageant winner in this kitchen, the range wall has plenty to look at with the Wolf cook top, the custom vent hood, by Modern-Aire, and classic Carrera marble subway tile back splash and the perimeter counter top of honed absolute black granite.
Phoography: Tina Colebrook

A lower level home bar in a Bettendorf Iowa home with LED-lit whiskey barrel planks, Koch Knotty Alder gray cabinetry, and Cambria Quartz counters in Charlestown design. Galveston series pendant lighting by Quorum also featured. Design and select materials by Village Home Stores for Kerkhoff Homes of the Quad Cities.
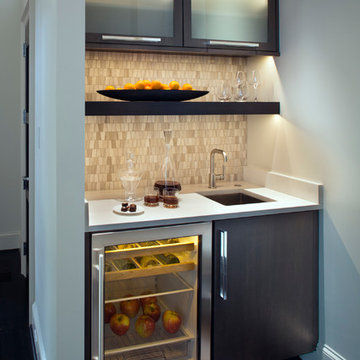
Photography by: David Dietrich
Renovation by: Tom Vorys, Cornerstone Construction
Cabinetry by: Benbow & Associates
Countertops by: Solid Surface Specialties
Appliances & Plumbing: Ferguson
Lighting Design: David Terry
Lighting Fixtures: Lux Lighting

Full home bar with industrial style in Snaidero italian cabinetry utilizing LOFT collection by Michele Marcon. Melamine cabinets in Pewter and Tundra Elm finish. Quartz and stainless steel appliance including icemaker and undermount wine cooler. Backsplash in distressed mirror tiles with glass wall units with metal framing. Shelves in pewter iron.
Photo: Cason Graye Homes
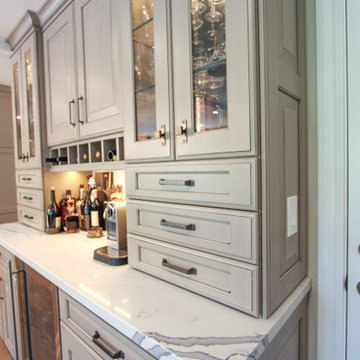
Transitional Dry Bar with cabinets by Dura Supreme. Paintable Wood with Cashmere paint plus Shadow Glaze. Detail, detail, detail!! Bun feet, decorative backplash tile, glass doors with LED Lighting. Backplash is from Marble Systems, Ponte Stone Mosaic in Snow White. Showoff beautiful glassware with glass shelving. Contrasting cabinetry hardware from top knobs create a beautiful pallet of color tones that work so well together. Quartz Countertops by Vadara - Statuary Venato - creates a beautiful marble look without the maintenance.
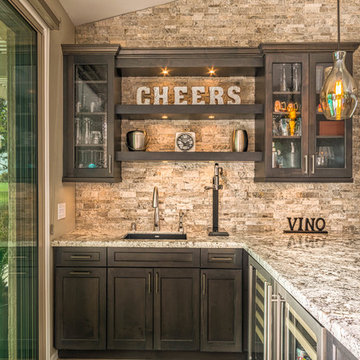
Large L-shaped wet bar area in the open living room has stacked stone accent wall, glass front cabinets, pendant lighting and open shelving. The dark wood cabinets contrast nicely with the light counter tops and stone wall.
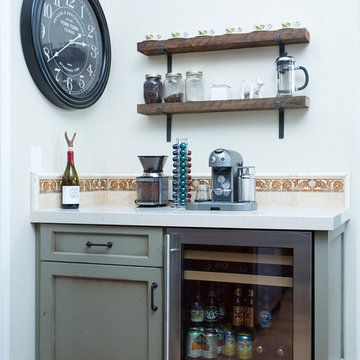
Jan Kepler Designer,
Plato Woodwork Custom Cabinetry,
Contractor: Frank Cullen,
Photography:: Elliott Johnson
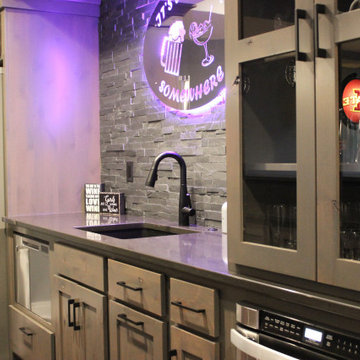
A lower level home bar in a Bettendorf Iowa home with LED-lit whiskey barrel planks, Koch Knotty Alder gray cabinetry, and Cambria Quartz counters in Charlestown design. Galveston series pendant lighting by Quorum also featured. Design and select materials by Village Home Stores for Kerkhoff Homes of the Quad Cities.
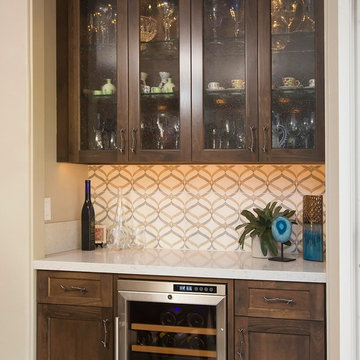
Our client in Point Loma loves to entertain and they invited us to remodel and refresh their home to create a space with multiple seating areas that encourage conversation and a better flow.
CairnsCraft Design & Remodel opened up the kitchen area by removing the fireplace and the wall that separated the Kitchen and Family Room.
The owners chose a rich stain with beveled shaker style cabinets, punctuated by a lighter quartz countertop and a very elegant stone backsplash tile.
Our clients are wine lovers, so we redesigned an existing closet into a bar. We added a wine cooler, lots of storage and upper cabinets with LED lights and seedy-glass doors to display all the sparkling glassware!
We replaced a sliding door with a wide La Cantina folding glass door, connecting the interior spaces with outdoor areas and bring a lot of natural light in.
We are proud to have earned the trust of this family, and that they are truly happy with their fresh remodel home!

In this full service residential remodel project, we left no stone, or room, unturned. We created a beautiful open concept living/dining/kitchen by removing a structural wall and existing fireplace. This home features a breathtaking three sided fireplace that becomes the focal point when entering the home. It creates division with transparency between the living room and the cigar room that we added. Our clients wanted a home that reflected their vision and a space to hold the memories of their growing family. We transformed a contemporary space into our clients dream of a transitional, open concept home.
Home Bar with Engineered Stone Countertops and Stone Tiled Splashback Ideas and Designs
1
