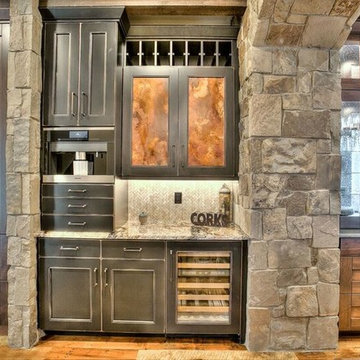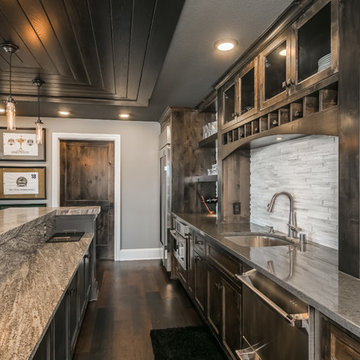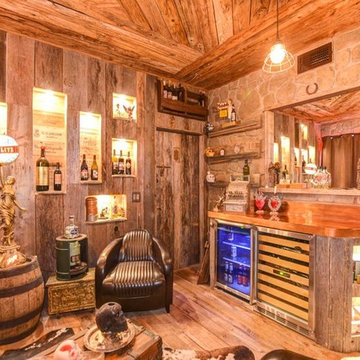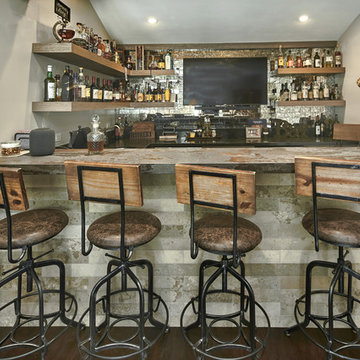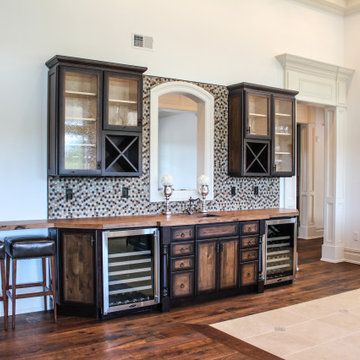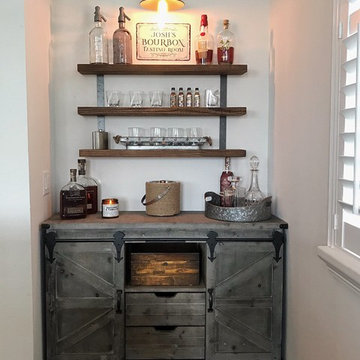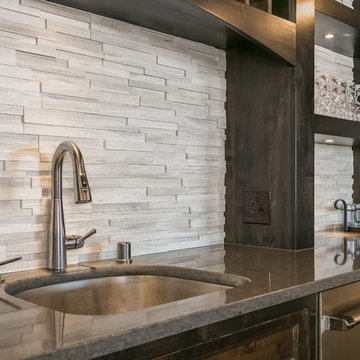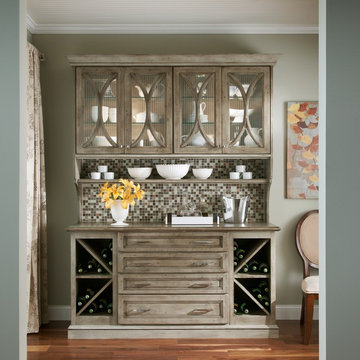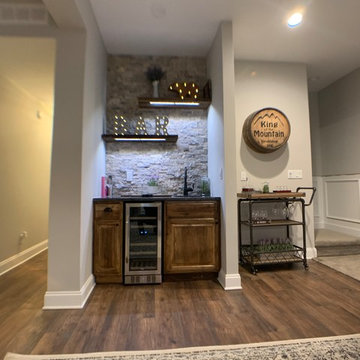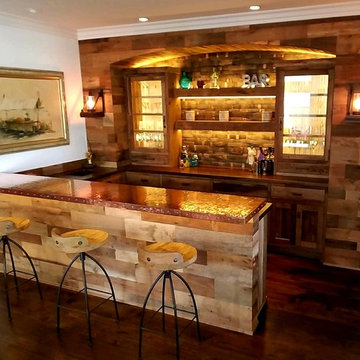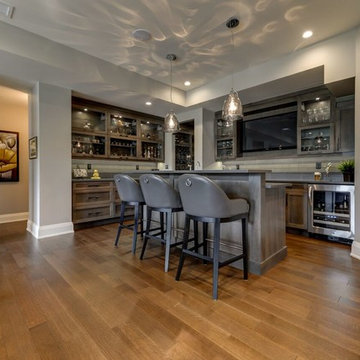Home Bar with Distressed Cabinets and Brown Floors Ideas and Designs
Refine by:
Budget
Sort by:Popular Today
1 - 20 of 149 photos
Item 1 of 3

With a beautiful light taupe color pallet, this shabby chic retreat combines beautiful natural stone and rustic barn board wood to create a farmhouse like abode. High ceilings, open floor plans and unique design touches all work together in creating this stunning retreat.

Inspired by the majesty of the Northern Lights and this family's everlasting love for Disney, this home plays host to enlighteningly open vistas and playful activity. Like its namesake, the beloved Sleeping Beauty, this home embodies family, fantasy and adventure in their truest form. Visions are seldom what they seem, but this home did begin 'Once Upon a Dream'. Welcome, to The Aurora.

A close friend of one of our owners asked for some help, inspiration, and advice in developing an area in the mezzanine level of their commercial office/shop so that they could entertain friends, family, and guests. They wanted a bar area, a poker area, and seating area in a large open lounge space. So although this was not a full-fledged Four Elements project, it involved a Four Elements owner's design ideas and handiwork, a few Four Elements sub-trades, and a lot of personal time to help bring it to fruition. You will recognize similar design themes as used in the Four Elements office like barn-board features, live edge wood counter-tops, and specialty LED lighting seen in many of our projects. And check out the custom poker table and beautiful rope/beam light fixture constructed by our very own Peter Russell. What a beautiful and cozy space!

Full home bar with industrial style in Snaidero italian cabinetry utilizing LOFT collection by Michele Marcon. Melamine cabinets in Pewter and Tundra Elm finish. Quartz and stainless steel appliance including icemaker and undermount wine cooler. Backsplash in distressed mirror tiles with glass wall units with metal framing. Shelves in pewter iron.
Photo: Cason Graye Homes
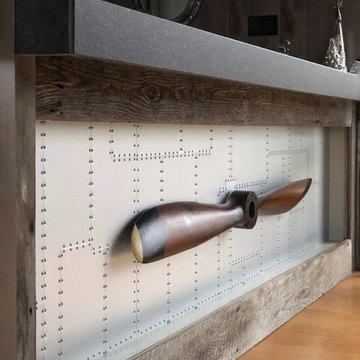
Custom built aviation/airplane themed bar. Bar is constructed from reclaimed wood with aluminum airplane skin doors and bar front. The ceiling of the galley area has back lit sky/cloud panels. Shelves are backed with mirrored glass and lit with LED strip lighting. Counter tops are leather finish black granite. Includes a dishwasher and wine cooler. Sliding exit door on rear wall is reclaimed barnwood with three circular windows. The front of the bar is completed with an airplane propeller.
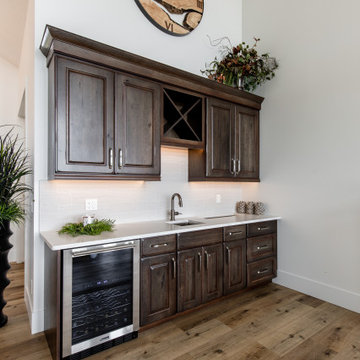
A stunning yet simple home bar to meet all your entertaining needs. Rustic Pecan Cabinets combined with clean white quartz turn this space into a modern farmhouse feel. With one sink, and one beverage sink, you will always have a cold drink on hand.
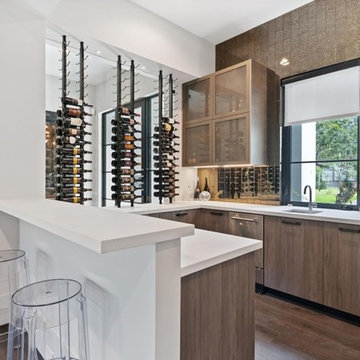
Full home bar with industrial style in Snaidero italian cabinetry utilizing LOFT collection by Michele Marcon. Melamine cabinets in Pewter and Tundra Elm finish. Quartz and stainless steel appliance including icemaker and undermount wine cooler. Backsplash in distressed mirror tiles with glass wall units with metal framing. Shelves in pewter iron.
Photo: Cason Graye Homes
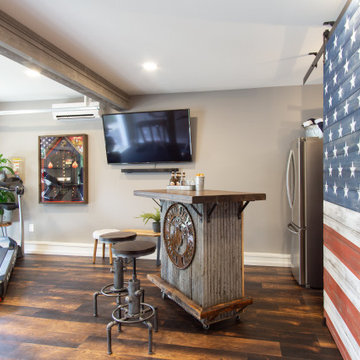
This 2 car garage was converted into a mancave/studio for this Veteran. Designed by Anitra Mecadon and sponsored by National Gypsum this once stuffed garage is now a great place for this Veteran to workout and hang out.
Home Bar with Distressed Cabinets and Brown Floors Ideas and Designs
1

