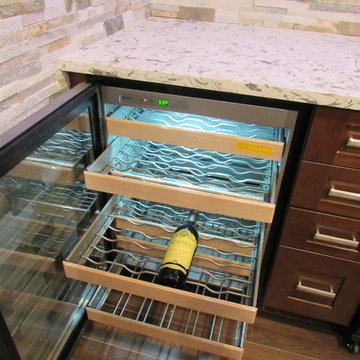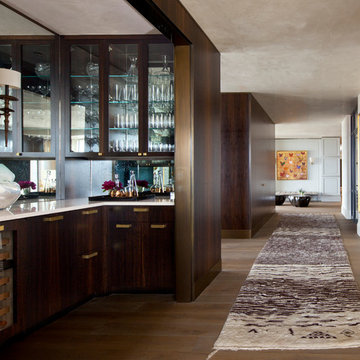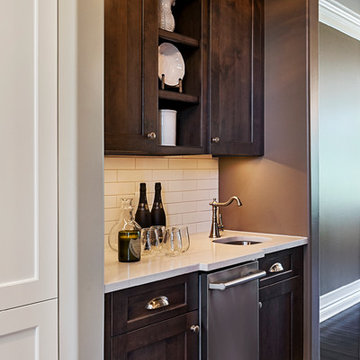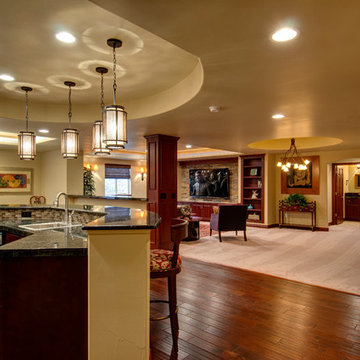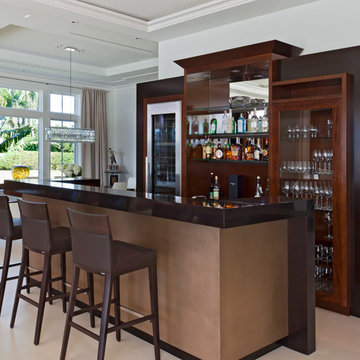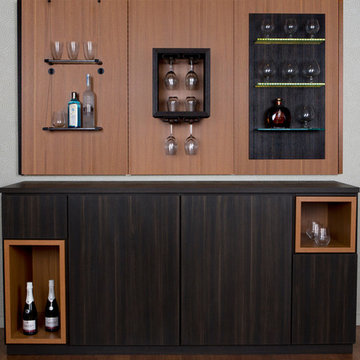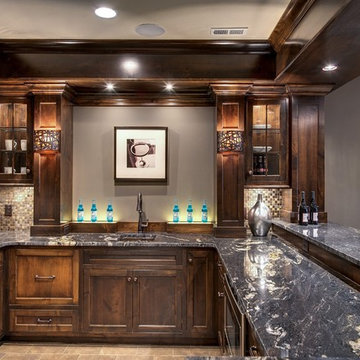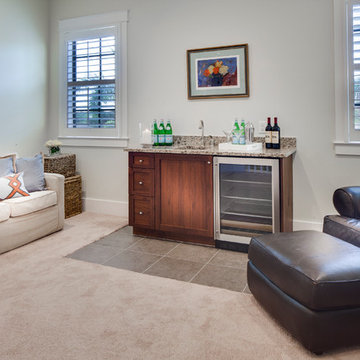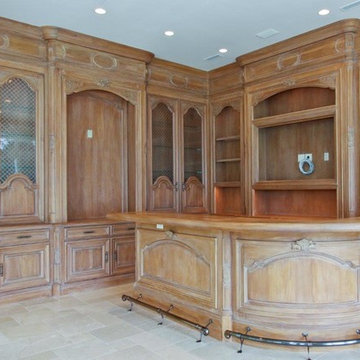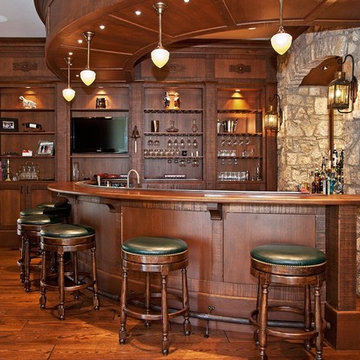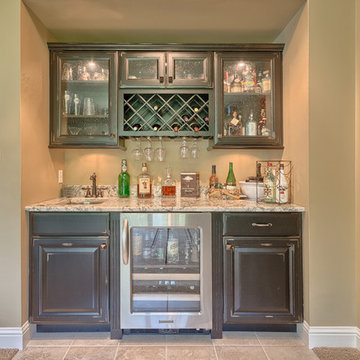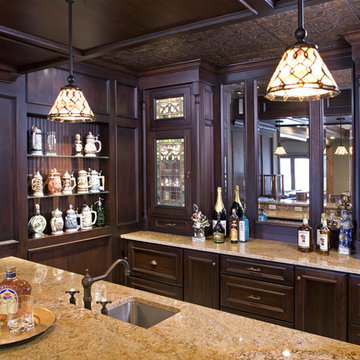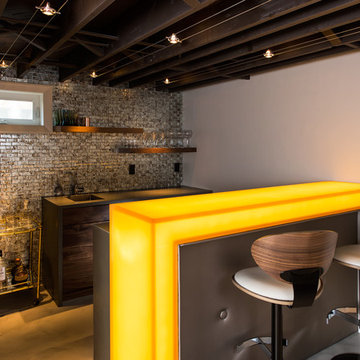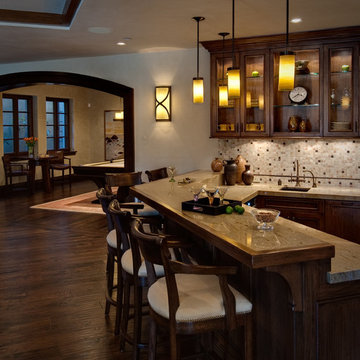Home Bar
Refine by:
Budget
Sort by:Popular Today
81 - 100 of 8,402 photos
Item 1 of 2

Interior Design: Moxie Design Studio LLC
Architect: Stephanie Espinoza
Construction: Pankow Construction

Dave Fox Design Build Remodelers
This room addition encompasses many uses for these homeowners. From great room, to sunroom, to parlor, and gathering/entertaining space; it’s everything they were missing, and everything they desired. This multi-functional room leads out to an expansive outdoor living space complete with a full working kitchen, fireplace, and large covered dining space. The vaulted ceiling in this room gives a dramatic feel, while the stained pine keeps the room cozy and inviting. The large windows bring the outside in with natural light and expansive views of the manicured landscaping.
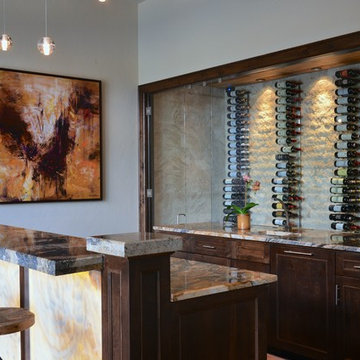
A modern and warm wine room and bar in a home in Dallas, Texas features a plate glass wall separating the bar area and climate controlled wine storage. The back wall is accented with an Austin stone material, while modern wine racks are both functional and beautiful. Abstract art pulls in the colors tones in the granite countertops while back lit honey onyx graces the front of the bar. Modern pendant lighting was installed at varying heights for added interest and drama.
Interior Design: AVID Associates
Builder: Martin Raymond Homes
Photography: Michael Hunter
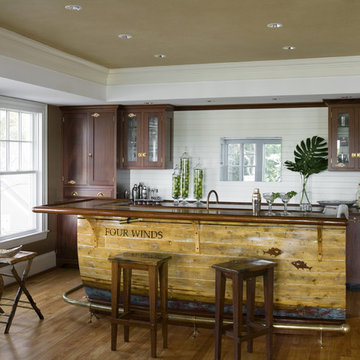
Renovated to accommodate a family of eight, this oceanfront home proudly overlooks the gateway to Marblehead Neck. This renovation preserves and highlights the character and charm of the existing circa 1900 gambrel while providing comfortable living for this large family. The finished product is a unique combination of fresh traditional, as exemplified by the contrast of the pool house interior and exterior.
Photo Credit: Eric Roth
5

