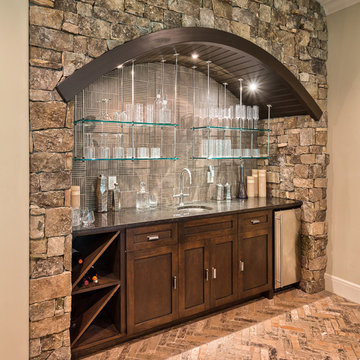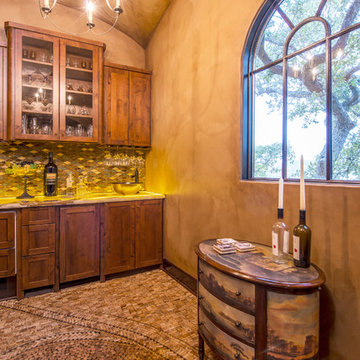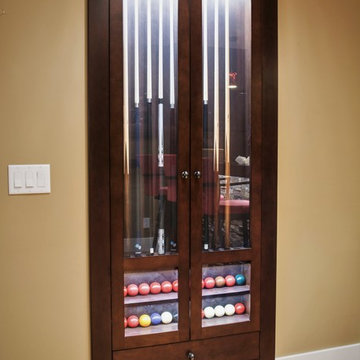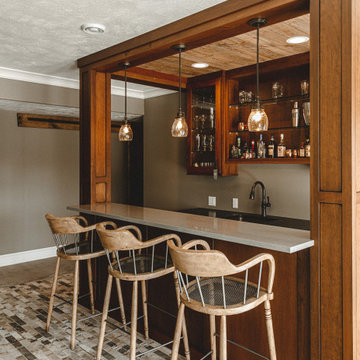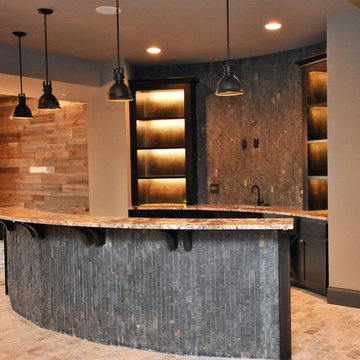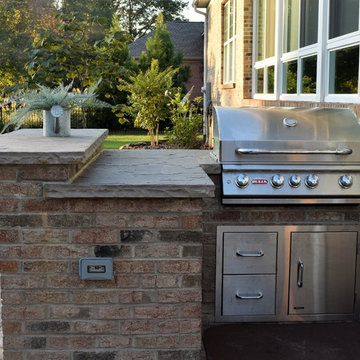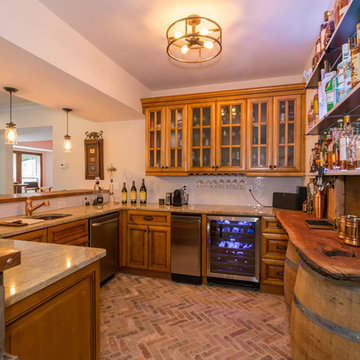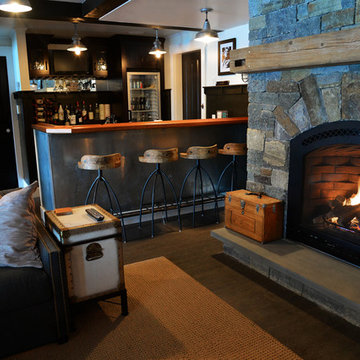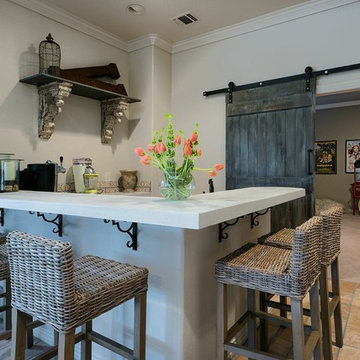Home Bar with Cork Flooring and Brick Flooring Ideas and Designs
Refine by:
Budget
Sort by:Popular Today
61 - 80 of 213 photos
Item 1 of 3
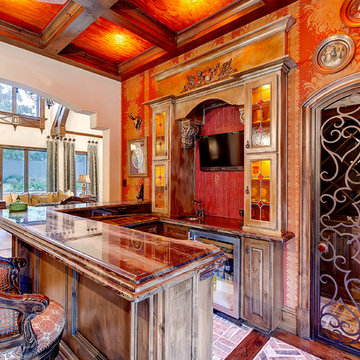
This is a showcase home by Larry Stewart Custom Homes. We are proud to highlight this Tudor style luxury estate situated in Southlake TX.
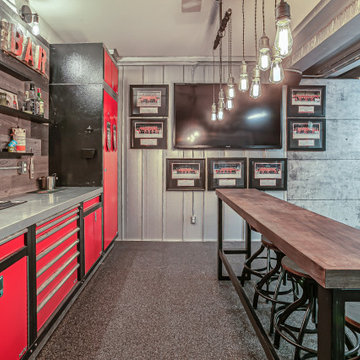
Basement Car Shop Transformed into a Mancave. Flexible panel wall with dart board is hiding electrical/mechanical switches. Backsplash has rustic planks with floating shelving to tie into the rustic bar and stools. To top off the new space, a custom kegorator was added!

In partnership with Charles Cudd Co
Photo by John Hruska
Orono MN, Architectural Details, Architecture, JMAD, Jim McNeal, Shingle Style Home, Transitional Design
Basement Wet Bar, Home Bar, Lake View, Walkout Basement
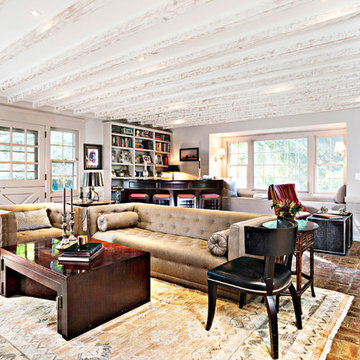
Cozy living room complete with exposed wood beams, brick floor, dutch door, and built ins. Neutral streamlined furnishings compliment antique, old world hard finishes
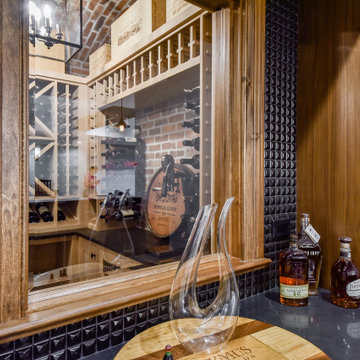
The view of the private bar from the entertain ment room. A high bar ledge allows guests to pull up and see the bar beyond. A window in the bar wall provides views into the wine cellar.....
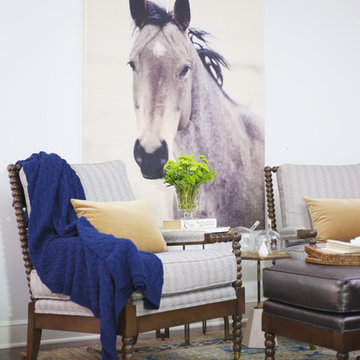
Fully remodeled home in Tulsa, Oklahoma as featured in Oklahoma Magazine, December 2018.

In partnership with Charles Cudd Co.
Photo by John Hruska
Orono MN, Architectural Details, Architecture, JMAD, Jim McNeal, Shingle Style Home, Transitional Design
Basement Wet Bar, Home Bar, Lake View, Walkout Basement
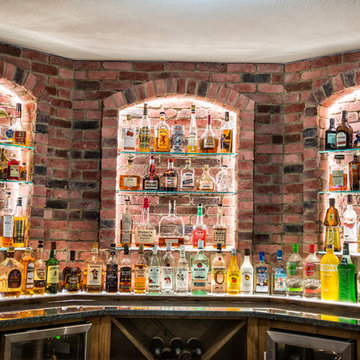
Rustic Style Basement Remodel with Bar - Photo Credits Kristol Kumar Photography
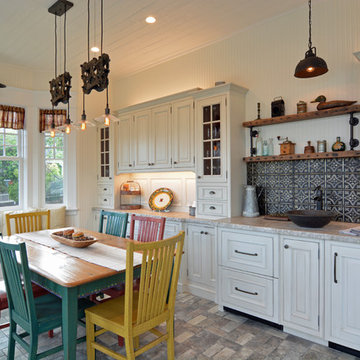
Using the home’s Victorian architecture and existing mill-work as inspiration we remodeled an antique home to its vintage roots. First focus was to restore the kitchen, but an addition seemed to be in order as the homeowners wanted a cheery breakfast room. The Client dreamt of a built-in buffet to house their many collections and a wet bar for casual entertaining. Using Pavilion Raised inset doorstyle cabinetry, we provided a hutch with plenty of storage, mullioned glass doors for displaying antique glassware and period details such as chamfers, wainscot panels and valances. To the right we accommodated a wet bar complete with two under-counter refrigerator units, a vessel sink, and reclaimed wood shelves. The rustic hand painted dining table with its colorful mix of chairs, the owner’s collection of colorful accessories and whimsical light fixtures, plus a bay window seat complete the room.
The mullioned glass door display cabinets have a specialty cottage red beadboard interior to tie in with the red furniture accents. The backsplash features a framed panel with Wood-Mode’s scalloped inserts at the buffet (sized to compliment the cabinetry above) and tin tiles at the bar. The hutch’s light valance features a curved corner detail and edge bead integrated right into the cabinets’ bottom rail. Also note the decorative integrated panels on the under-counter refrigerator drawers. Also, the client wanted to have a small TV somewhere, so we placed it in the center of the hutch, behind doors. The inset hinges allow the doors to swing fully open when the TV is on; the rest of the time no one would know it was there.
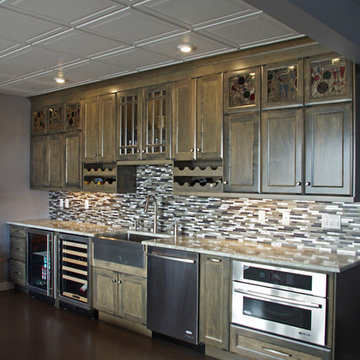
Beautiful bar in basement provides ample counterspace for serving drinks and food. Wine fridge, beverage centre, dishwasher and microwave make sure you don't have to go anywhere else!
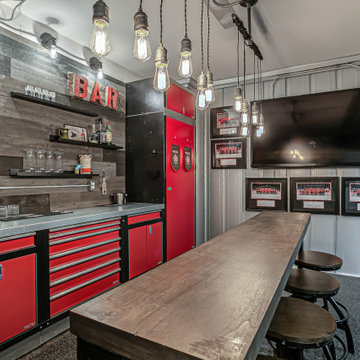
Basement Car Shop Transformed into a Mancave. Flexible panel wall with dart board is hiding electrical/mechanical switches. Backsplash has rustic planks with floating shelving to tie into the rustic bar and stools. To top off the new space, a custom kegorator was added!
Home Bar with Cork Flooring and Brick Flooring Ideas and Designs
4
