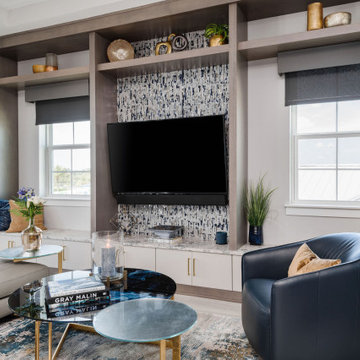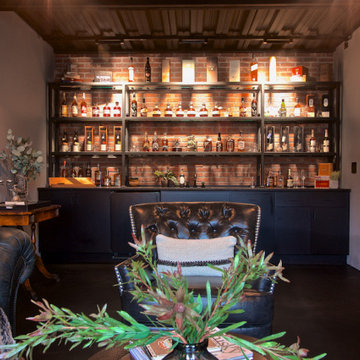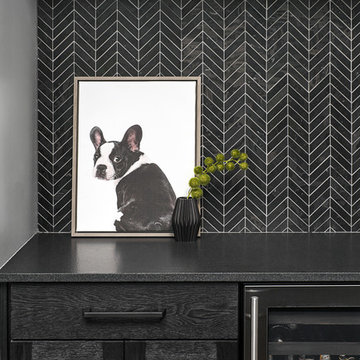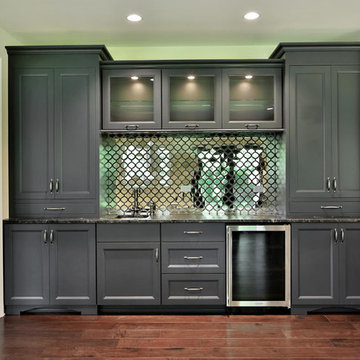Home Bar with Granite Worktops and Concrete Worktops Ideas and Designs
Refine by:
Budget
Sort by:Popular Today
1 - 20 of 9,269 photos
Item 1 of 3

Our designers also included a small column of built-in shelving on the side of the cabinetry in the kitchen, facing the dining room, creating the perfect spot for our clients to display decorative trinkets. This little detail adds visual interest to the coffee station while providing our clients with an area they can customize year-round. The glass-front upper cabinets also act as a customizable display case, as we included LED backlighting on the inside – perfect for coffee cups, wine glasses, or decorative glassware.
Final photos by Impressia Photography.

Traditional kitchen design:
Tori Johnson AKBD
at Geneva Cabinet Gallery
RAHOKANSON PHOTOGRAPHY

A built-in is in the former entry to the bar and beverage room, which was converted into closet space for the master. The new unit provides wine and appliance storage plus has a bar sink, built-in expresso machine, under counter refrigerator and a wine cooler.
Mon Amour Photography

This amazing entertainment loft overlooking the lagoon at Beachwalk features our Eclipse Frameless Cabinetry in the Metropolitan door style. The designers collaborated with the homeowners to create a fully-equipped, high-tech third floor lounge with a full kitchen, wet bar, media center and custom built-ins to display the homeowner’s curated collection of sports memorabilia. The creative team incorporated a combination of three wood species and finishes: Maple; Painted Repose Gray (Sherwin Williams color) Walnut; Seagull stain and Poplar; Heatherstone stain into the cabinetry, shiplap accent wall and trim. The brushed gold hardware is the perfect finishing touch. This entire third story is now devoted to top notch entertaining with waterfront views.

Lachlan - Modin Rigid Collection Installed throughout customer's beautiful home. Influenced by classic Nordic design. Surprisingly flexible with furnishings. Amplify by continuing the clean modern aesthetic, or punctuate with statement pieces.
The Modin Rigid luxury vinyl plank flooring collection is the new standard in resilient flooring. Modin Rigid offers true embossed-in-register texture, creating a surface that is convincing to the eye and to the touch; a low sheen level to ensure a natural look that wears well over time; four-sided enhanced bevels to more accurately emulate the look of real wood floors; wider and longer waterproof planks; an industry-leading wear layer; and a pre-attached underlayment.

This French country, new construction home features a circular first-floor layout that connects from great room to kitchen and breakfast room, then on to the dining room via a small area that turned out to be ideal for a fully functional bar.
Directly off the kitchen and leading to the dining room, this space is perfectly located for making and serving cocktails whenever the family entertains. In order to make the space feel as open and welcoming as possible while connecting it visually with the kitchen, glass cabinet doors and custom-designed, leaded-glass column cabinetry and millwork archway help the spaces flow together and bring in.
The space is small and tight, so it was critical to make it feel larger and more open. Leaded-glass cabinetry throughout provided the airy feel we were looking for, while showing off sparkling glassware and serving pieces. In addition, finding space for a sink and under-counter refrigerator was challenging, but every wished-for element made it into the final plan.
Photo by Mike Kaskel
Home Bar with Granite Worktops and Concrete Worktops Ideas and Designs
1













