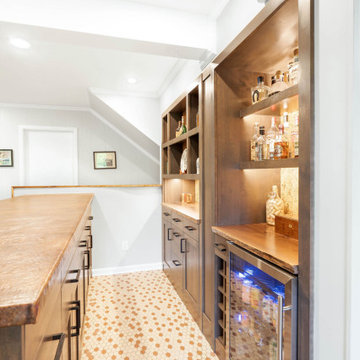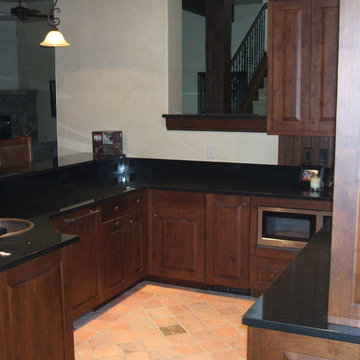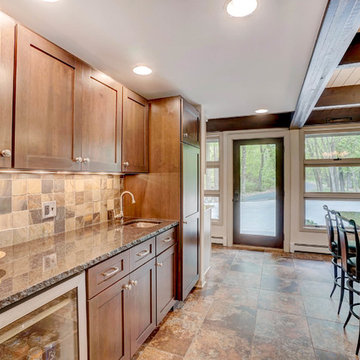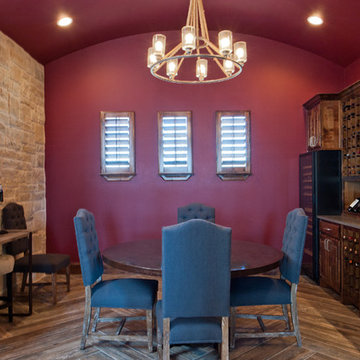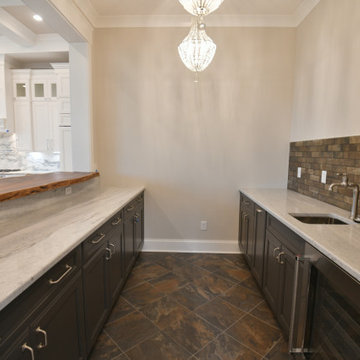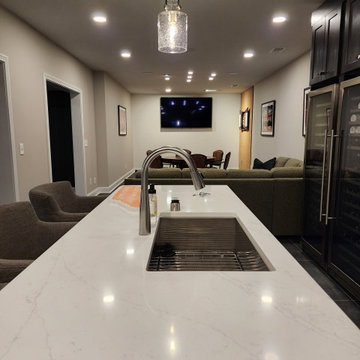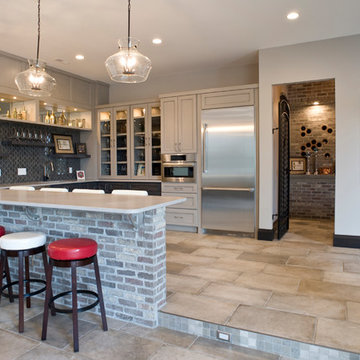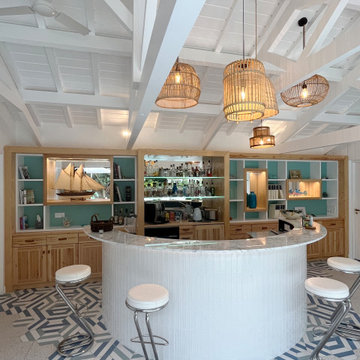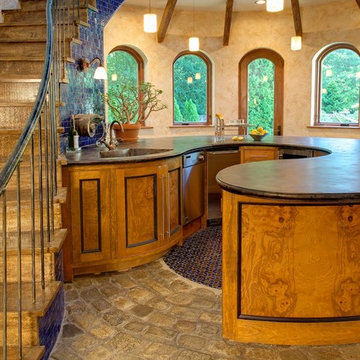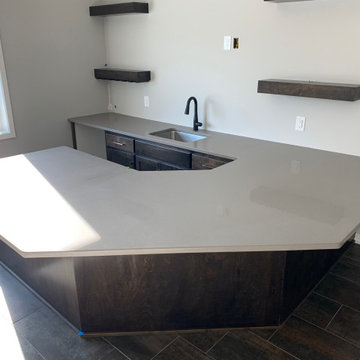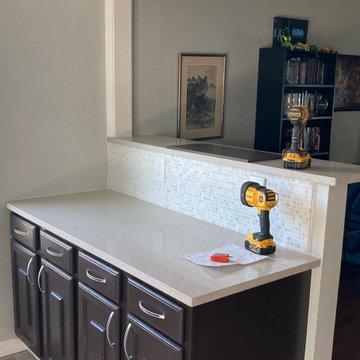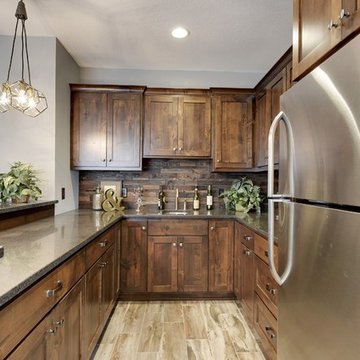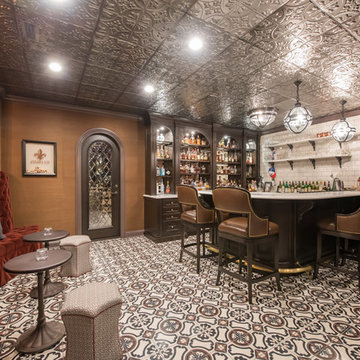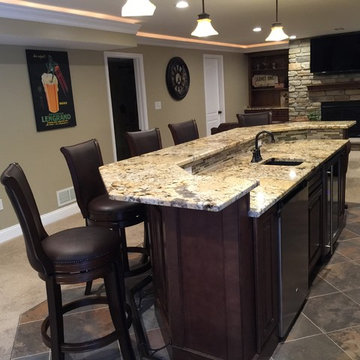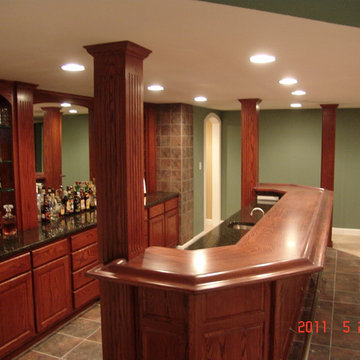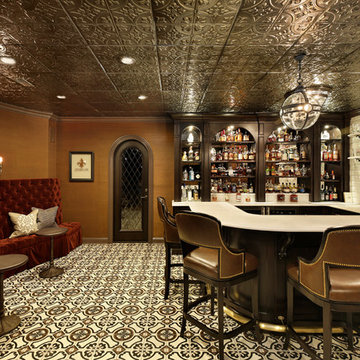Home Bar with Ceramic Flooring and Multi-coloured Floors Ideas and Designs
Refine by:
Budget
Sort by:Popular Today
61 - 80 of 101 photos
Item 1 of 3
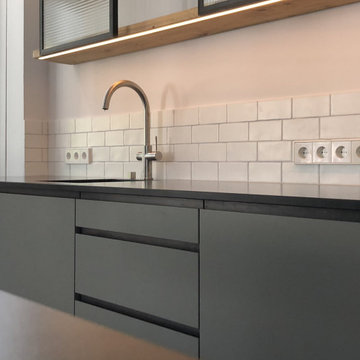
Zwei Jahre nach dem umfassenden Umbau eines Stadthauses stand die Neugestaltung der Küche an. Die Auftraggeber:innen wünschten sich ein ansprechendes Design im Industrial-Style mit klaren Linien und mehr Leichtigkeit. Anstelle des bisherigen Parkettbodens sollte die Küche nun mit neuen Majolikafliesen ausgestattet werden. Der bestehende Parkettboden wurde dafür vorsichtig entfernt und die exklusiven Fliesen wurden nahtlos in die Fläche eingefügt. Jedes Element dieser Küche wurde maßgeschneidert für dieses Projekt entworfen und gefertigt. Sogar die Rollen für die Glasschiebetüren wurden von einem Schlosser angefertigt, um eine harmonische Einheit mit dem Stahlrahmen zu schaffen. Die Arbeitsfläche aus elegantem schwarzem Granit fügt sich perfekt in das überzeugende schwarz-graue Farbschema der Küche ein und bildet eine harmonische Verbindung zur bereits beim vorherigen Umbau neu gestalteten Kücheninsel aus dem gleichen hochwertigen Material.
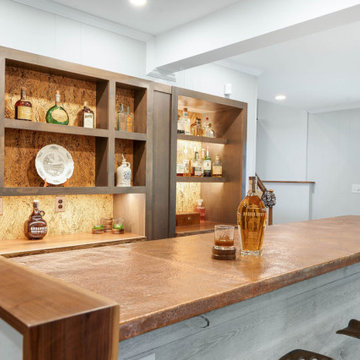
Basement bar refresh features include hand hammered copper countertop, live edge back bar countertop and wood detail on knee wall, cork backsplash behind custom shelving.
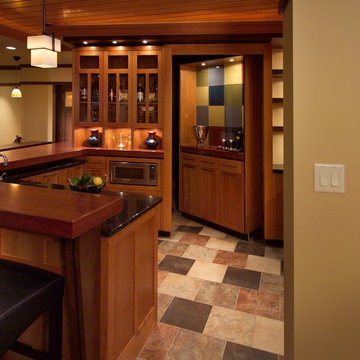
Unfinishes lower level gets an amazing face lift to a Prairie style inspired meca
Photos by Stuart Lorenz Photograpghy

The owners of a local historic Victorian home needed a kitchen that would not only meet the everyday needs of their family but also function well for large catered events. We designed the kitchen to fit with the historic architecture -- using period specific materials such as dark cherry wood, Carrera marble counters, and hexagonal mosaic floor tile. (Not to mention the unique light fixtures and custom decor throughout the home.) The island boasts back to back sinks, double dishwashers and trash/recycling cabinets. A 60" stainless range and 48" refrigerator allow plenty of room to prep those parties! Just off the kitchen to the right is a butler's pantry -- storage for all the entertaining table & glassware as well as a perfect staging area. We used Wood-Mode cabinets in the Beacon Hill doorstyle -- Burgundy finish on cherry; integral raised end panels and lavish Victorian style trim are essential to the kitchen's appeal. To the left of the range a breakfast bar and island seating meets the everyday prep needs for the family.
Wood-Mode Fine Custom Cabinetry: Beacon HIll
Home Bar with Ceramic Flooring and Multi-coloured Floors Ideas and Designs
4
