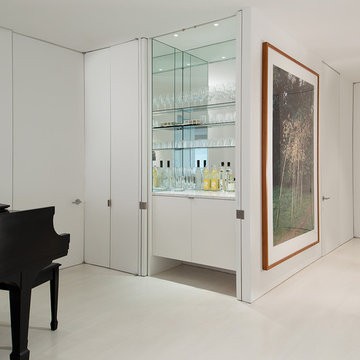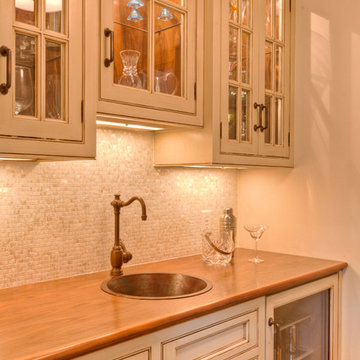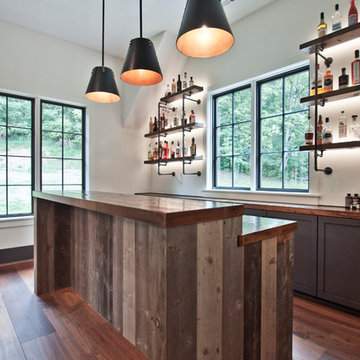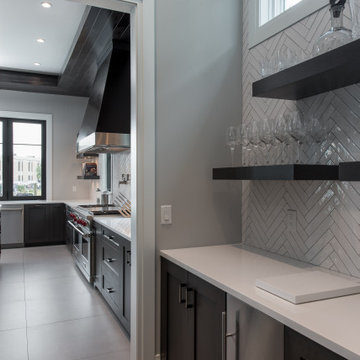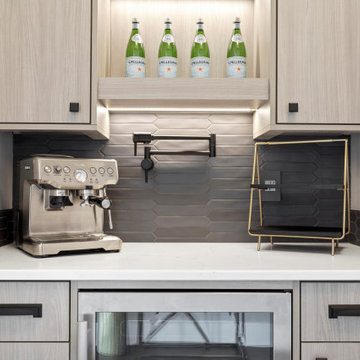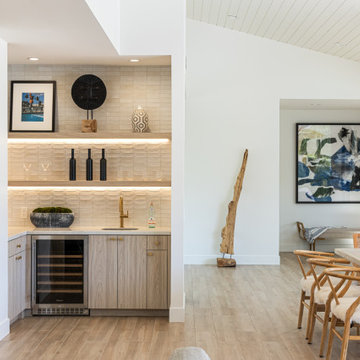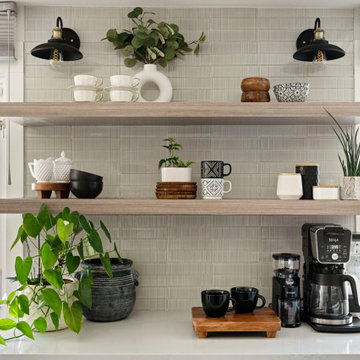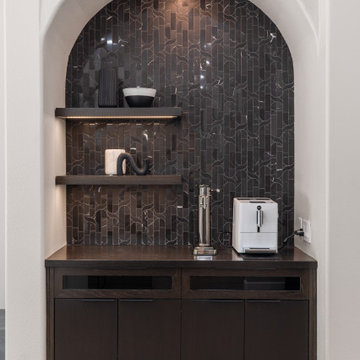Home Bar with Brown Worktops and White Worktops Ideas and Designs
Refine by:
Budget
Sort by:Popular Today
181 - 200 of 7,739 photos
Item 1 of 3
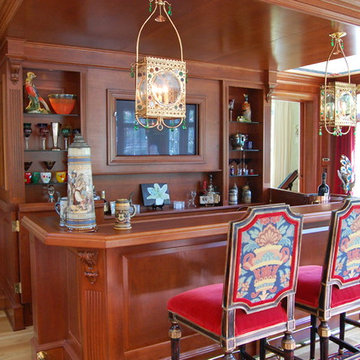
Traditional American Cherry residential bar in Haddonfield, NJ. This bar features two entries from either side with doors and flip up bar top sections. A flat screen TV has been built in to the back bar and a matching wood soffit ceiling mirrors the bar footprint. Photo by David Ramsay, Cabinetmakers, Moorestown, NJ

Wet Bar with tiled wall and tiled niche for glassware and floating shelves. This wetbar is in a pool house and the bathroom with steam shower is to the right.

This large space did not function well for this family of 6. The cabinetry they had did not go to the ceiling and offered very poor storage options. The island that existed was tiny in comparrison to the space.
By taking the cabinets to the ceiling, enlarging the island and adding large pantry's we were able to achieve the storage needed. Then the fun began, all of the decorative details that make this space so stunning. Beautiful tile for the backsplash and a custom metal hood. Lighting and hardware to complement the hood.
Then, the vintage runner and natural wood elements to make the space feel more homey.
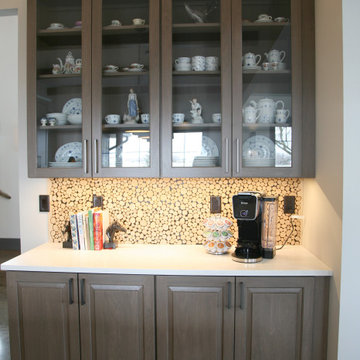
The wood tile backsplash brings an earthy element to the kitchen and adds a fun flavor to the beverage service area. The homeowner is a woodworker and this feature installation is his artwork on display!
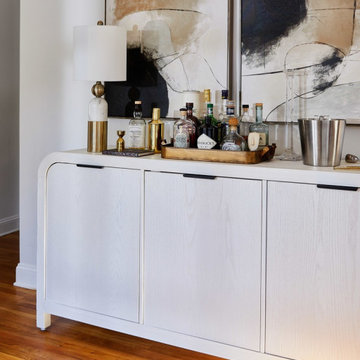
This 3900 sq ft, 4-bed, 3.5-bath retreat seamlessly merges modern luxury and classic charm. With a touch of contemporary flair, we've preserved the home's essence, infusing personality into every area, making these thoughtfully designed spaces ideal for impromptu gatherings and comfortable family living.
Conveniently located off the dining room, this dedicated bar cabinet promises easy refills during dinner or a seamless transition to the living room for a nightcap, making it a strategic design element for effortless entertaining.
---Our interior design service area is all of New York City including the Upper East Side and Upper West Side, as well as the Hamptons, Scarsdale, Mamaroneck, Rye, Rye City, Edgemont, Harrison, Bronxville, and Greenwich CT.
For more about Darci Hether, see here: https://darcihether.com/
To learn more about this project, see here: https://darcihether.com/portfolio/darci-luxury-home-design-connecticut/

Discover the enchanting secret behind our latest project with @liccrenovations - a stunning dark blue dry bar that seamlessly doubles as a hutch for the upcoming dining space. Stay tuned for the grand reveal! ✨
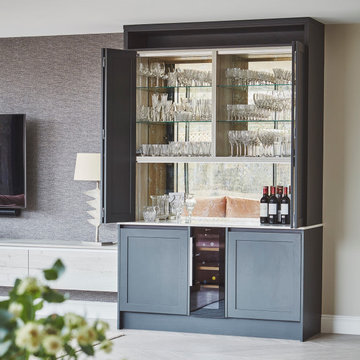
The heart of this modern family home features a large open-plan kitchen, dining and living area. A simple yet effective design has continued into this home’s office space and living area.

TWD was honored to remodel multiple rooms within this Valley home. The kitchen came out absolutely striking. This space features plenty of storage capacity with the two-toned cabinetry in Linen and in Navy from Waypoint, North Cascades Quartz countertops, backsplash tile from Bedrosians and all of the fine details and options included in this design.. The beverage center utilizes the same Navy cabinetry by Waypoint, open shelving, 3" x 12" Spanish glazed tile in a herringbone pattern, and matching quartz tops. The custom media walls is comprised of stacked stone to the ceiling, Slate colored cabinetry by Waypoint, open shelving and upgraded electric to allow the electric fireplace to be the focal point of the space.
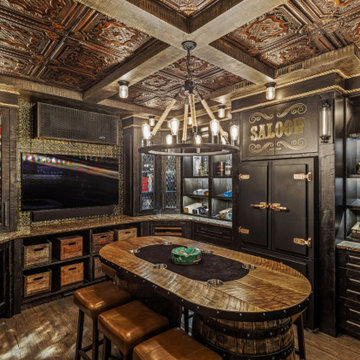
Rocky Mountain Saloon Cellar - featuring American tin ceiling and back splash, hand torched, distressed cabinetry, custom glass panel door inserts, wifi controlled, cedar lined humidor, vintage American antique beer crates, solid, wrought-iron cabinet pulls, big chill black & and gold fridge, live edge granite countertops, custom made Kentucky whiskey barrel poker table, authentic steer horns - all concealed behind a hidden door, remote controlled, door.
Home Bar with Brown Worktops and White Worktops Ideas and Designs
10
