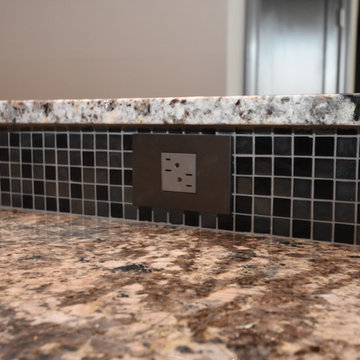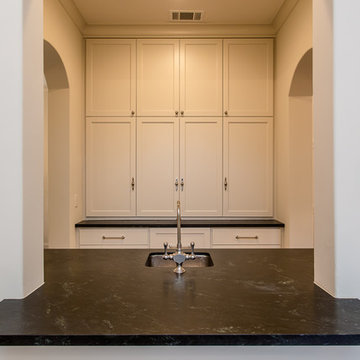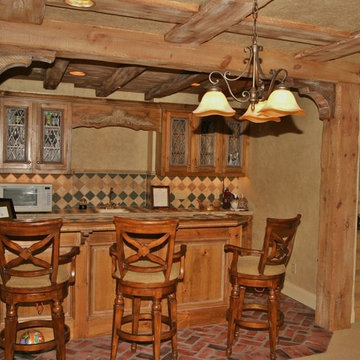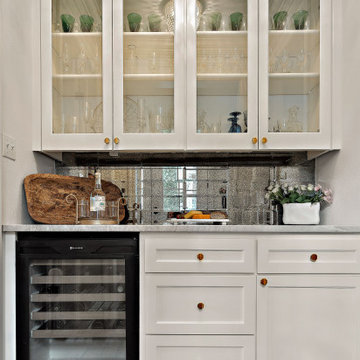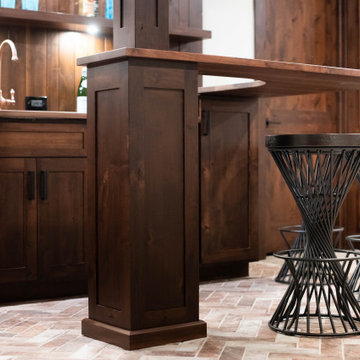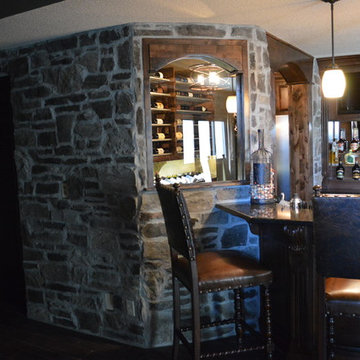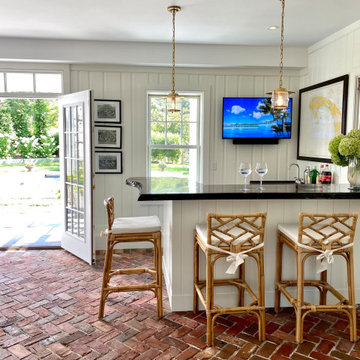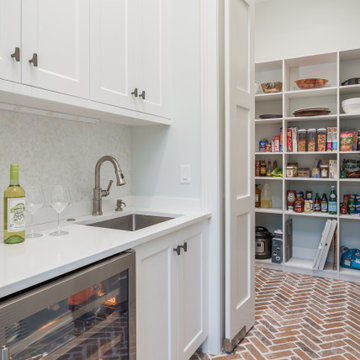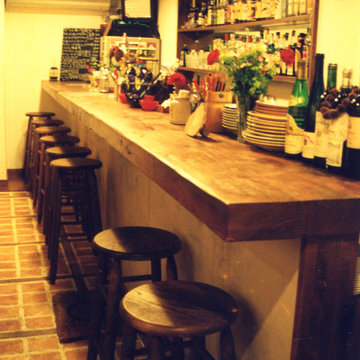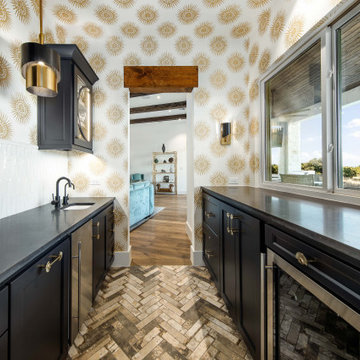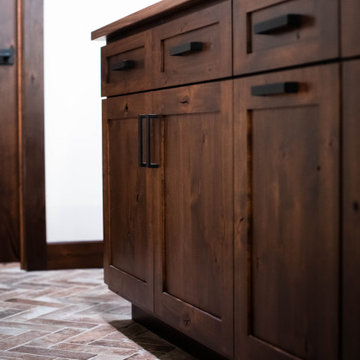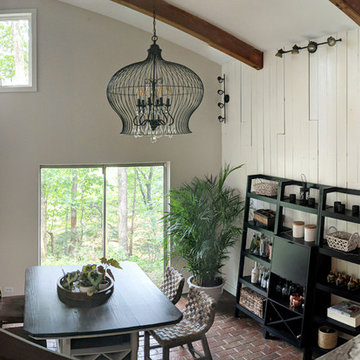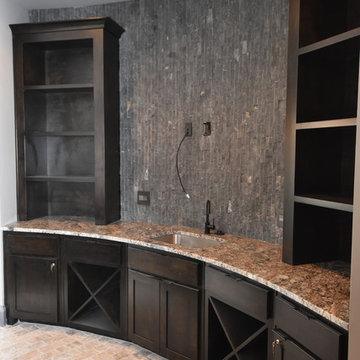Home Bar with Brick Flooring Ideas and Designs
Refine by:
Budget
Sort by:Popular Today
101 - 120 of 132 photos
Item 1 of 2
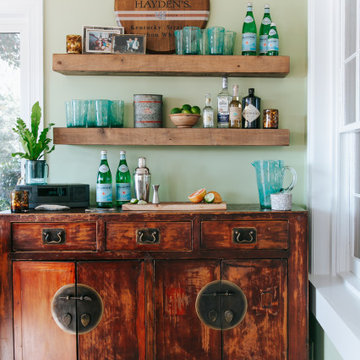
We spent months looking for the perfect cabinet to go behind the bar when my clients came across this beauty… The coloring, the distressed finish and overall vibe was perfect! Used primarily for storage, its also the spot for mixing drinks.
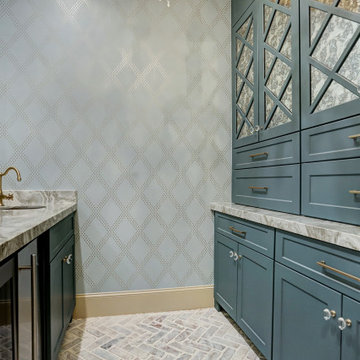
The owner had a small laundry area right off the kitchen and it was a tight fit and didn't fit the homeowner's needs. They decided to create a large laundry area upstairs and turn the old laundry into a beautiful bar area for entertaining. This area provides is a fantastic entertaining area perfectly situated between the kitchen and dining areas.
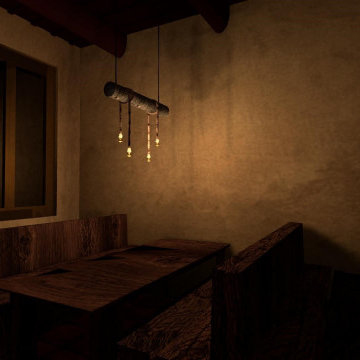
Il cliente prima di procedere con l'esecuzione del lavoro da parte del suo elettricista, ha chiesto di vedere come sarebbe venuto il risultato finale di un tronco con una illuminazione artigianale, eseguita con corde in canapa di diametro 14mm, portalampade ramate e lampadine della wiz controllabili con dispositivi mobili e la possibilità di dimmerare e cambiare la gradazione di colore
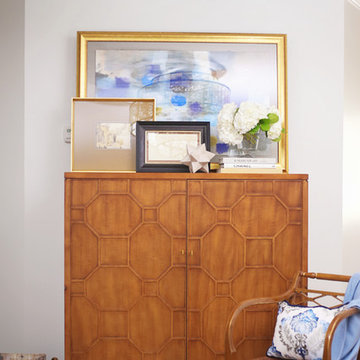
Fully remodeled home in Tulsa, Oklahoma as featured in Oklahoma Magazine, December 2018.
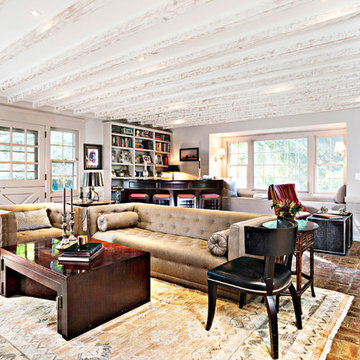
Cozy living room complete with exposed wood beams, brick floor, dutch door, and built ins. Neutral streamlined furnishings compliment antique, old world hard finishes
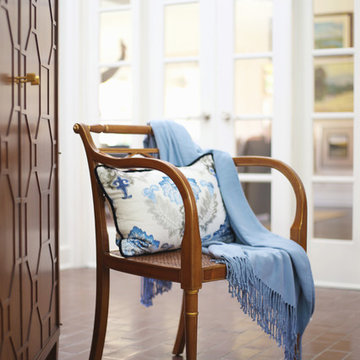
Fully remodeled home in Tulsa, Oklahoma as featured in Oklahoma Magazine, December 2018.

In partnership with Charles Cudd Co.
Photo by John Hruska
Orono MN, Architectural Details, Architecture, JMAD, Jim McNeal, Shingle Style Home, Transitional Design
Basement Wet Bar, Home Bar, Lake View, Walkout Basement
Home Bar with Brick Flooring Ideas and Designs
6
