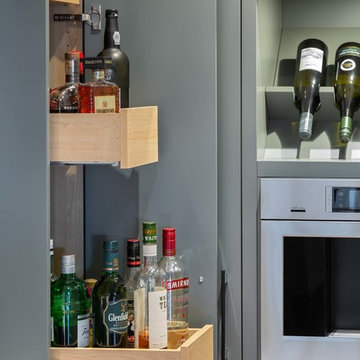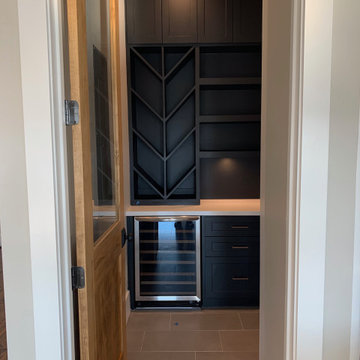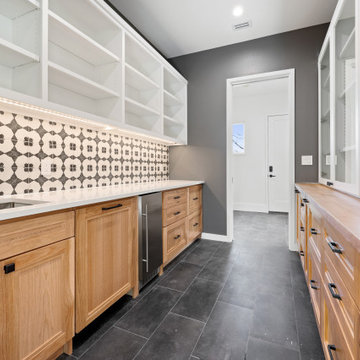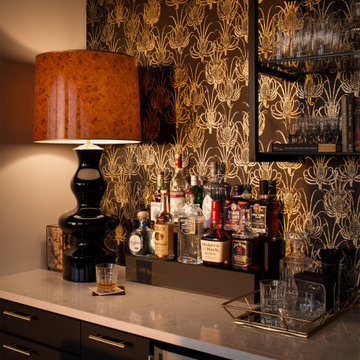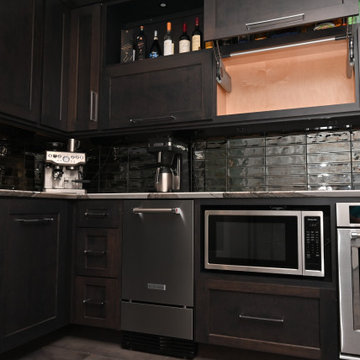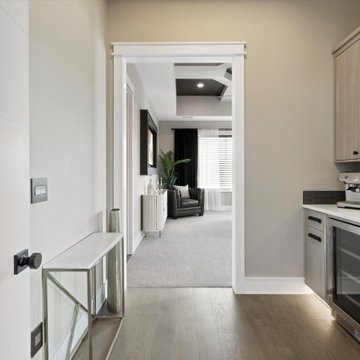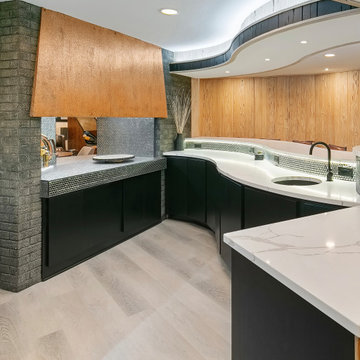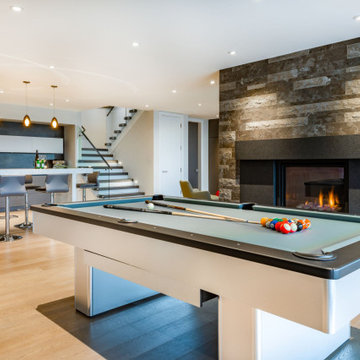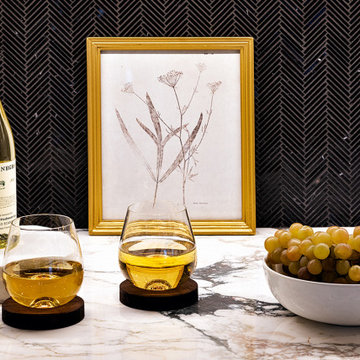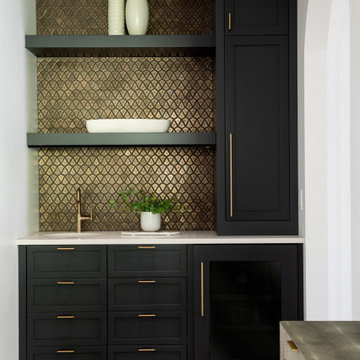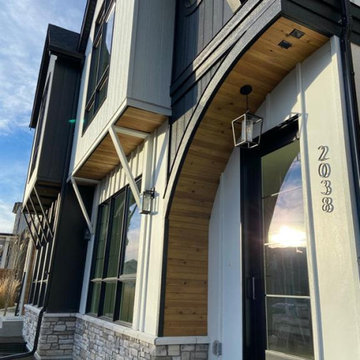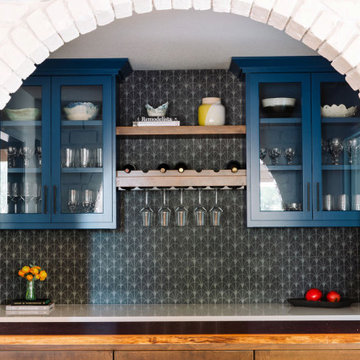Home Bar with Black Splashback and White Worktops Ideas and Designs
Refine by:
Budget
Sort by:Popular Today
81 - 100 of 134 photos
Item 1 of 3
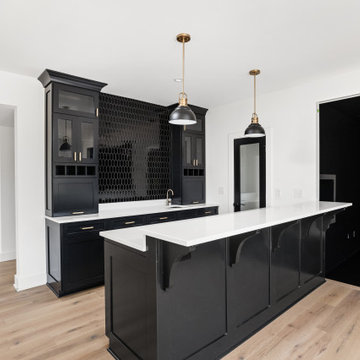
Seated Bar in basement, with quartz countertops, black shaker cabinets, beverage cooler, champagne bronze hardware, and black ceramic tile backsplash.
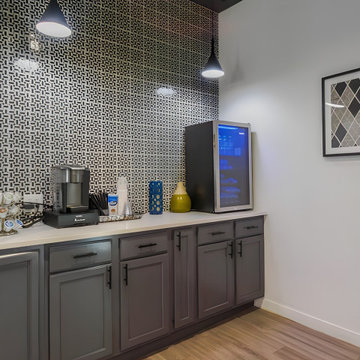
ROI ByDesign l Multifamily Exterior Remodel, Modern Exterior Design Scheme, Apartment Renovation, Coffee Bar Design
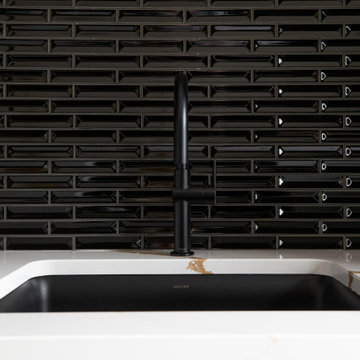
Black tile backsplash in Madison Area Builders Association Parade Home June 2021 - tile supplied and installed FLOOR360, Hart DeNoble Builders, DesignWell Interiors, Melby Design, photos S. Photography
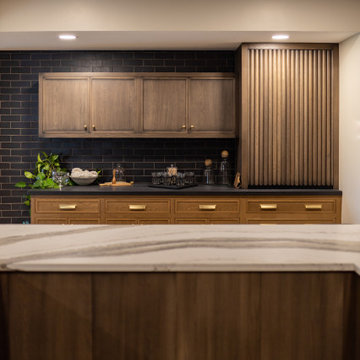
Hosting was a top priority for our clients, who requested a serving bar with lots of storage and room to sit. To maximize space, we designed a custom U-shaped bar with ample seating. Inside the bar, we made room for lots of appliances, including two refrigerators on each end. The bar wouldn’t be complete without drawer components to hold wine and liquor bottles, so we outfitted the space with all the storage they needed, including an additional serving area that provides even more room.
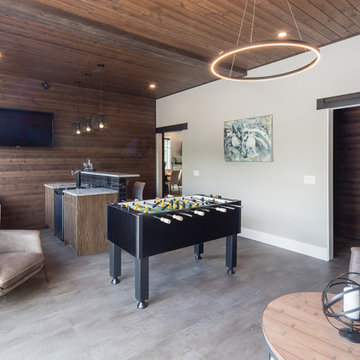
This year, the PNE Prize Home is a jaw-dropping, 3,188-square-foot modern mountainside masterpiece. Its location is in picturesque Pemberton – just 25 minutes from Whistler, BC. The exterior features Woodtone RusticSeries™ siding in Winchester Brown on James Hardie™ cedar mill siding and the soffit is Fineline in Single Malt.
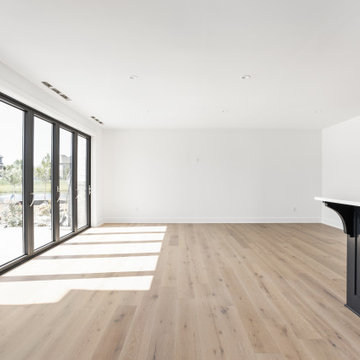
Seated Bar in basement, with quartz countertops, black shaker cabinets, beverage cooler, champagne bronze hardware, and black ceramic tile backsplash.
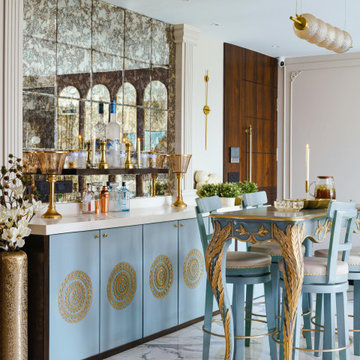
The classical bar table and chairs, adorned in a captivating blue hue, radiate timeless elegance within the space. The exquisite gold relief work delicately graces the intricate moldings and fine details, elevating the aesthetics to new heights. As the eyes wander, the distressed mirror reflects an aura of old-world charm, captivating all who gaze upon it. The brown veneer, exuding a sense of warmth, blends harmoniously with the overall ambiance, creating an inviting atmosphere. Every element intricately woven together, this ensemble becomes a focal point, capturing the essence of sophistication and refinement.
Home Bar with Black Splashback and White Worktops Ideas and Designs
5
