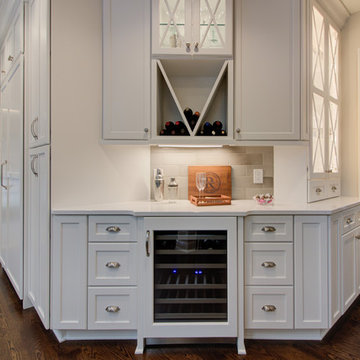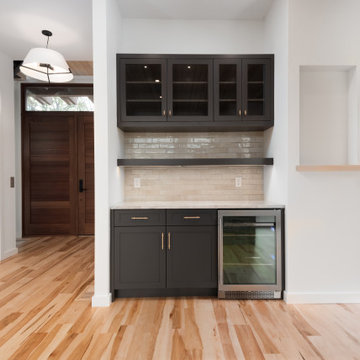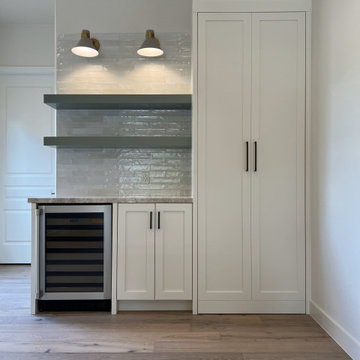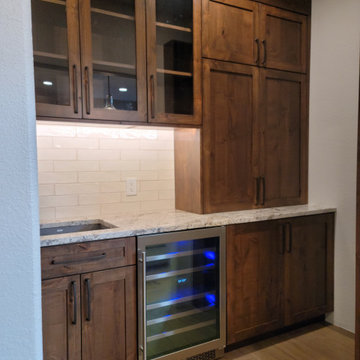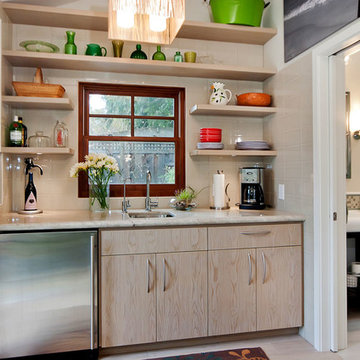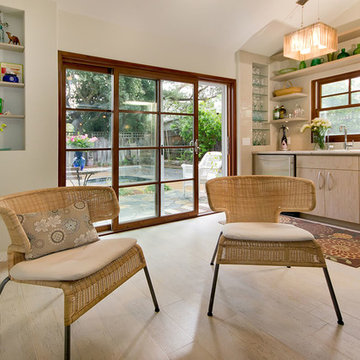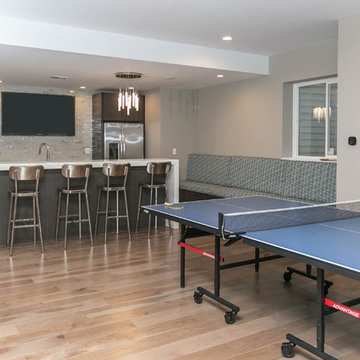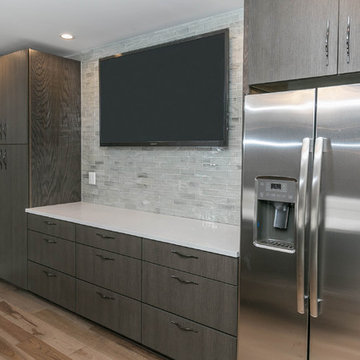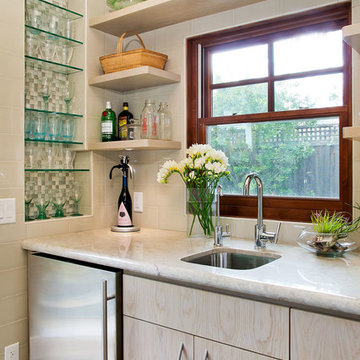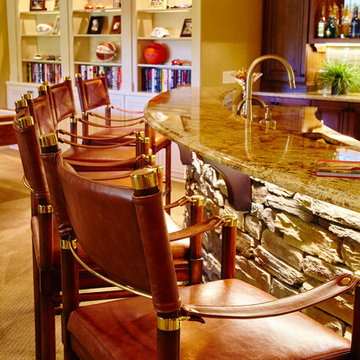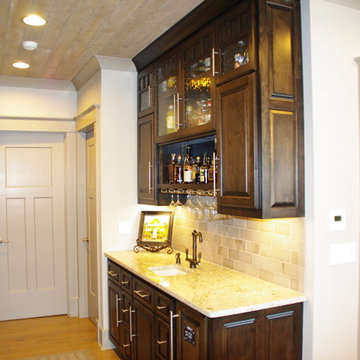Home Bar with Beige Splashback and Metro Tiled Splashback Ideas and Designs
Refine by:
Budget
Sort by:Popular Today
61 - 76 of 76 photos
Item 1 of 3
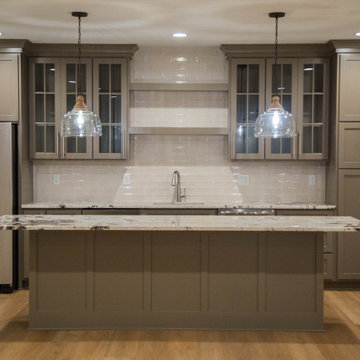
The basement's bar offers the perfect place for preparing snacks for a family movie night.
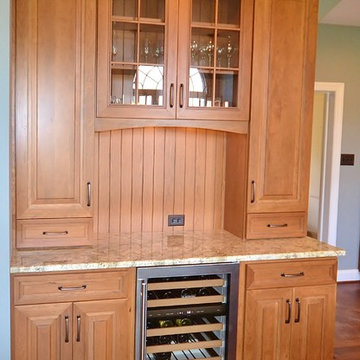
Chester County Kitchen and Bath teamed up with Steve Brooks, owner of Brooks Contracting in West Chester, PA. Steve was in charge of the full kitchen remodel and we provided the cabinetry and granite. We strongly believe in trusting your kitchen remodeler. Steve has the expertise and knowledge to get the job done! Here are the details of this beautiful kitchen remodel: This West Chester, PA customer selected CCKAB's exclusive cabinetry from Fieldstone, in the Rally door style, Cherry, Harvest stain color, with a Chocolate Glaze. Granite was provided by ASCO. The color is Typhoon Bordeaux. Great project!
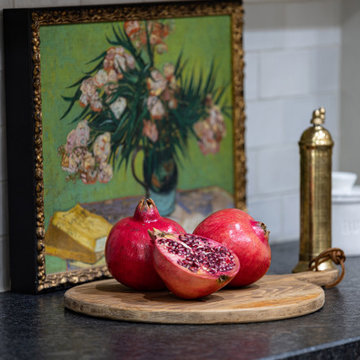
This dry bar is right off the kitchen. The shaker style cabinets match the ones in the kitchen, along with the brass cabinet hardware. A black granite countertop breaks up the tone on tone color scheme of the cabinetry and subway tile backsplash.
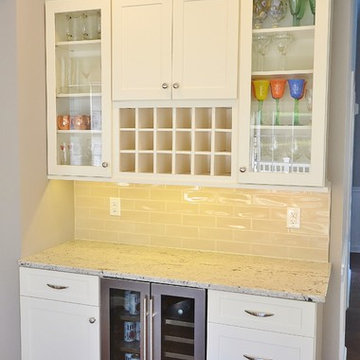
This spacious West Chester kitchen features Fabuwood cabinetry with Galaxy style doors in linen. The counter tops are Colonial White, and the back splash is Ocean Sand Dollar 3”x9” subway tile. This duel island kitchen features modern amenities such as state of the art stainless appliances, (including a microwave drawer) and cabinetry with soft close drawers and doors.
Previously, the kitchen was small, dark, closed in, and not very functional. We realized we could make an awesome space to share with family and friends by removing a 13 foot partition wall separating the kitchen from a lightly used dining/living area. The result was spectacular!
The new kitchen extends all the way to the outside wall where we created a custom bench under the large window for a cozy cat nap, or a back seat cook. While we were at it, we replaced the flooring throughout with sawmill Oak engineered wood.
We thought of everything for this young family- dimmable LED under cabinet lights and recessed lighting add to the versatility of this massive space, while the elegant hanging pendants add interest and warmth to this bright and airy kitchen! No Doubt, a clean, classic look that will last and last.
Home Bar with Beige Splashback and Metro Tiled Splashback Ideas and Designs
4
