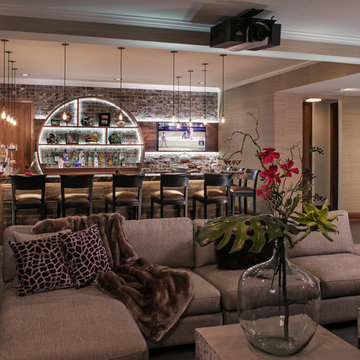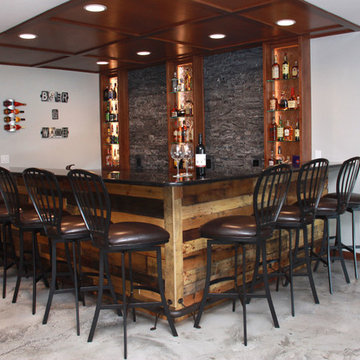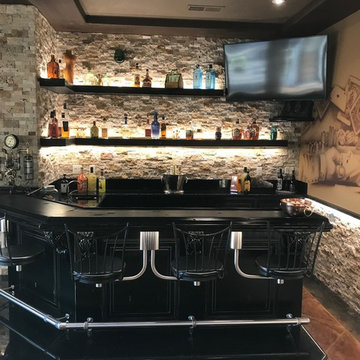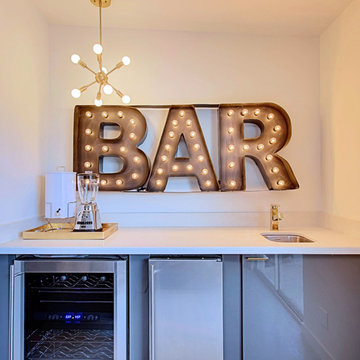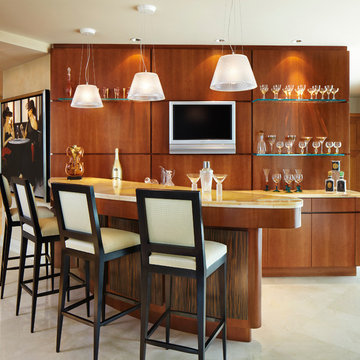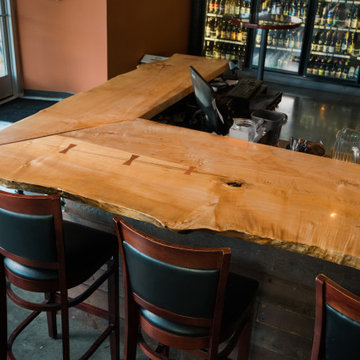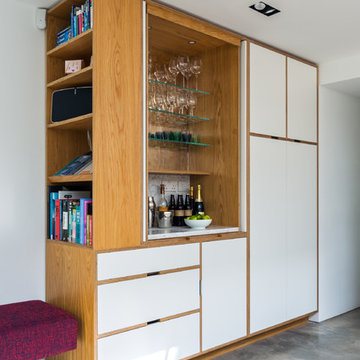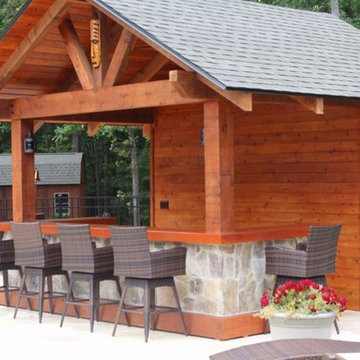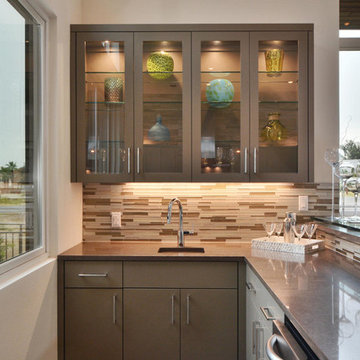Home Bar with Bamboo Flooring and Concrete Flooring Ideas and Designs
Refine by:
Budget
Sort by:Popular Today
61 - 80 of 1,197 photos
Item 1 of 3

Scott Hargis Photography
Open concept bar located in the great room. This feature creates a separation to the formal dining room.

Basement bar for entrainment and kid friendly for birthday parties and more! Barn wood accents and cabinets along with blue fridge for a splash of color!
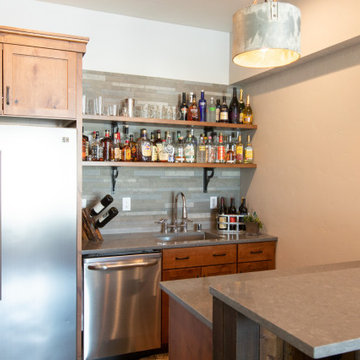
Functional, beautiful, and hard-wearing surfaces are the name of the game in this basement bar. The dark-stained barn wood bar back will hold its own against the inevitable shoe scuffs of guests. The slate back splash tiles and galvanized metal pendant lights are built to last while holding up to years of use.

This steeply sloped property was converted into a backyard retreat through the use of natural and man-made stone. The natural gunite swimming pool includes a sundeck and waterfall and is surrounded by a generous paver patio, seat walls and a sunken bar. A Koi pond, bocce court and night-lighting provided add to the interest and enjoyment of this landscape.
This beautiful redesign was also featured in the Interlock Design Magazine. Explained perfectly in ICPI, “Some spa owners might be jealous of the newly revamped backyard of Wayne, NJ family: 5,000 square feet of outdoor living space, complete with an elevated patio area, pool and hot tub lined with natural rock, a waterfall bubbling gently down from a walkway above, and a cozy fire pit tucked off to the side. The era of kiddie pools, Coleman grills and fold-up lawn chairs may be officially over.”
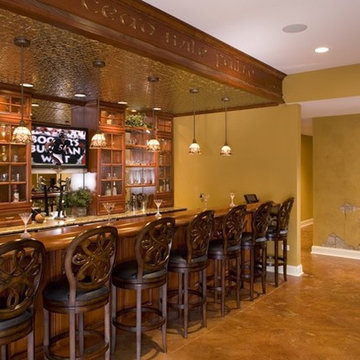
An English pub and game room await the company of family and friends in the walkout basement. Directly behind the pub is a summer kitchen that is fully equipped with modern appliances necessary to entertain at all levels.
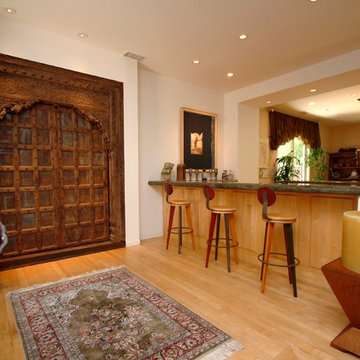
Thanks for adding our project. What is so great about this style is it is timeless and built over 20 years ago. Today, we still show it in our work portfolio. The point ...choose a look that is classic and won't date. A design that you love. Every time you walk into your room of comfort and style you will feel great. We are still in touch with the client and everything today looks as great as it did back then. The photograph was taken by Angelo Costa 17 years after we completed the job.
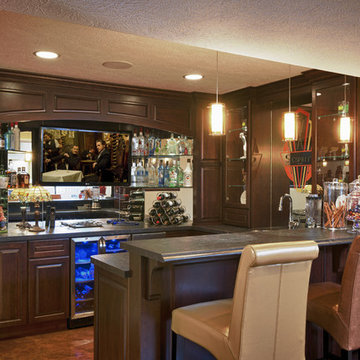
Lower Level Bar Area with custom cabinetry, integrated TV, speakers and mirrored glass backsplash.
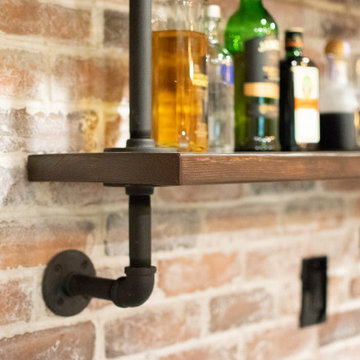
Rustic Basement Concept- with cork flooring. fireplace, open shelving, bar area, wood paneling in Columbus
Home Bar with Bamboo Flooring and Concrete Flooring Ideas and Designs
4
