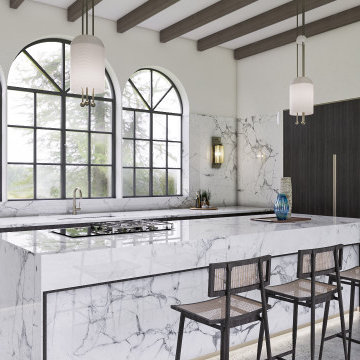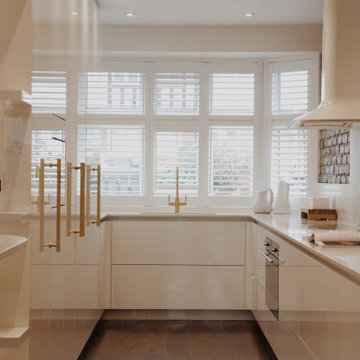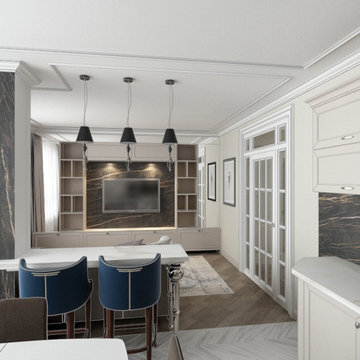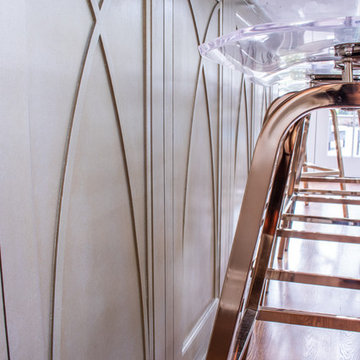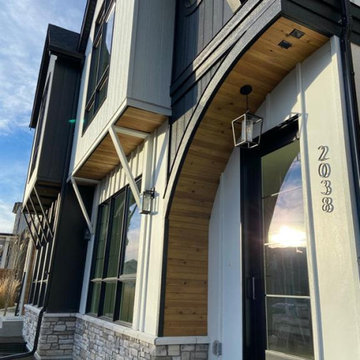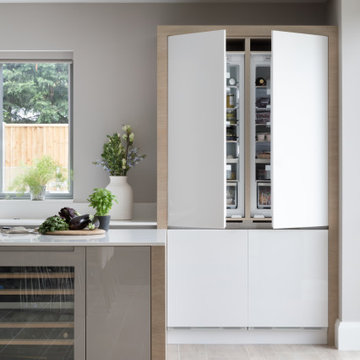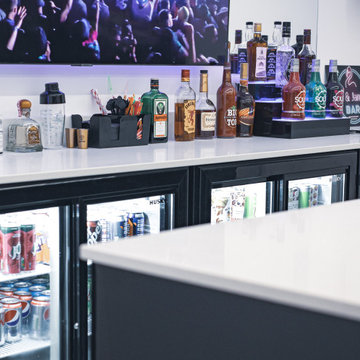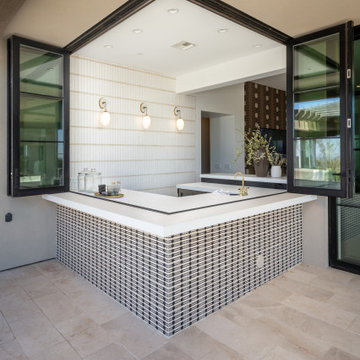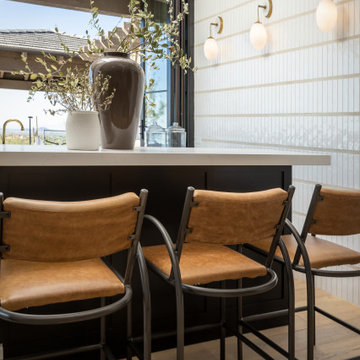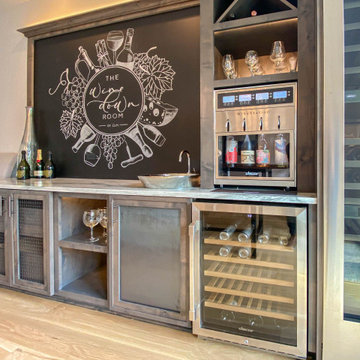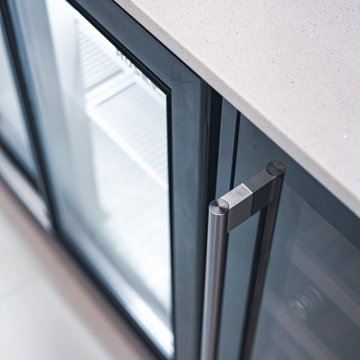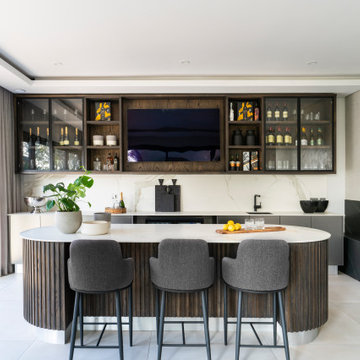Home Bar with an Integrated Sink and White Worktops Ideas and Designs
Refine by:
Budget
Sort by:Popular Today
61 - 80 of 92 photos
Item 1 of 3
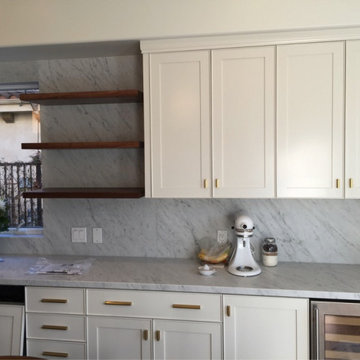
Kitchen Remodel Valencia, custom cabinetry, quartzite counters, and hardwood floor.
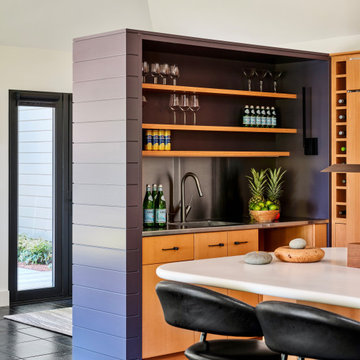
• the kitchen/sunroom dining area were reconfigured. A wall was removed between the sunroom and kitchen to create a more open floor plan. The space now consists of a living room/kitchen/dining/sitting area.
• this new wall was designed to accommodate a second sink, open shelves to display barware and to create a divide between the kitchen and the terrace entry
• the kitchen was cavernous. Adding the new wall and a fabric paneled drop ceiling created a more comfortable, welcoming space with much better acoustics
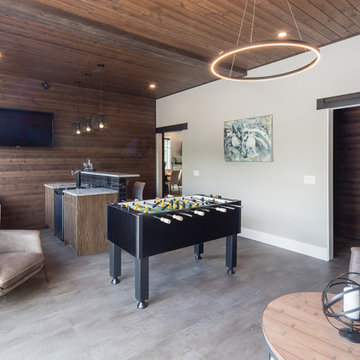
This year, the PNE Prize Home is a jaw-dropping, 3,188-square-foot modern mountainside masterpiece. Its location is in picturesque Pemberton – just 25 minutes from Whistler, BC. The exterior features Woodtone RusticSeries™ siding in Winchester Brown on James Hardie™ cedar mill siding and the soffit is Fineline in Single Malt.

This full-home renovation included a sunroom addition in the first phase. In the second phase of renovations, our work focused on the primary bath, basement renovations, powder room and guest bath. The basement is divided into a game room/entertainment space, a home gym, a storage space, and a guest bedroom and bath.
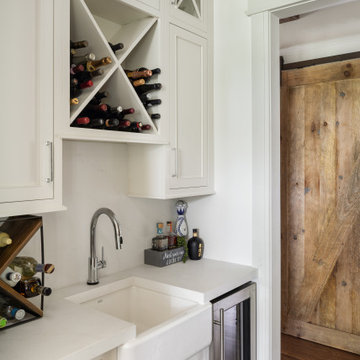
This wet bar was designed to be used between the kitchen and dining rooms. We used custom Plain & Fancy inset white cabinetry.
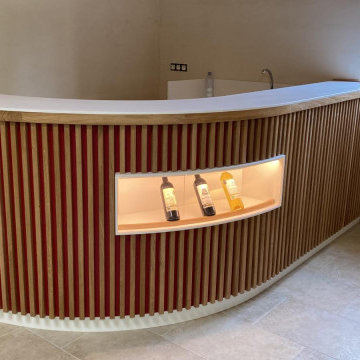
Nous avons réalisé le comptoir YOKO pour un chai qui travaille en bio, et qui donc, possédait un cahier des charges particulièrement exigeant. Et oui, le bio, c’est aussi dans les meubles !
Afin d’assembler et de protéger les différentes parties du comptoir YOKO en chêne et Solid Surface de nos clients, nous avons dû prêter attention aux matériaux utilisés et notamment à leurs émissions de COV.
We created the YOKO counter for an organic vineyard, which had very strict specifications. It is made out of oak wood and Solid Surface.
In order to put the different parts of the counter together, we had to be careful of the materials and wether or not they rejected VOC.
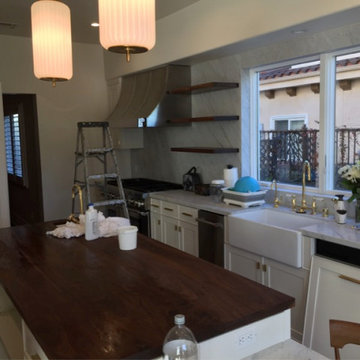
Kitchen Remodel Valencia, custom cabinetry, quartzite counters, and hardwood floor.
Home Bar with an Integrated Sink and White Worktops Ideas and Designs
4
