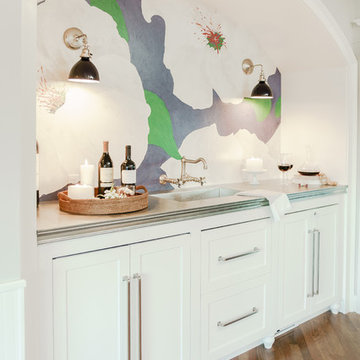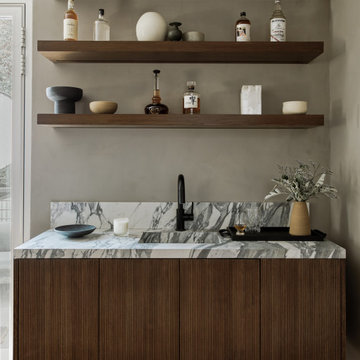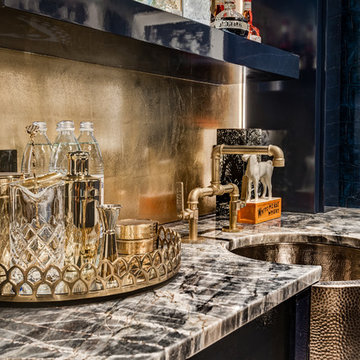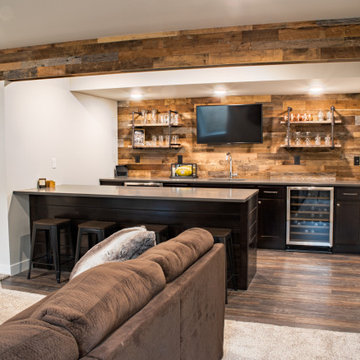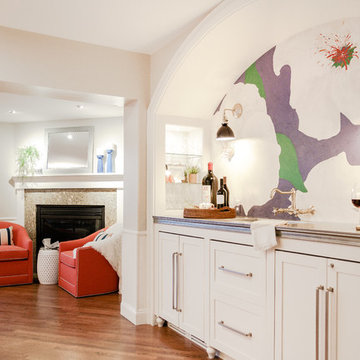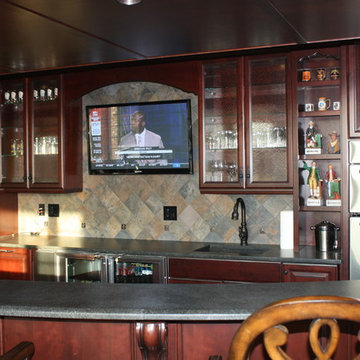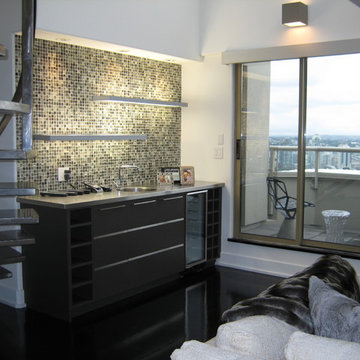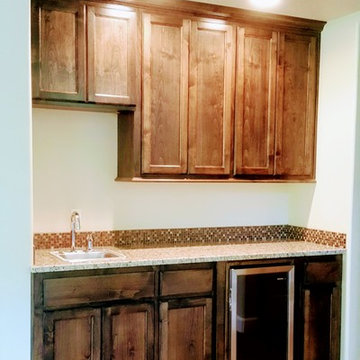Home Bar with an Integrated Sink and Multi-coloured Splashback Ideas and Designs
Refine by:
Budget
Sort by:Popular Today
1 - 20 of 34 photos
Item 1 of 3

Complete renovation of Wimbledon townhome.
Features include:
vintage Holophane pendants
Stone splashback by Gerald Culliford
custom cabinetry
Artwork by Shirin Tabeshfar
Built in Bar

Basement bar for entrainment and kid friendly for birthday parties and more! Barn wood accents and cabinets along with blue fridge for a splash of color!

Modern contemporary condo designed by John Fecke in Guilford, Connecticut
To get more detailed information copy and paste this link into your browser. https://thekitchencompany.com/blog/featured-kitchen-chic-modern-kitchen,
Photographer, Dennis Carbo
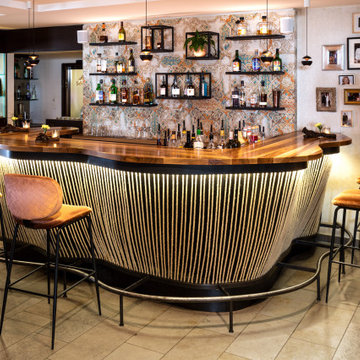
Eine aussergewöhnliche Bar für aussergewöhnliche Gäste, so das Motto. In jeder Hinsicht besonders: Im Material, in der Form, in der Ausführung und in der Kombination. Bar in wildem Nussbaum, kombiniert mit Schwarzstahl und schwarzem MDF mit geschwungener Naturseilfront.
Hier wurden besondere Materialien in völlig neuen Kontext gebracht. Der absolute Eye-Catcher ist neben der markanten Bartheke aus wildem Nussbaum sicherlich die Frontgestaltung aus Naturseil, das seine Form durch gelaserte Schwarzstahlelemente erhält. Das Ganze wird noch extra in Szene gesetzt durch die der formfolgenden LED-Beleuchtung. Wer will hier nicht gerne seinen Martini trocken zu sich nehmen, "James Bond" war schon da!
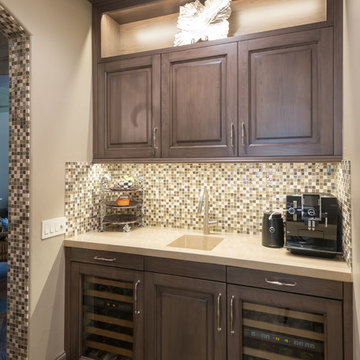
This room, off of the kitchen, houses chilled wines as well as equipment and accessories for making a perfect cup of coffee. This room is a great place to start and end the day.
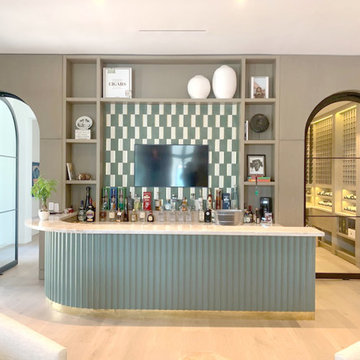
This project is a piece of heaven made from plain sliced white oak with a matte lacquer finish. We dressed the main bar with a fluted facade, distressed green lacquer finish, and then we attached a brass toe kick. The Back bar blend with a floor to ceiling arched wall paneling.
Give us a call if you want one too.
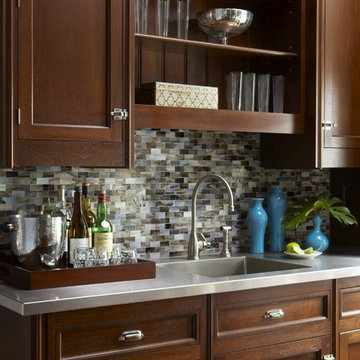
Interior Design by Cindy Rinfret, principal designer of Rinfret, Ltd. Interior Design & Decoration www.rinfretltd.com
Photos by Michael Partenio and styling by Stacy Kunstel
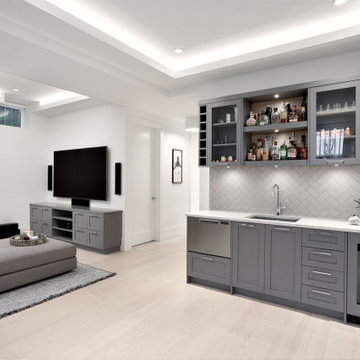
The palette for the home is decidedly light and airy, with generous washes of grey marble, soothing tones of oatmeal and ample use of white rift oak.
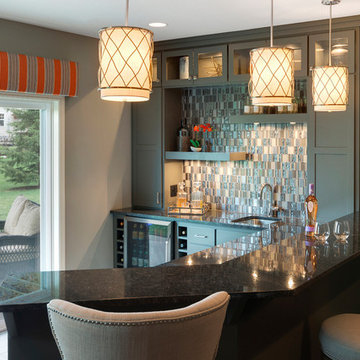
A busy family was looking to add a bar to their lower level. While designing the bar and placement within the lower level we thought about how often the lower level patio door was used by the neighborhood kids and adults throughout the summer while our clients entertained within the social neighborhood. We extended the tile floors so that there would be a place to pile shoes & flip flops during the summer, and created enough space for people to gather within the bar space as well as on the other side.
Spacecrafting Photography
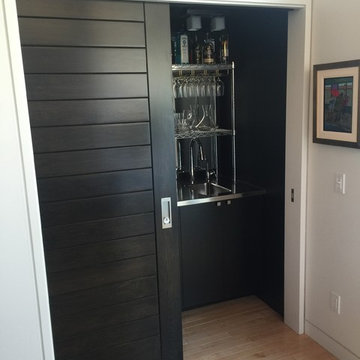
Who doesn't want a tuck away wet bar at their chalet getaway? The pocket doors allows for us to save 9 square feet versus traditional swing doors.
This tucked away wet bar features high-end Crowderframe for optimal door movement.
-President Peter Crowder’s Home, Baie-Saint-Paul, Quebec
Pocket Door Kit: Type C Crowderframe
Home Bar with an Integrated Sink and Multi-coloured Splashback Ideas and Designs
1
