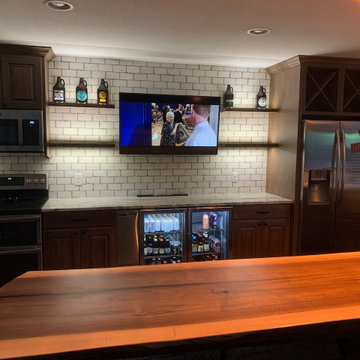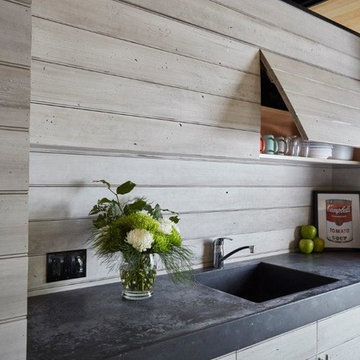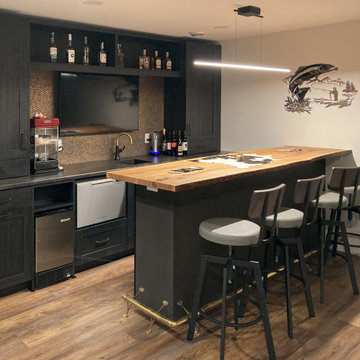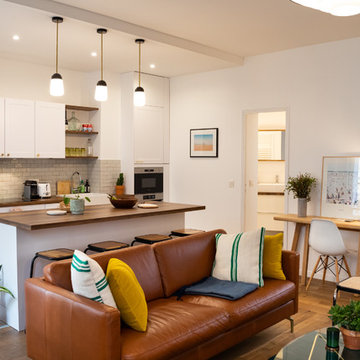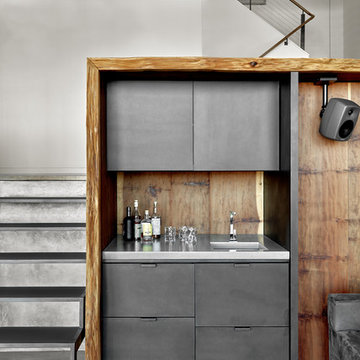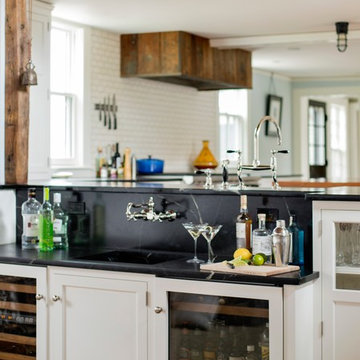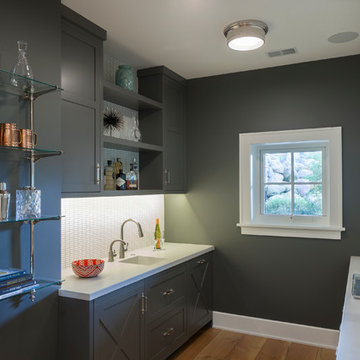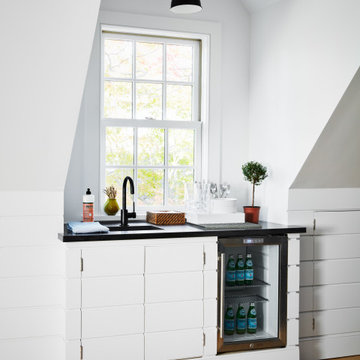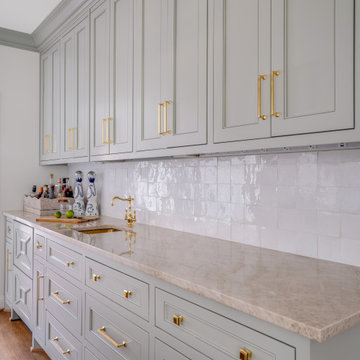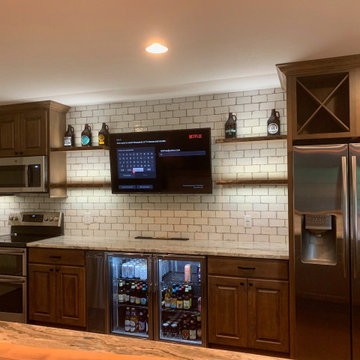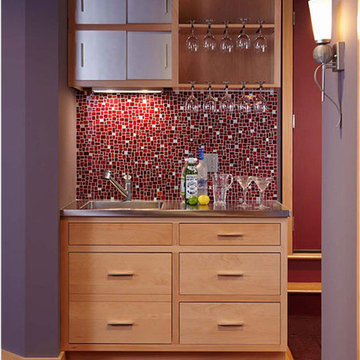Home Bar with an Integrated Sink and All Types of Cabinet Finish Ideas and Designs
Refine by:
Budget
Sort by:Popular Today
101 - 120 of 477 photos
Item 1 of 3
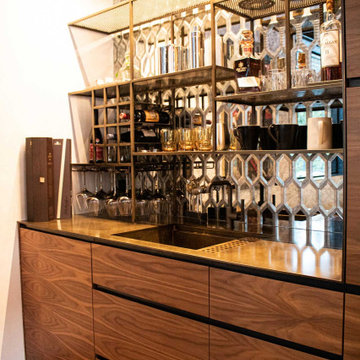
The Ross Peak Wet Bar is an extension of the Ross Peak Kitchen, continuing the walnut cabinetry, while adding unique elements. The elongated hexagonal etched mirror provides a sophistication, with integrated lighting to add a warm illumination to the wet bar. The custom shelving is made of perforated stainless steel and is trimmed in brass, with added details including a wine rack and wine glass storage. The Bar countertop and cabinet lining is made of brass, finished in Teton Brass. Cabinets are made in a grain-matched walnut veneer with stainless steel recessed shadow pulls. Custom pocket door reveals a built-in coffee maker. Cabinetry also features a built-in wine fridge, trash pullout, and lift away upper doors for plenty of storage.
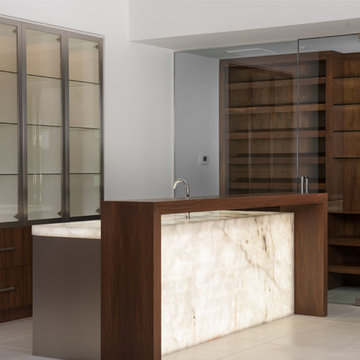
Clearly the centerpiece of this entertaining home, we worked with DRRL builder, and EST EST design to come up with this one of a kind bar concept that includes stainless steel finished cabinets on the base bar, back lit onyx on the countertop which was also waterfall down the back of the bar. To top it off we added a custom built walnut seating area for the bar top. Behind the bar are the custom walnut cabinets with Elements stainless steel glass doors. Also in this photo you can see the custom walnut wine storage wall we built with custom stain matched walnut to match the cabinetry throughout the home. We integrated clean floating glass shelves to really make this design pop. There's no question this is truly a one-of-a-kind piece.
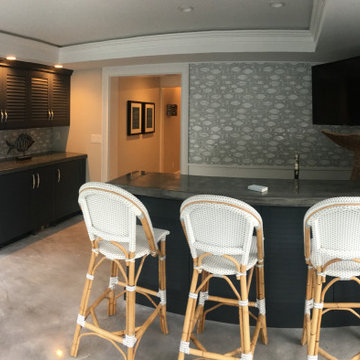
The pool cabana with custom cabinetry, concrete counter surfaces and sink, custom tile walls, Serena & Lily bar chairs and three sliding glass doors going out to the poo; deck.
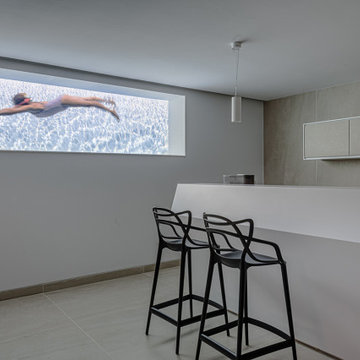
La vivienda está ubicada en el término municipal de Bareyo, en una zona eminentemente rural. El proyecto busca la máxima integración paisajística y medioambiental, debido a su localización y a las características de la arquitectura tradicional de la zona. A ello contribuye la decisión de desarrollar todo el programa en un único volumen rectangular, con su lado estrecho perpendicular a la pendiente del terreno, y de una única planta sobre rasante, la cual queda visualmente semienterrada, y abriendo los espacios a las orientaciones más favorables y protegiéndolos de las más duras.
Además, la materialidad elegida, una base de piedra sólida, los entrepaños cubiertos con paneles de gran formato de piedra negra, y la cubierta a dos aguas, con tejas de pizarra oscura, aportan tonalidades coherentes con el lugar, reflejándose de una manera actualizada.
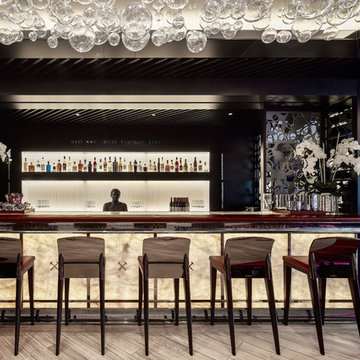
A private bar with bespoke hand made chandelier, backlit crystal stone bar front and bespoke backlit art glass 'curtaining'

Combine a couple who loves to entertain, a large blended family who loves to visit and a penchant for cooking and cocktails and you have a floor plan switch up which prioritizes those needs appropriately. We took the off-kitchen laundry room and created an entertainment mecca featuring vast storage, wet bars and easy access to the kitchen for party flow. For visiting family we divided a Jack and Jill bathroom to house two bathroom suites for two guest rooms.

This full-home renovation included a sunroom addition in the first phase. In the second phase of renovations, our work focused on the primary bath, basement renovations, powder room and guest bath. The basement is divided into a game room/entertainment space, a home gym, a storage space, and a guest bedroom and bath.
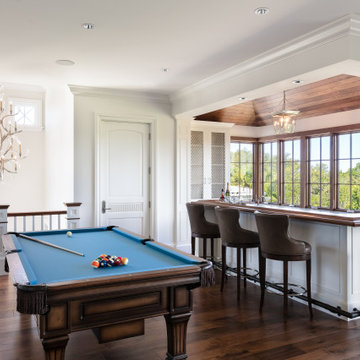
Orchid Beach's English pub style bar overlooking the nature preserve, billiards table and elevator hidden behind standard door.

Designed with a dark stain to contrast with the lighter tones of the surrounding interior, this new residential bar becomes the focal point of the living room space. Great for entertaining friends and family, the clean design speaks for itself without the need to be adorned with details.
For more about this project visit our website
wlkitchenandhome.com
#hometohave #eleganthome #homebar #classicbar #barathome #custombar #interiorsofinsta #houseinteriors #customhomedesign #uniqueinteriors #interiordesign #ourluxuryhouses #luxuryrooms #luxuryliving #contemporarydesign #entertainmentroom #interiorsdesigners #interiorluxury #mansion #luxeinteriors #basement #homeremodeling #barinterior #newjerseydesign #njdesigner #homedrinking #homedrinkingcabinet #houzz
Home Bar with an Integrated Sink and All Types of Cabinet Finish Ideas and Designs
6
