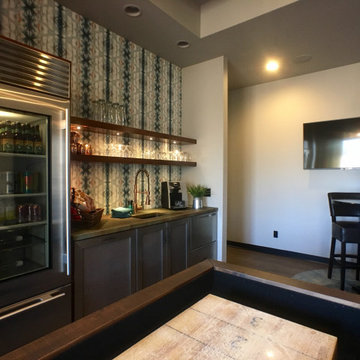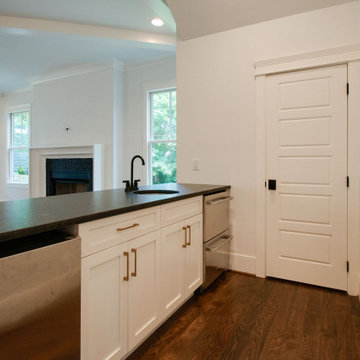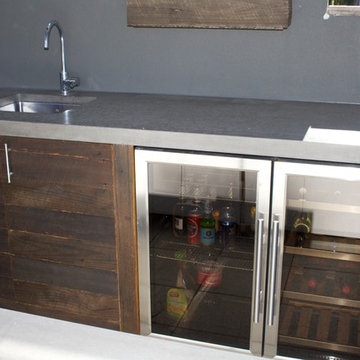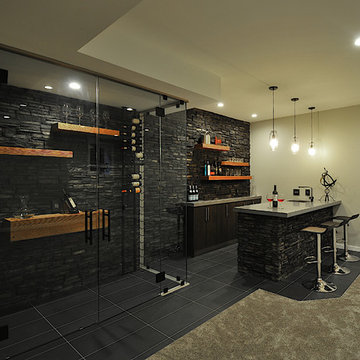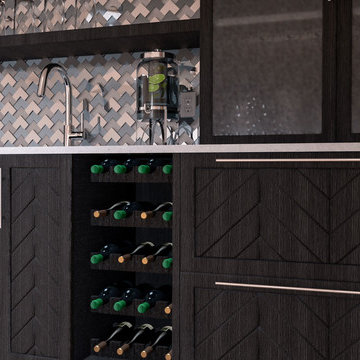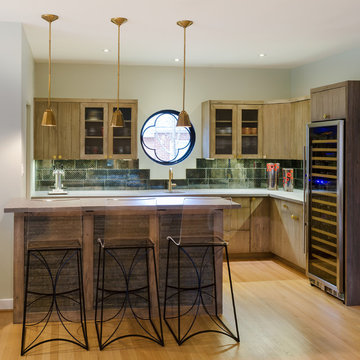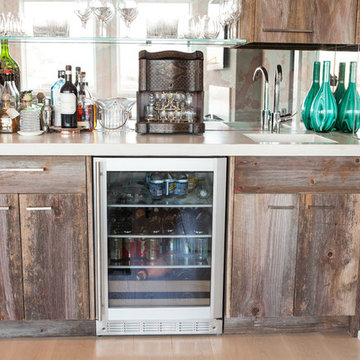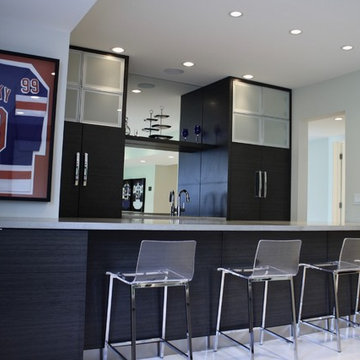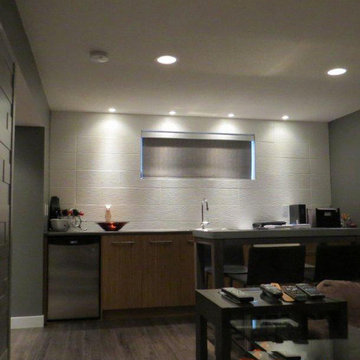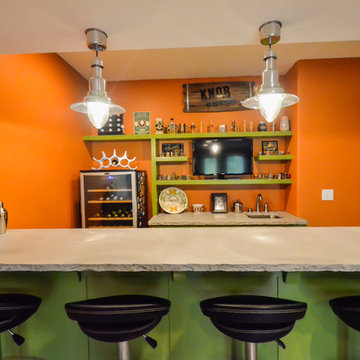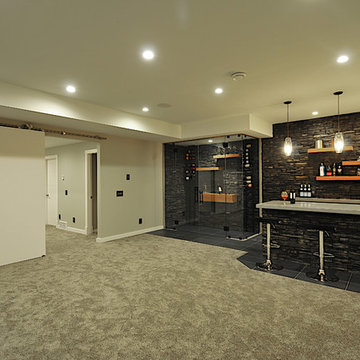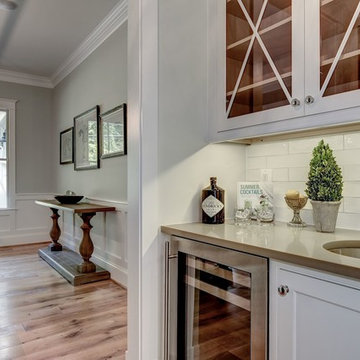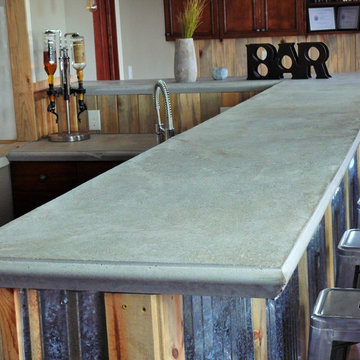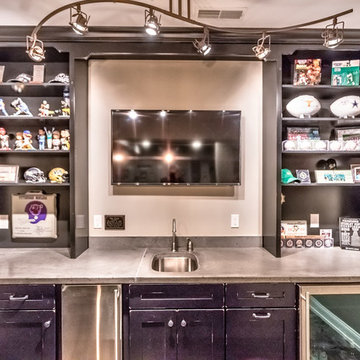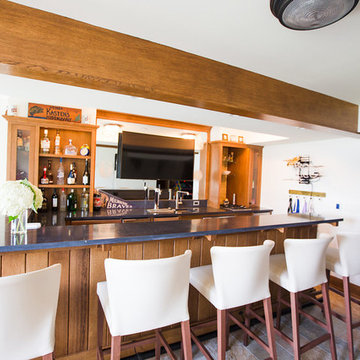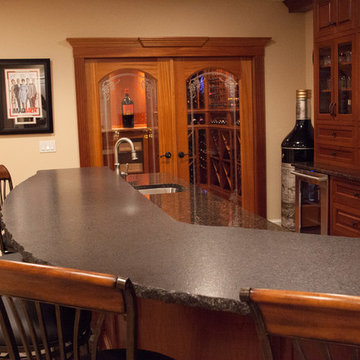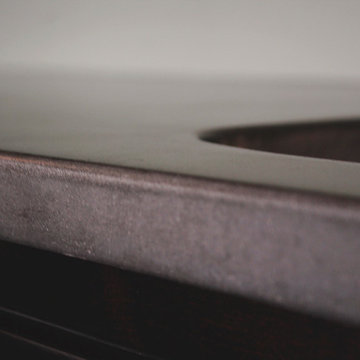Home Bar with a Submerged Sink and Concrete Worktops Ideas and Designs
Refine by:
Budget
Sort by:Popular Today
101 - 120 of 192 photos
Item 1 of 3
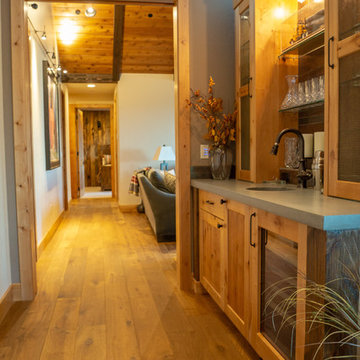
Looking past the home's wet bar area just off the kitchen and the adjacent doors to the covered patio. Beyond the wet bar area is the home's family room.
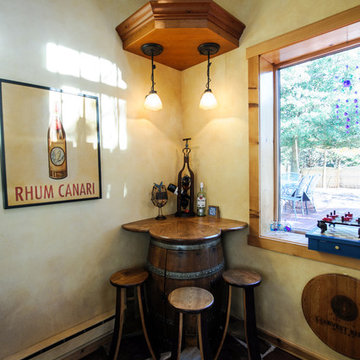
Custom wet bar at the Jersey Shore
Design by
David Gresh, Universal Cabinetry Design/Universal Supply
Ship Bottom, NJ 08008
General Contracting & installation by
Ciardelli Finish Carpentry
Beach Haven, NJ 08008
Countertop by
LBI Tile & Marble, LLC
Beach Haven, NJ 08008
Cabinetry by
Signature Custom Cabinetry, Inc.
Ephrata, PA 17522
Photography by
Adrienne Ingram, Element Photography
Medford, NJ 08053
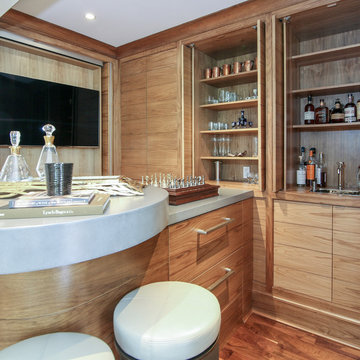
This custom bar is located in the home's formal living room. The countertop is fixed, but the TV, wet bar and shelving can be closed off. This disappearing bar makes the living room more functional when entertaining. Says architect Doug Wilk, "They have a few drinks, maybe turn on the game, and then when they are done it can be closed off. It literally goes away."
Home Bar with a Submerged Sink and Concrete Worktops Ideas and Designs
6
