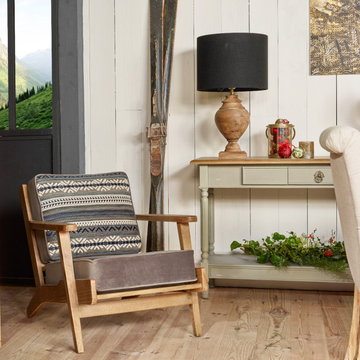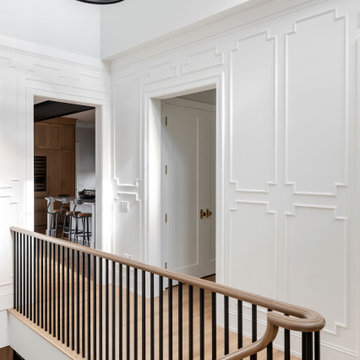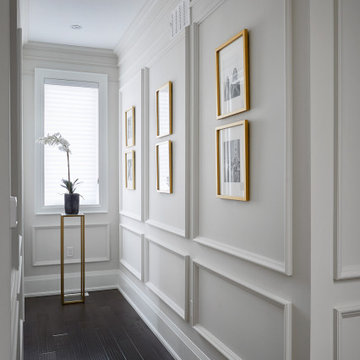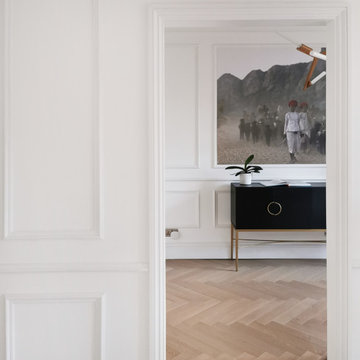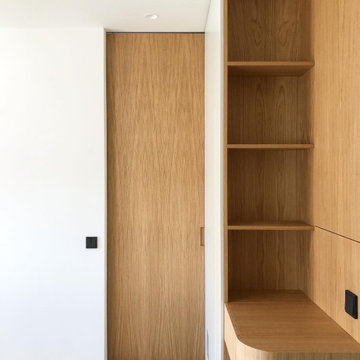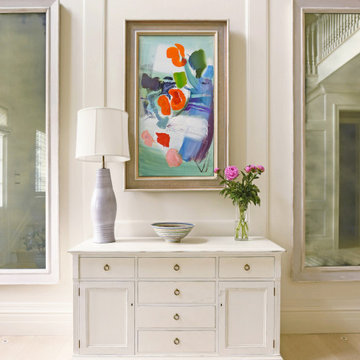Hallway with White Walls and Panelled Walls Ideas and Designs
Refine by:
Budget
Sort by:Popular Today
1 - 20 of 314 photos
Item 1 of 3
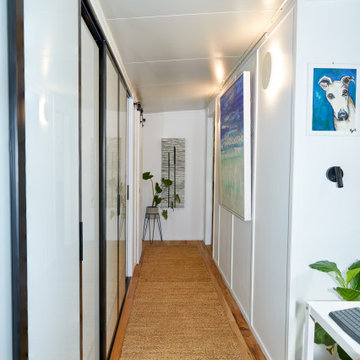
This six metre long hallway was at the heart of the renovation as it joins the two separated modules into one cohensive, flowing home. As well as joing the lounge room & kitchen to the bedroom, this hard working space serves many other functions too.
A powder room is concealed behind the sliding barn door, a laundry and storage unit are hidden behind the hallway doors and there is also a study nook making work from home an option.

The New cloakroom added to a large Edwardian property in the grand hallway. Casing in the previously under used area under the stairs with panelling to match the original (On right) including a jib door. A tall column radiator was detailed into the new wall structure and panelling, making it a feature. The area is further completed with the addition of a small comfortable armchair, table and lamp.
Part of a much larger remodelling of the kitchen, utility room, cloakroom and hallway.

Garderobe in hellgrau und Eiche. Hochschrank mit Kleiderstange und Schubkasten. Sitzbank mit Schubkasten. Eicheleisten mit Klapphaken.

Landhausstil, Eingangsbereich, Nut und Feder, Paneele, Zementfliesen, Tapete, Gerderobenleiste, Garderobenhaken

2-ой коридор вместил внушительных размеров шкаф, разработанный специально для этого проекта. Шкаф, выполненный в таком смелом цвете, воспринимается почти как арт-объект в окружении ахроматического интерьера. А картины на холстах лишний раз подчеркивают галерейность пространства.

This detached home in West Dulwich was opened up & extended across the back to create a large open plan kitchen diner & seating area for the family to enjoy together. We added carpet, contemporary lighting and recessed spotlights to make it feel light and airy

This bookshelf unit is really classy and sets a good standard for the rest of the house. The client requested a primed finish to be hand-painted in-situ. All of our finished are done in the workshop, hence the bespoke panels and furniture you see in the pictures is not at its best. However, it should give an idea of our capacity to produce an outstanding work and quality.
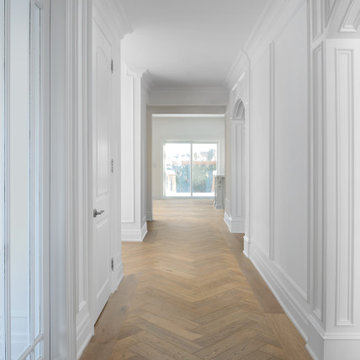
Astaneh Construction, a reputable home renovation Toronto company, recently completed a minor renovation project that transformed a house into a cozy and stylish home. The project involved a range of remodeling services, including hardwood flooring replacement with a beautiful herringbone pattern, addition of trim work to enhance the character of the house, installation of a hidden wall unit and main wall unit with bronze mirror and lighting to create a warm atmosphere, and stairs refurbishments. The entire house was also painted, which added a lot of personality to the space.
Despite working within the budget, Astaneh Construction was able to achieve a high level of style and sophistication in this Toronto home renovation project. They even painted the cabinets instead of replacing them, demonstrating their commitment to balancing style and budget in all of their home remodeling Toronto projects. If you're in need of kitchen renovation Toronto services or looking to transform your home into a comfortable and stylish space, Astaneh Construction is the right team to call.
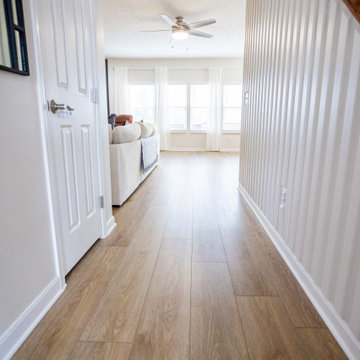
Refined yet natural. A white wire-brush gives the natural wood tone a distinct depth, lending it to a variety of spaces.
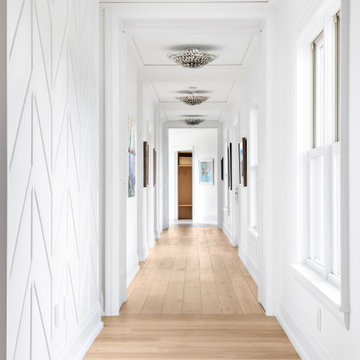
Our clients hired us to completely renovate and furnish their PEI home — and the results were transformative. Inspired by their natural views and love of entertaining, each space in this PEI home is distinctly original yet part of the collective whole.
We used color, patterns, and texture to invite personality into every room: the fish scale tile backsplash mosaic in the kitchen, the custom lighting installation in the dining room, the unique wallpapers in the pantry, powder room and mudroom, and the gorgeous natural stone surfaces in the primary bathroom and family room.
We also hand-designed several features in every room, from custom furnishings to storage benches and shelving to unique honeycomb-shaped bar shelves in the basement lounge.
The result is a home designed for relaxing, gathering, and enjoying the simple life as a couple.
Hallway with White Walls and Panelled Walls Ideas and Designs
1
