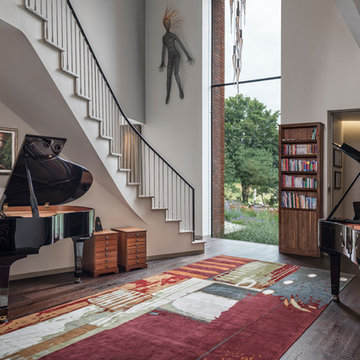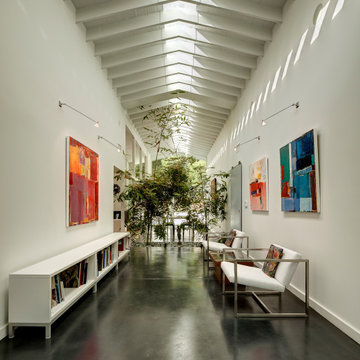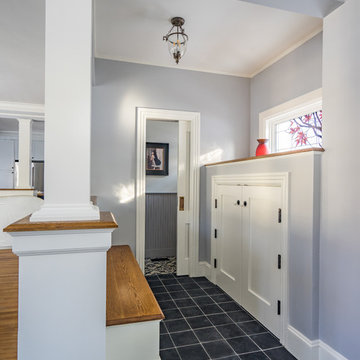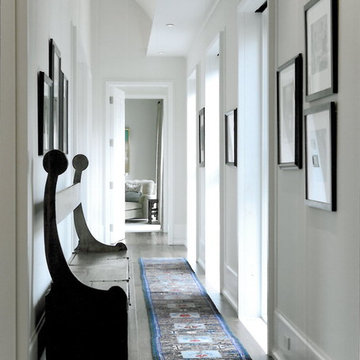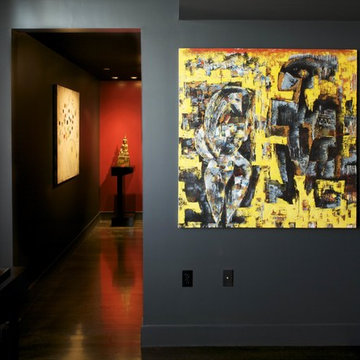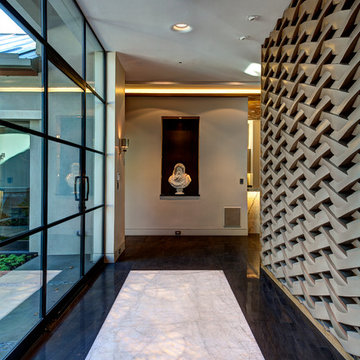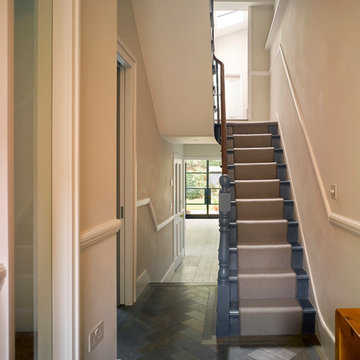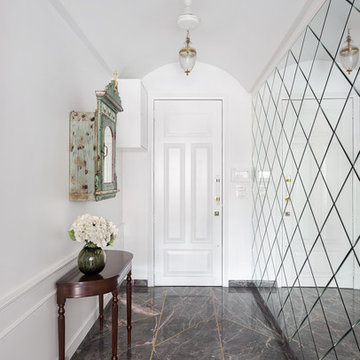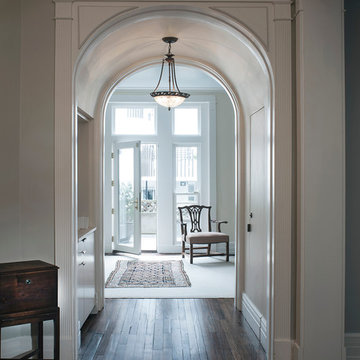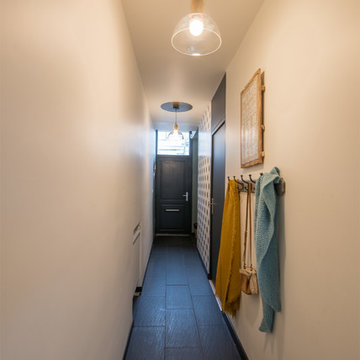Hallway with Black Floors and Turquoise Floors Ideas and Designs
Refine by:
Budget
Sort by:Popular Today
61 - 80 of 832 photos
Item 1 of 3
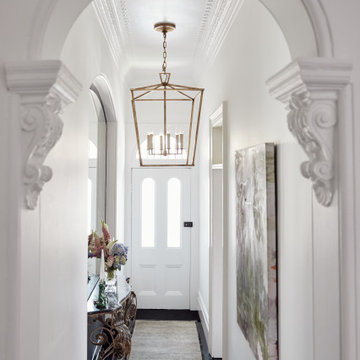
We created a light and bright entry hallway whilst retaining all of the traditional Victorian elements. With the use of paint, colour, and mirror.
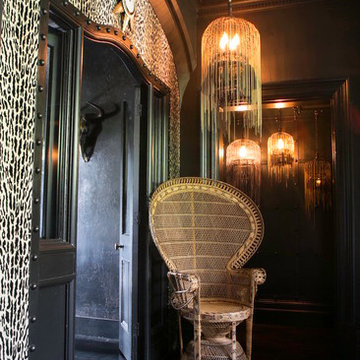
Bohemian opulence! Animal print walls, chained hanging 'Tatooine' lights & vintage furnishings create a riotously decadent look, not for the faint hearted @BRAVE BOUTIQUE
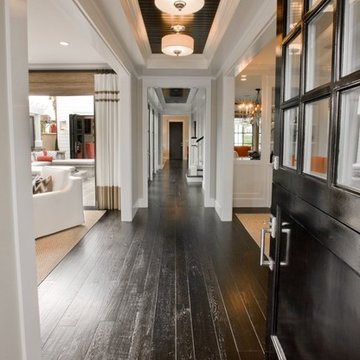
Interior Design by: Details a Design Firm
2579 East Bluff Dr.#425
Newport Beach, Ca 92660
Phone 949-716-1880
email: info@detailsadesignfirm.com
Construction By, Spinnaker Development
428 32nd st.
Newport Beach, CA. 92663
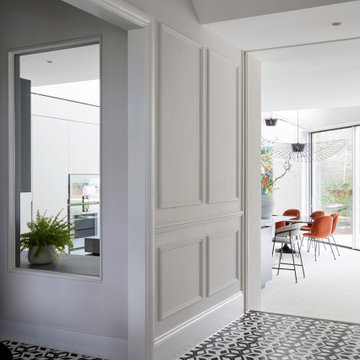
Inspired by the luxurious hotels of Europe, we were inspired to keep the palette monochrome. but all the elements have strong lines that all work together to give a sense of drama. The amazing black and white geometric tiles take centre stage and greet everyone coming into this incredible double-fronted Victorian house. This image is a peek into the newly designed and expansive kitchen, living, and dining area, which is entered via double-width stairs down into the new space.
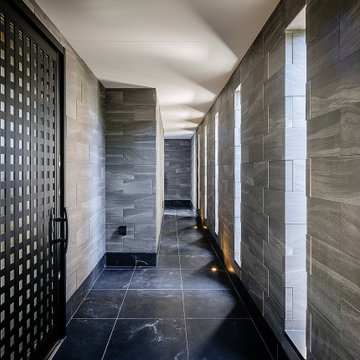
アプローチとポーチは長い廊下のような空間で屋根が付いているので雨の日も濡れることは有りません。道路側にある外壁には郵便受と宅配ボックスがビルトインされているので室内着のまま雨に濡れずに郵便物や配達物を回収することが出来ます。家相的に建物中央部に玄関があることが望ましく結果、長いアプローチとポーチが生まれ、広大な敷地ゆえ建蔽率にゆとりが有ったので屋根付きとしました。床に埋め込まれたフットライトによって夜は雰囲気の有る空間に変貌します。
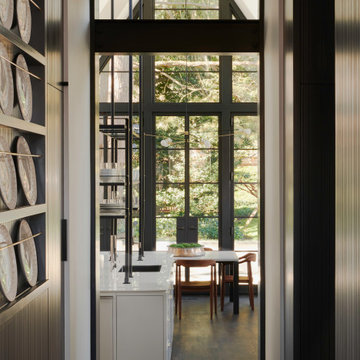
Subsequent additions are covered with living green walls to deemphasize stylistic conflicts imposed on a 1940’s Tudor and become backdrop surrounding a kitchen addition. On the interior, further added architectural inconsistencies are edited away, and the language of the Tudor’s original reclaimed integrity is referenced for the addition. Sympathetic to the home, windows and doors remain untrimmed and stark plaster walls contrast the original black metal windows. Sharp black elements contrast fields of white. With a ceiling pitch matching the existing and chiseled dormers, a stark ceiling hovers over the kitchen space referencing the existing homes plaster walls. Grid members in windows and on saw scored paneled walls and cabinetry mirror the machine age windows as do exposed steel beams. The exaggerated white field is pierced by an equally exaggerated 13 foot black steel tower that references the existing homes steel door and window members. Glass shelves in the tower further the window parallel. Even though it held enough dinner and glassware for eight, its thin members and transparent shelves defy its massive nature, allow light to flow through it and afford the kitchen open views and the feeling of continuous space. The full glass at the end of the kitchen reveres a grouping of 50 year old Hemlocks. At the opposite end, a window close to the peak looks up to a green roof.
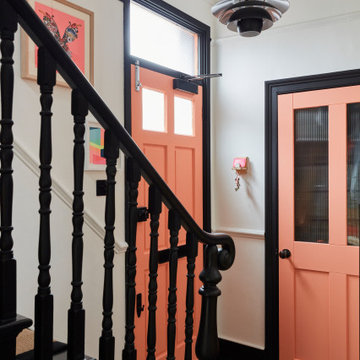
Did someone say FLAMINGO? These beautifully coral pink doors are the perfect pairing with the original black stairs and woodwork. They compliment the bright artworks all the way up the stairs and are a focal point for the ground floor.
The graphic metal pendant and the industrial rubber floor tiles alongside the colourful doors and artworks provide a real treat for the eyes and a surprise behind the traditional victorian front door!
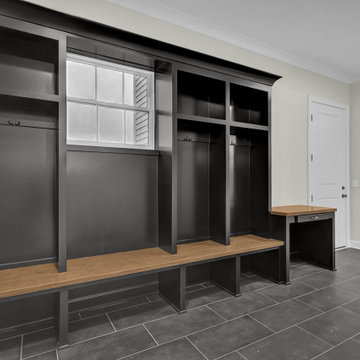
View of the mud hall from the 3-car garage, looking towards the walk-in pantry and 1-car garage.
The large format black tile floors are the foundation for the oversized black lockers & drop zone.

Great hall tree with lots of hooks and a stained bench for sitting. Lots of added cubbies for maximum storage.
Architect: Meyer Design
Photos: Jody Kmetz
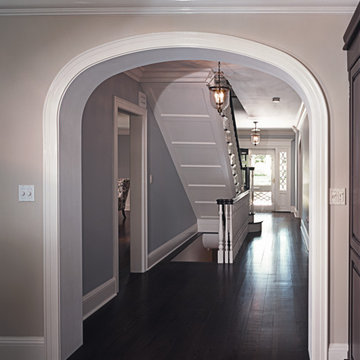
Front entrance and stairwell with simple chandelier. Pale baby blue walls with white trim, and dark hardwood floors. Straight run staircase has matching dark hardwood steps / tread, and white riser, which matches nicely with the baby blue walls. Original hallway and entryways were expanded, to create a more open plan moving from the hallways to the kitchen.
Architect - Hierarchy Architects + Designers, TJ Costello
Hallway with Black Floors and Turquoise Floors Ideas and Designs
4
