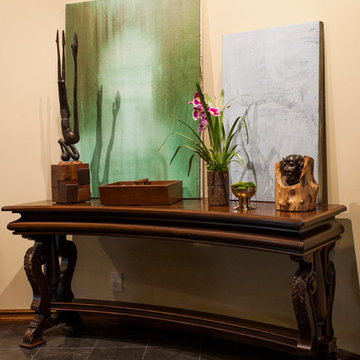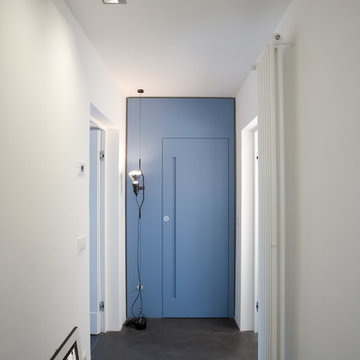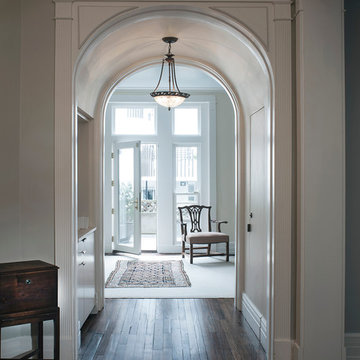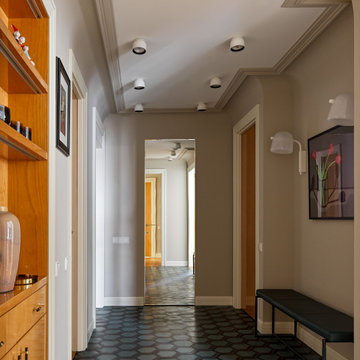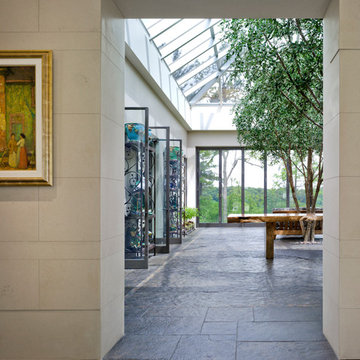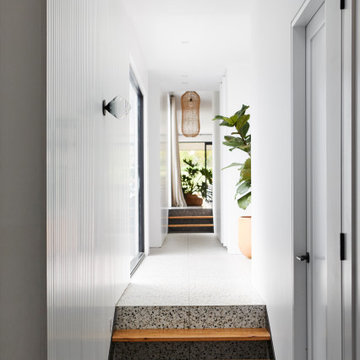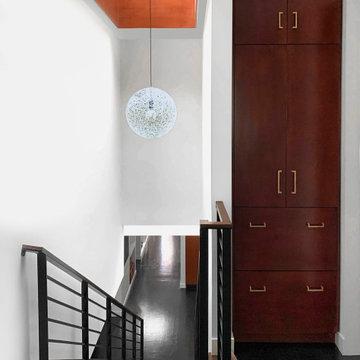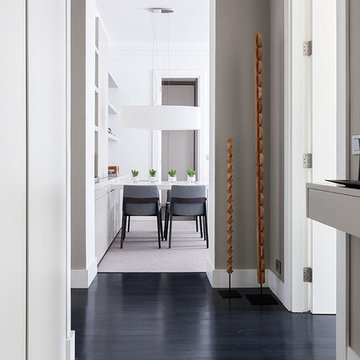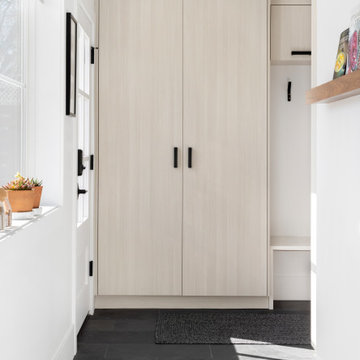Hallway with Black Floors and Turquoise Floors Ideas and Designs
Refine by:
Budget
Sort by:Popular Today
161 - 180 of 832 photos
Item 1 of 3
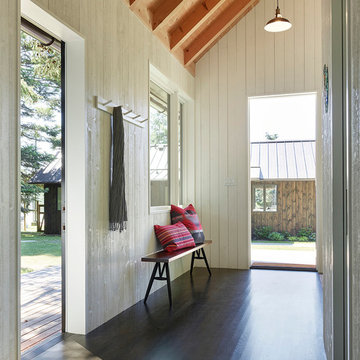
The interiors bring a lighter finish while using the same material. Wire brushed vertical fir planks are stained white, allowing the natural wood grain to come through.
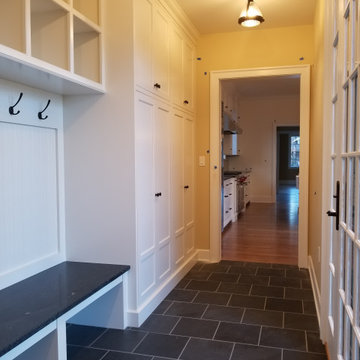
Durable mudrooms are a necessity in Colorado, especially during the winter. This mudroom, connecting the garage to the main house (see the kitchen beyond) is designed with a durable slate floor and ample closet, hook, and cubby storage. A granite bench is a perfect place to sit while taking off one's boots. Hidden in the cabinets in this picture are pull-out pantry shelves, making it easy to unload groceries right to the pantry shelves. The french doors to the right open directly onto the garden.
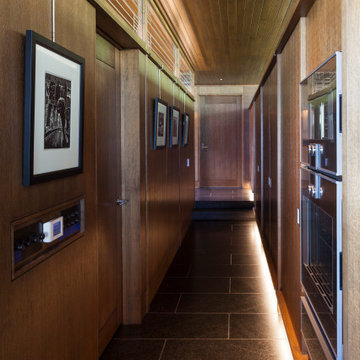
A tea pot, being a vessel, is defined by the space it contains, it is not the tea pot that is important, but the space.
Crispin Sartwell
Located on a lake outside of Milwaukee, the Vessel House is the culmination of an intense 5 year collaboration with our client and multiple local craftsmen focused on the creation of a modern analogue to the Usonian Home.
As with most residential work, this home is a direct reflection of it’s owner, a highly educated art collector with a passion for music, fine furniture, and architecture. His interest in authenticity drove the material selections such as masonry, copper, and white oak, as well as the need for traditional methods of construction.
The initial diagram of the house involved a collection of embedded walls that emerge from the site and create spaces between them, which are covered with a series of floating rooves. The windows provide natural light on three sides of the house as a band of clerestories, transforming to a floor to ceiling ribbon of glass on the lakeside.
The Vessel House functions as a gallery for the owner’s art, motorcycles, Tiffany lamps, and vintage musical instruments – offering spaces to exhibit, store, and listen. These gallery nodes overlap with the typical house program of kitchen, dining, living, and bedroom, creating dynamic zones of transition and rooms that serve dual purposes allowing guests to relax in a museum setting.
Through it’s materiality, connection to nature, and open planning, the Vessel House continues many of the Usonian principles Wright advocated for.
Overview
Oconomowoc, WI
Completion Date
August 2015
Services
Architecture, Interior Design, Landscape Architecture
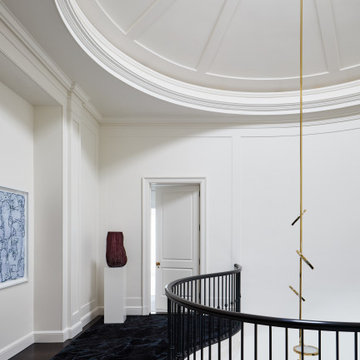
Key decor elements include:
Chandelier: Discus Vine 7 chandelier from Matter
Art: Untitled by Bo Joseph from Sears Peyton
Vase on pedestal: Vissio Burnout 4 Unique vase from The Future Perfect
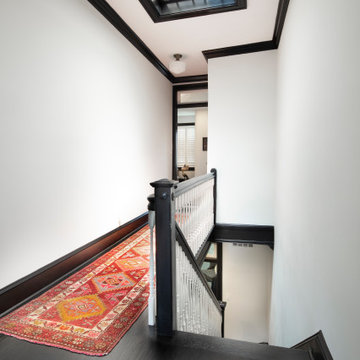
The owners of this stately Adams Morgan rowhouse wanted to reconfigure rooms on the two upper levels. Our crews fully gutted and reframed the floors and walls of the front rooms, taking the opportunity of open walls to increase energy-efficiency with spray foam insulation at exposed exterior walls.
In the hallways, new ebony wood floors and matching trim contrast with white walls for a classic black and white. The original stairway treads and handrails were also stained ebony to match. In the rooms, the dark floors provide the perfect backdrop for the clients’ colorful art, textiles, and collectibles. Our carpenters refurbished the existing stair railings and balusters. They also reinstalled the operable transoms over interior doors.
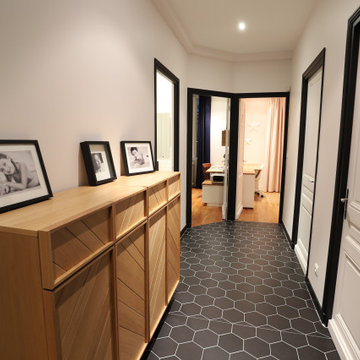
Le pallier qui dessert les chambres , salles de bain et WC est rythmé par le sol et les encadrements noirs.
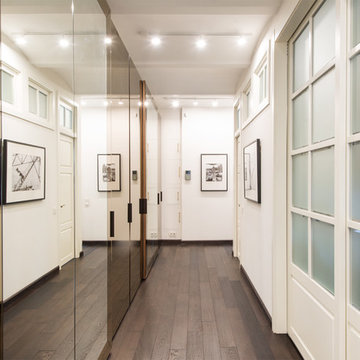
Дизайнеры: Никита Донин, Татьяна Картишина.
Двухуровневая квартира с мансардным этажом находится в историческом центре Москвы в жилом доме, построенном в эпоху конструктивизма. Основной задачей перед дизайнерами, приступившими к разработке проекта, стояло бережное сохранение существующих архитектурных решений с арочными потолками в нижнем этаже и двускатной крышей мансарды с несущими деревянными балками. Чистые архитектурные формы решено было подчеркнуть универсальным белым цветом стен. На контрасте с ними были выбраны полы черного цвета из массивной доски.
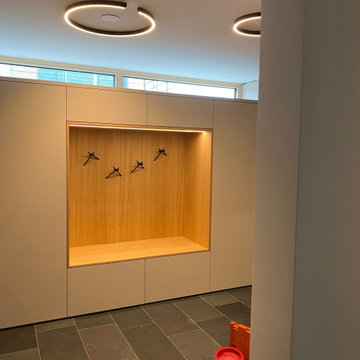
Entwurf und Planung der Garderoben-EInbauschränke nach Maß.
Ausgeführt wurde das Projekt von einer ortsansässigen Schreinerei.
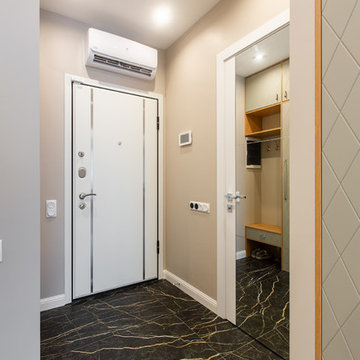
В коридоре сделан шкаф по эскизам дизайнера для хозяйственных принадлежностей. Аналогичный по цвету и фактуре сделан при входе для верхней одежды.
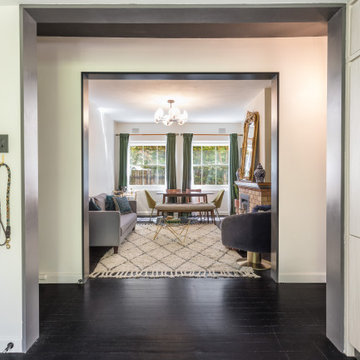
Through careful replanning we have cut two large openings to open the kitchen, through the hall and into the lounge and dining. The opening are treated with solid timber and pained in dark charcoal.
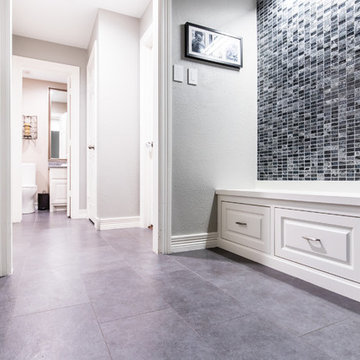
The Custom bench with storage is paired with the distinctive hues of AVANT SILVER NIGHT tile on the wall and the soft unpolished sandstone in modern black hues on the floor
This mosaic of natural stones is punctuated by a rich translucent glass in a mosaic of rectangles in Avant tile.
A perfect blend of classic elegance and contemporary arrangement, sure to inspire the most discerning designer
Hallway with Black Floors and Turquoise Floors Ideas and Designs
9
