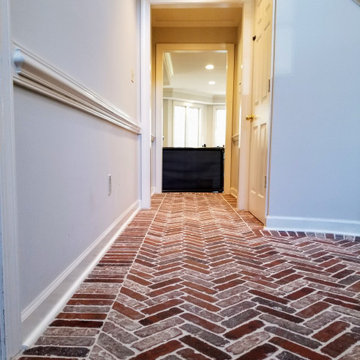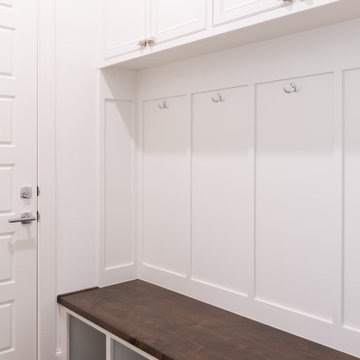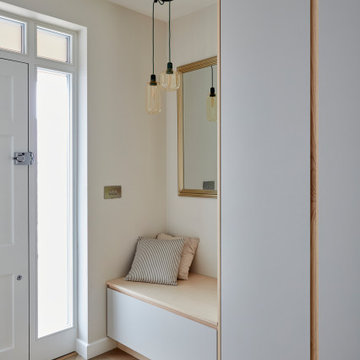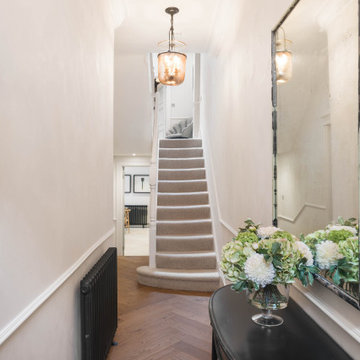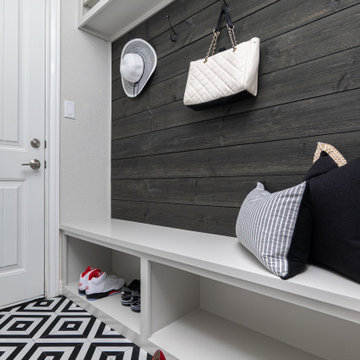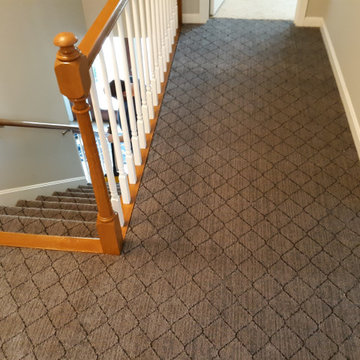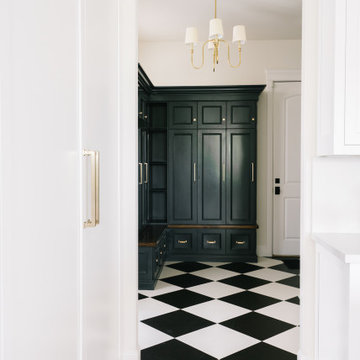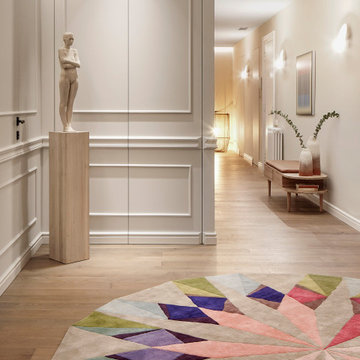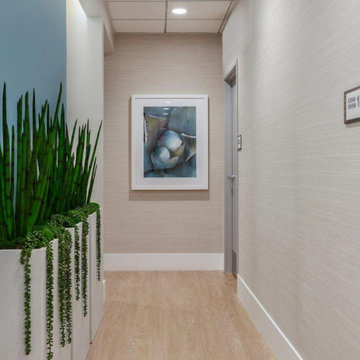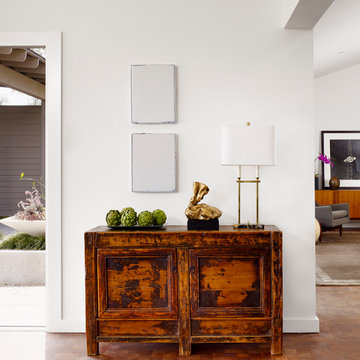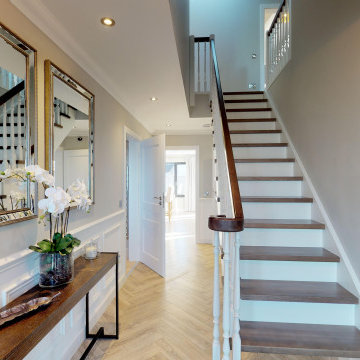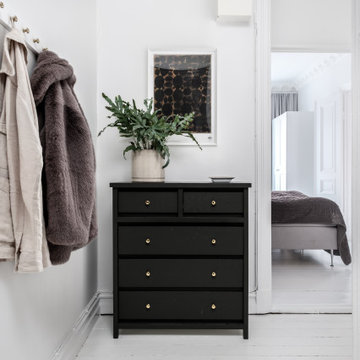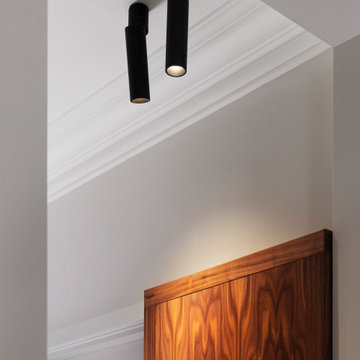Hallway Ideas and Designs
Refine by:
Budget
Sort by:Popular Today
2061 - 2080 of 311,321 photos

The house was designed in an 'upside-down' arrangement, with kitchen, dining, living and the master bedroom at first floor to maximise views and light. Bedrooms, gym, home office and TV room are all located at ground floor in a u-shaped arrangement that frame a central courtyard. The front entrance leads into the main access spine of the home, which borders the glazed courtyard. A bright yellow steel and timber staircase leads directly up into the main living area, with a large roof light above that pours light into the hall. The interior decor is bright and modern, with key areas in the palette of whites and greys picked out in luminescent neon lighting and colours.
Find the right local pro for your project
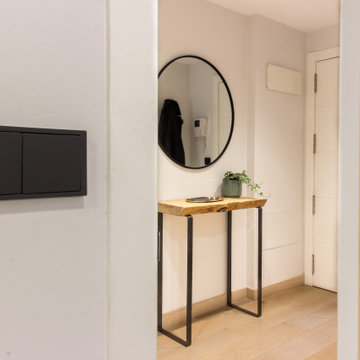
Una cuidad distribución y elección de mobiliario y complementos dieron lugar a un estilismo ideal que encajaba como un guante en el propietario. Un estilo industrial y nórdico, con toques negros que aportaban carácter pero luminoso sin olvidar la parte funcional
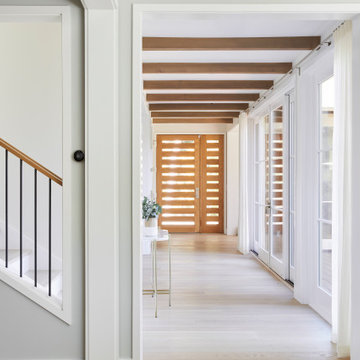
Complete Renovation
Build: EBCON Corporation
Design: Coddington Design
Photography: Vivian Johnson
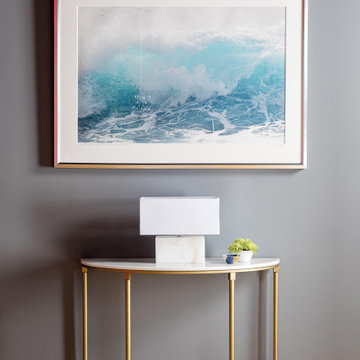
This design scheme blends femininity, sophistication, and the bling of Art Deco with earthy, natural accents. An amoeba-shaped rug breaks the linearity in the living room that’s furnished with a lady bug-red sleeper sofa with gold piping and another curvy sofa. These are juxtaposed with chairs that have a modern Danish flavor, and the side tables add an earthy touch. The dining area can be used as a work station as well and features an elliptical-shaped table with gold velvet upholstered chairs and bubble chandeliers. A velvet, aubergine headboard graces the bed in the master bedroom that’s painted in a subtle shade of silver. Abstract murals and vibrant photography complete the look. Photography by: Sean Litchfield
---
Project designed by Boston interior design studio Dane Austin Design. They serve Boston, Cambridge, Hingham, Cohasset, Newton, Weston, Lexington, Concord, Dover, Andover, Gloucester, as well as surrounding areas.
For more about Dane Austin Design, click here: https://daneaustindesign.com/
To learn more about this project, click here:
https://daneaustindesign.com/leather-district-loft
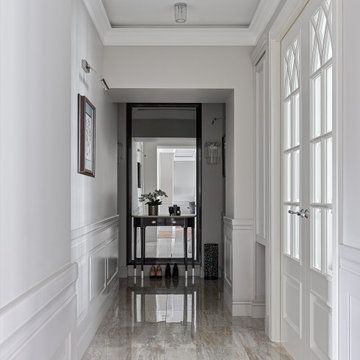
Дизайн-проект реализован Архитектором-Дизайнером Екатериной Ялалтыновой. Комплектация и декорирование - Бюро9. Строительная компания - ООО "Шафт"
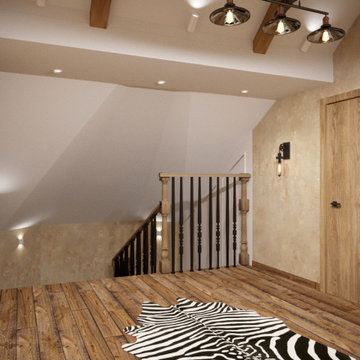
Поднимаясь выше по лестнице, мы попадаем на мансардный этаж. Потолок холла образует купол, поддерживаемый декоративными балками. Стены оформлены декоративной штукатуркой с медными вкраплениями. Бра и люстра на зубчатых колесах поддерживают стиль лофт. Акцентная амбарная дверь ведет в кабинет хозяина дома.
Hallway Ideas and Designs
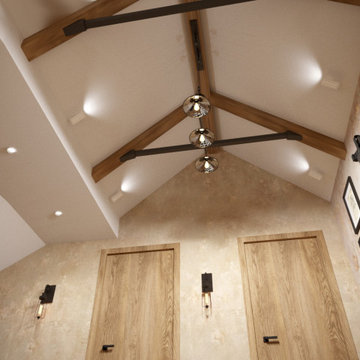
Поднимаясь выше по лестнице, мы попадаем на мансардный этаж. Потолок холла образует купол, поддерживаемый декоративными балками. Стены оформлены декоративной штукатуркой с медными вкраплениями. Бра и люстра на зубчатых колесах поддерживают стиль лофт. Акцентная амбарная дверь ведет в кабинет хозяина дома.
104
