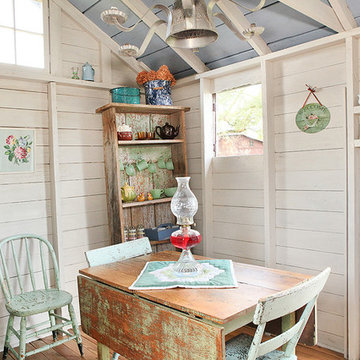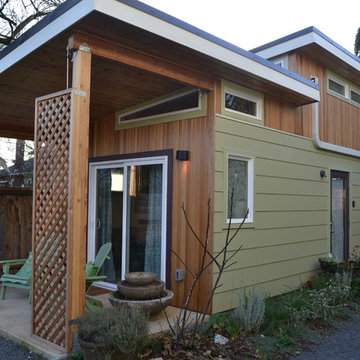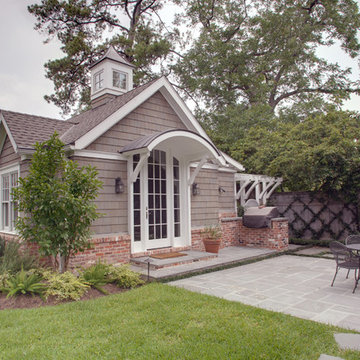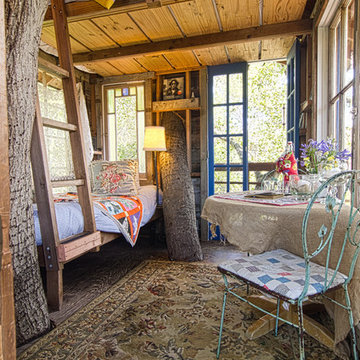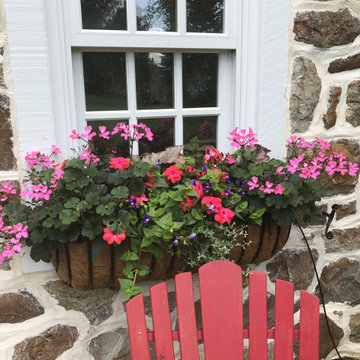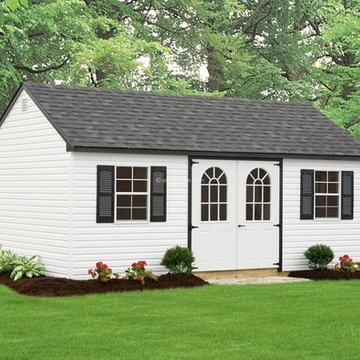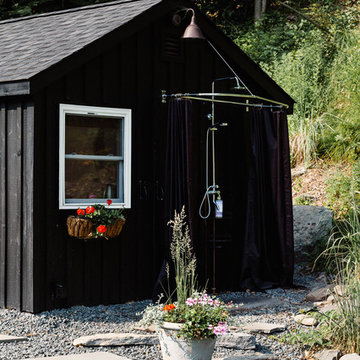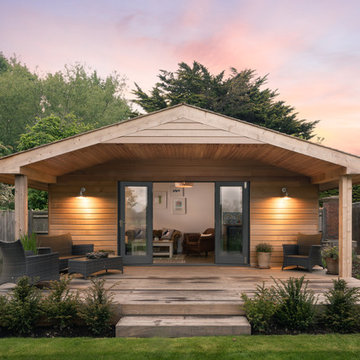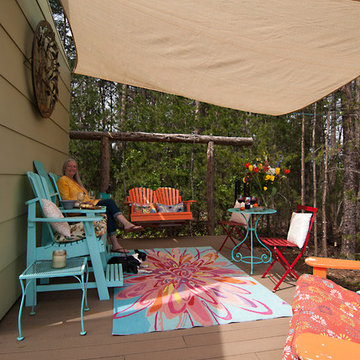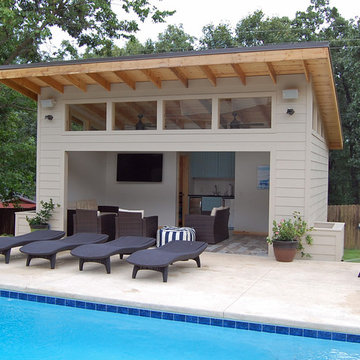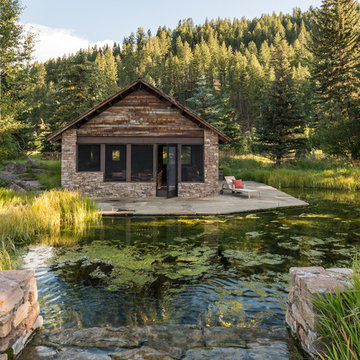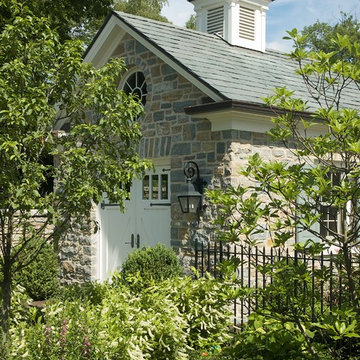Guesthouse Ideas and Designs
Refine by:
Budget
Sort by:Popular Today
141 - 160 of 1,233 photos
Item 1 of 3
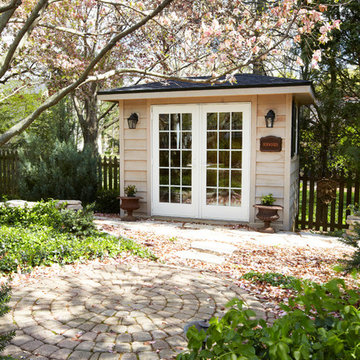
Maintaining the setback distances suggested by the building department, Sweeney built a garden shed addition that matched the color and architectural detail of the home. It was placed within 10 ft of the rear property line and 15 ft from the side lot line to provide functional access to the shed and built parallel to the fence. Looking at the landscape, the shed was also strategically placed on level ground, away from water collection points, and low branches.
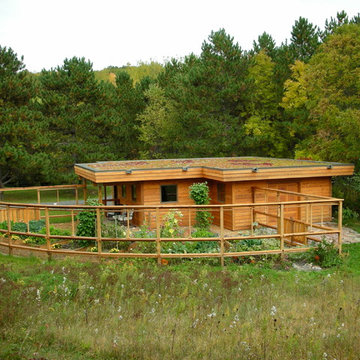
Green roof in full sun is harder than in the shade.
Sterilized shale is used here over slightly sloped rubber membrane with sedum plants plugged into shale and then watered with drip irrigation for first two summers depending on rain amount. Garden fence holds back deer, rabbits and ground hogs. Roof scuppers provide water to the butterfly garden. Raised beds mean less bending over and better weed control.
tkd
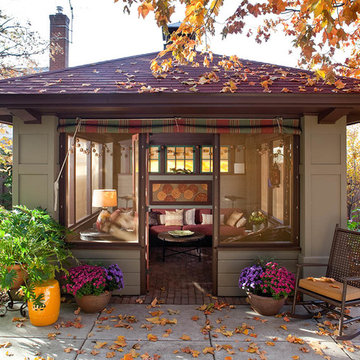
Architecture & Interior Design: David Heide Design Studio
Photography: William Wright
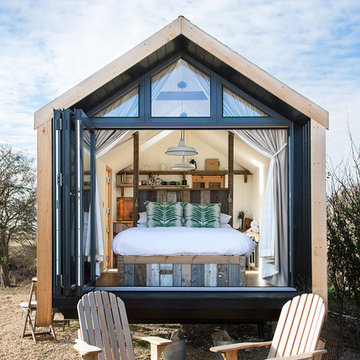
Stunning Shepherd hut at Elmley Nature Reserve we were commissioned to design and print fabric inspired by the local botanics.Fable & Base designed us these stunning fabrics for these bespoke cushions and curtains. Prints inspired by phragmite reeds & the sea meadow.
https://www.elmleynaturereserve.co.uk/huts/the-saltbox
Photo credit- Neil Brown Beamtwenty3
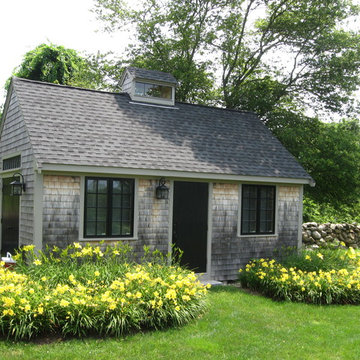
This garden storage cottage is viewed in the landscape from the house and has a setting that encourages a stroll to see the
Summer perennials as well as the small vegetable garden set off to the side.
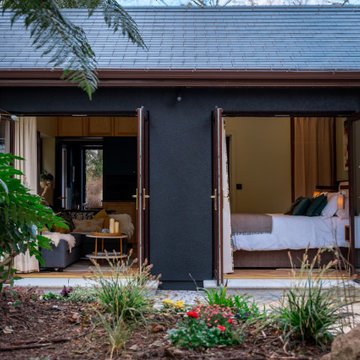
In the renovation for a family mews, ALC met the clients need for a home to escape to. A little space where the client can tune in, wind down and connect with the beautiful surrounding landscape. This small home of 25m2 fits in everything the clients wanted to achieve from the space and more. The property is a perfect example of smart use of harmonised space as ALC designed and though through each detail in the property.
The home includes details such as a bespoke headboard that has a retractable lighting and side table to allow for access to storage. The kitchen also integrates additional storage through bespoke cabinetry, this is key in such a small property.
Drawing in qualities from the surrounding landscape ALC was able to deepen the client’s connection with the beautiful surrounding landscape, drawing the outside in through thoughtful colour and material choice.
ALC designed an intimate seating area at the back of the home to further strengthen the clients relationship with the outdoors, this also extends the social area of the home maximising on the available space.
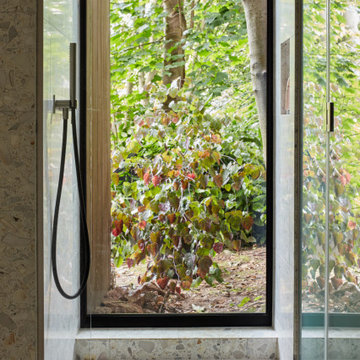
For the full portfolio, see https://blackandmilk.co.uk/interior-design-portfolio/
Guesthouse Ideas and Designs
8
