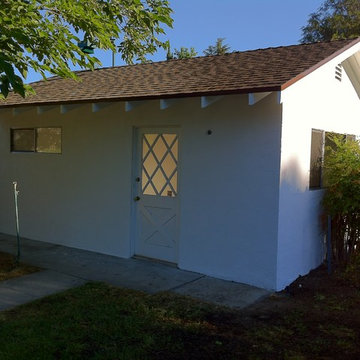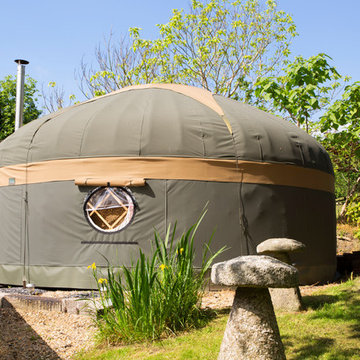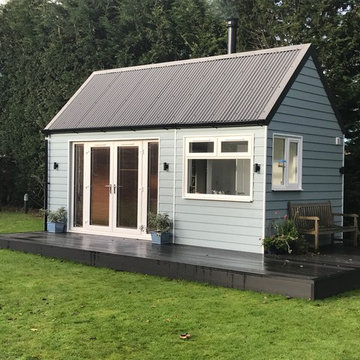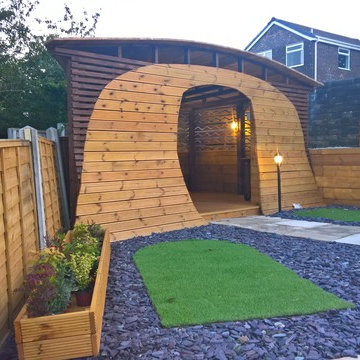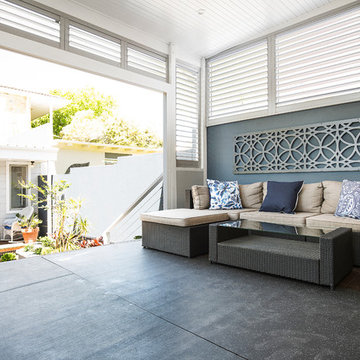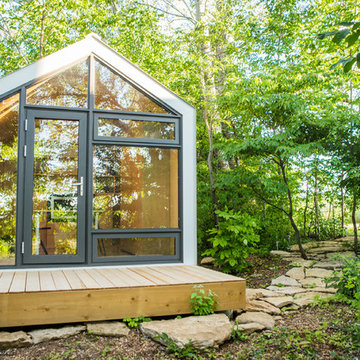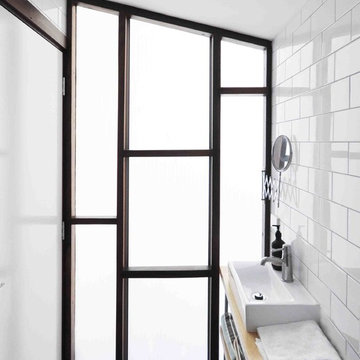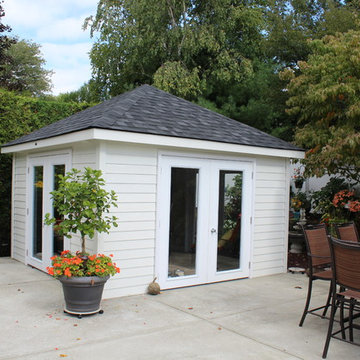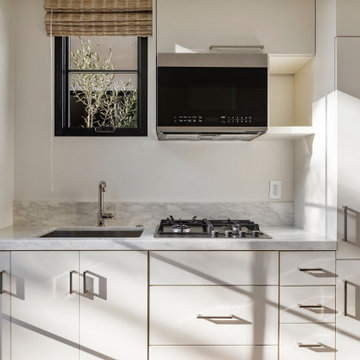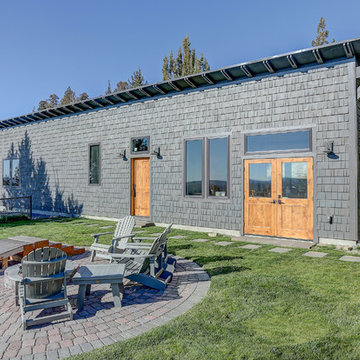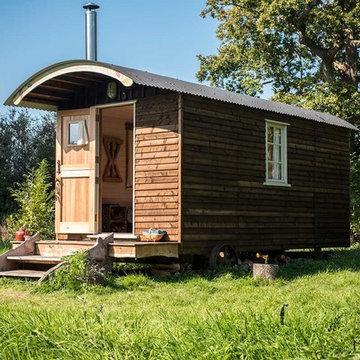Guesthouse Ideas and Designs
Refine by:
Budget
Sort by:Popular Today
61 - 80 of 1,233 photos
Item 1 of 3
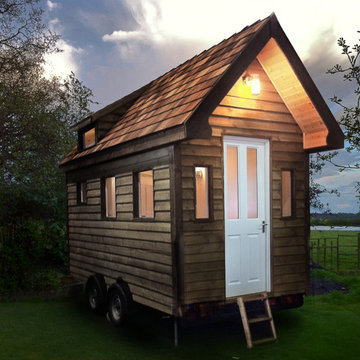
With more and more people turning to the garden to make use of good space, teenagers are moving in to get there "own space" too. Custom Built Cabins
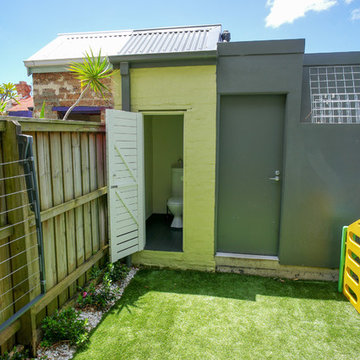
We kept the old out door toilet for the entertaining guest and having a downstairs WC but the arrival of a new baby the indoor toilet promted the whole renovation. Storage area to the back and a garage door opens to the laneway.
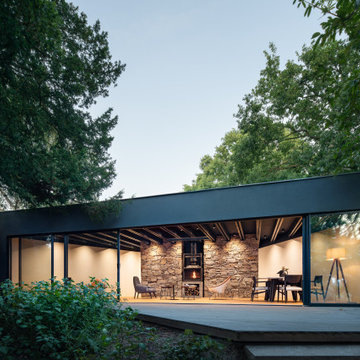
Bromley Garden House
Bromley, South London.
Bromley Garden House is a single storey building with a large open area facing the garden, single bedroom at rear and minimal bathroom and a kitchenette.
It’s main purpose is to serve as a guest house but also a quiet secluded space overlooking the mature garden.
The building 75 m2 footprint occupies a corner of a plot with an existing new built main house.
The sharp corner of the plot drives the plan shape maximizing the use of space.
12m sliding glass panes to front can open in the summer days to create an open veranda feel for the main area.
Skylights to all areas help provide quality light throughout the day.
A central stone accent wall with integrated fire place responds to the brief calling for an integrated rustic feel.
Structure – steel, rendered block, natural stone
Completed 2020
Photography – Assen Emilov
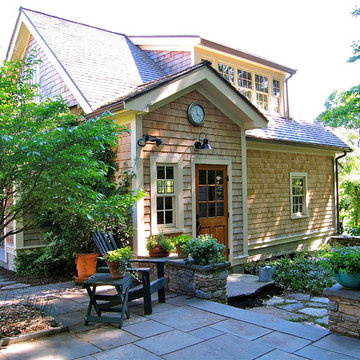
A door on the back of the carriage house provides a convenient connection with the main house and also provides an entry for the loft space above, planned to accommodate a future studio apartment.
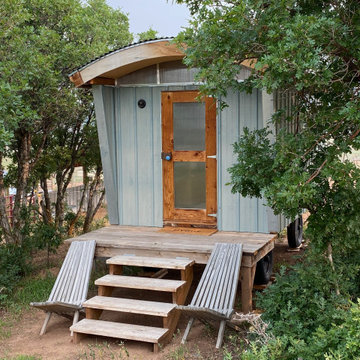
I bought an old flatbed hay wagon probably 20 years ago with the Idea of building a Sheep Camp from scratch. Five or six years ago my son, Oskar and I collaborated on a design, and it has been a back burner project since. Last summer with pandemic restrictions, it turned into my Corona therapy project ,and I was finally able to finish it. Now it is a spare guest bedroom.
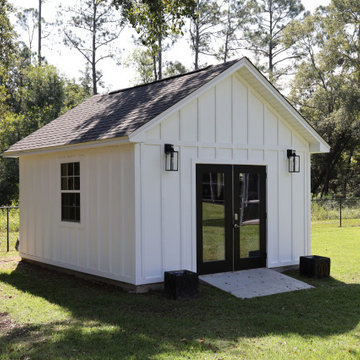
New siding make a massive difference to potential buyers, improves the appeal of the property, and protects your belongings from inclement weather.
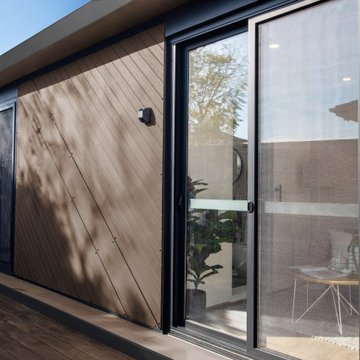
The spacious apartment-styled studio is perfect as a small standalone home, or a large addition to your existing home.
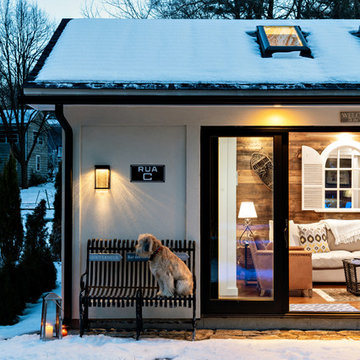
Credit Dan Cutrona
Design, Prewire, Installation and Programming for
Audio / Video
Lighting Control
Network
Home Automation
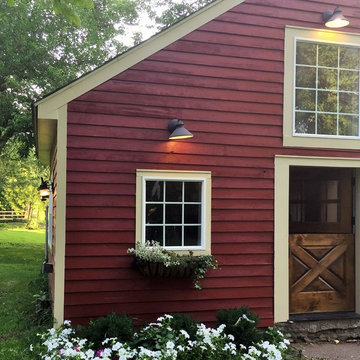
An abandoned barn gets a new purpose and style. Features such as large windows, outdoor lighting, and dutch door help brighten the inside and outside space. The renovations provided functionality, as well as keeping with the style of the other structures on the property.
Guesthouse Ideas and Designs
4
