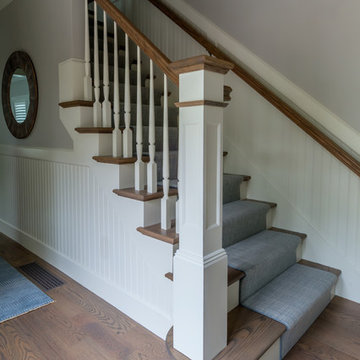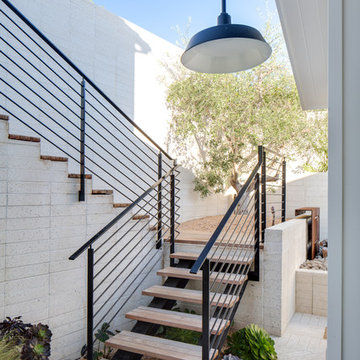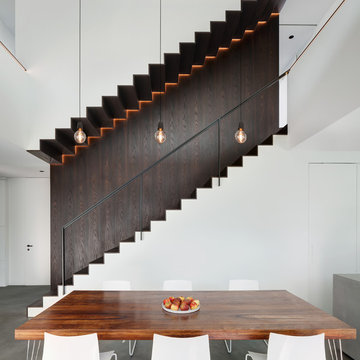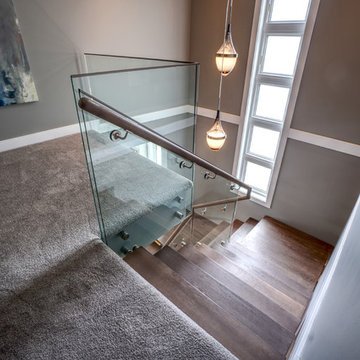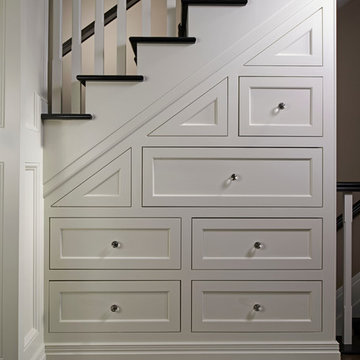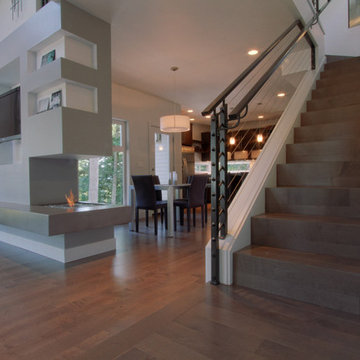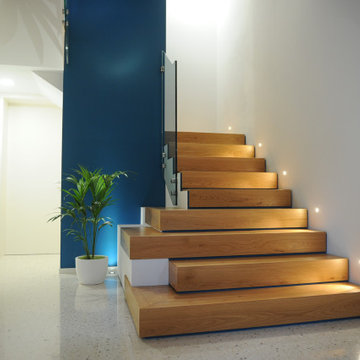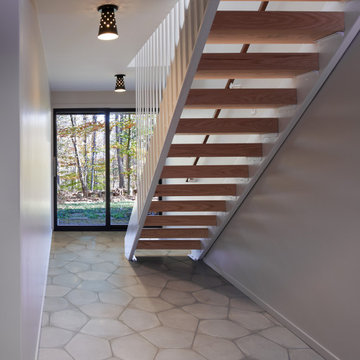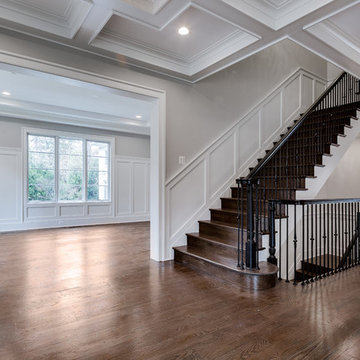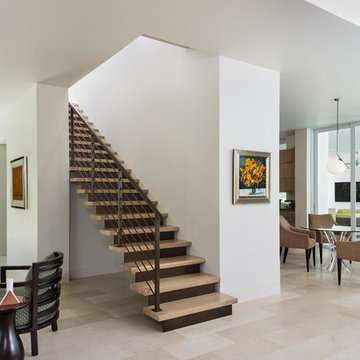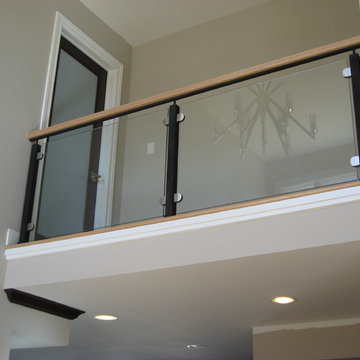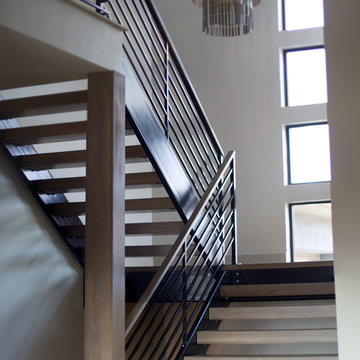Grey Wood Staircase Ideas and Designs
Refine by:
Budget
Sort by:Popular Today
101 - 120 of 8,389 photos
Item 1 of 3
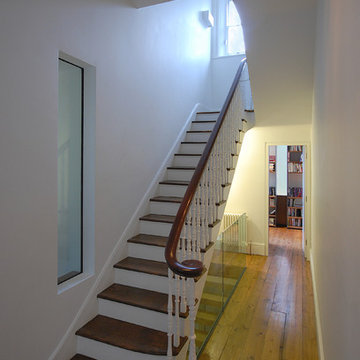
The Victorian staircase, is a significant part of the original retained fabric.
Photography: Lyndon Douglas
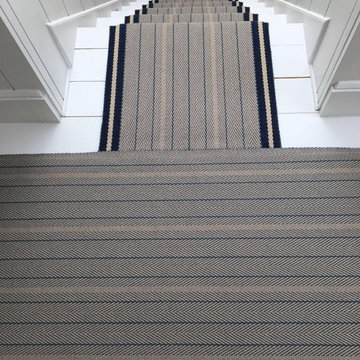
Roger Oates Trent Airforce stair runner carpet fitted to white painted staircase in Barnes London
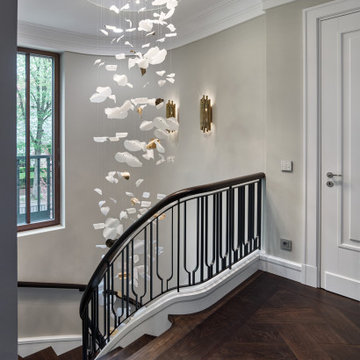
Wissenschaft und Kunst – eines haben sie gemeinsam, sie erschaffen Neues. So ist es nicht verwunderlich, dass im Berliner Stadtteil Dahlem, in dem die Freie Universität ansässig ist, dieses extravagante Projekt „erschaffen“ wurde. Die Treppenanlage beeindruckt durch ihren avantgardistischen und strak gebogenen Lauf und das dreidimensional geformte Geländer. So entsteht, wenn man die Treppe von unten betrachtet, eine elliptische Spirale, die sich nach oben hin windet.

This Ohana model ATU tiny home is contemporary and sleek, cladded in cedar and metal. The slanted roof and clean straight lines keep this 8x28' tiny home on wheels looking sharp in any location, even enveloped in jungle. Cedar wood siding and metal are the perfect protectant to the elements, which is great because this Ohana model in rainy Pune, Hawaii and also right on the ocean.
A natural mix of wood tones with dark greens and metals keep the theme grounded with an earthiness.
Theres a sliding glass door and also another glass entry door across from it, opening up the center of this otherwise long and narrow runway. The living space is fully equipped with entertainment and comfortable seating with plenty of storage built into the seating. The window nook/ bump-out is also wall-mounted ladder access to the second loft.
The stairs up to the main sleeping loft double as a bookshelf and seamlessly integrate into the very custom kitchen cabinets that house appliances, pull-out pantry, closet space, and drawers (including toe-kick drawers).
A granite countertop slab extends thicker than usual down the front edge and also up the wall and seamlessly cases the windowsill.
The bathroom is clean and polished but not without color! A floating vanity and a floating toilet keep the floor feeling open and created a very easy space to clean! The shower had a glass partition with one side left open- a walk-in shower in a tiny home. The floor is tiled in slate and there are engineered hardwood flooring throughout.

Beautiful custom barn wood loft staircase/ladder for a guest house in Sisters Oregon
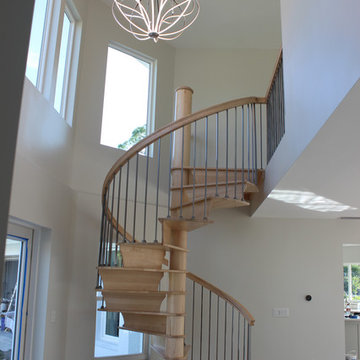
Hard to believe a few months ago, this front entry area didn’t have a staircase in it; let alone this beauty! One of those projects we wished we had “before” photos of. This Estero home underwent a complete renovation and Trimcraft is proud to have been part of the team. Maple treads, risers and 6010 handrail complete this showpiece.

This home is designed to be accessible for all three floors of the home via the residential elevator shown in the photo. The elevator runs through the core of the house, from the basement to rooftop deck. Alongside the elevator, the steel and walnut floating stair provides a feature in the space.
Design by: H2D Architecture + Design
www.h2darchitects.com
#kirklandarchitect
#kirklandcustomhome
#kirkland
#customhome
#greenhome
#sustainablehomedesign
#residentialelevator
#concreteflooring
Grey Wood Staircase Ideas and Designs
6
