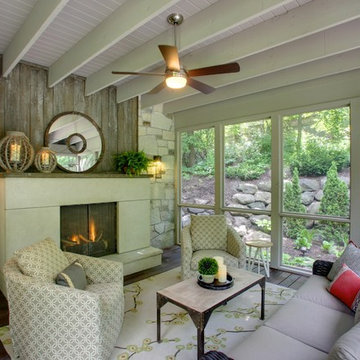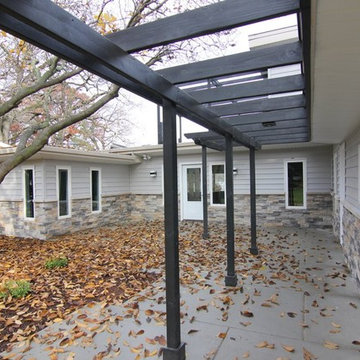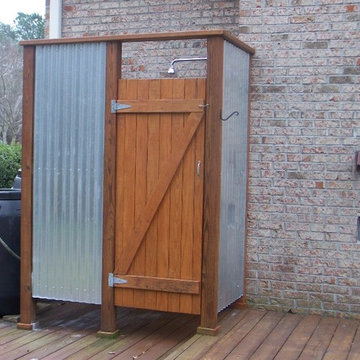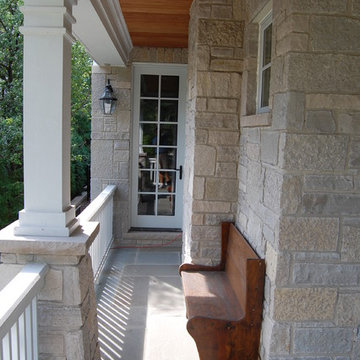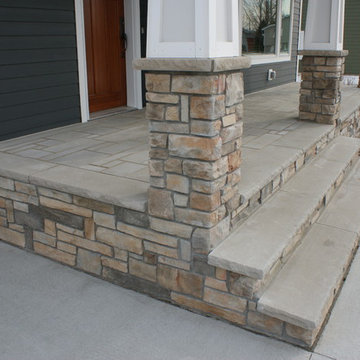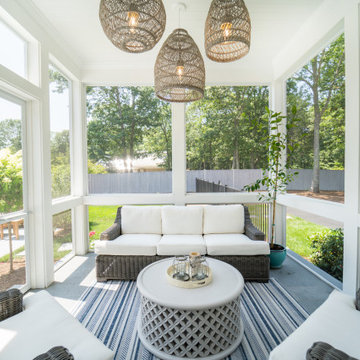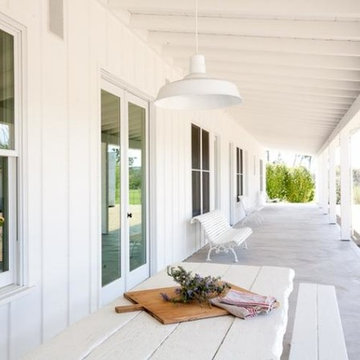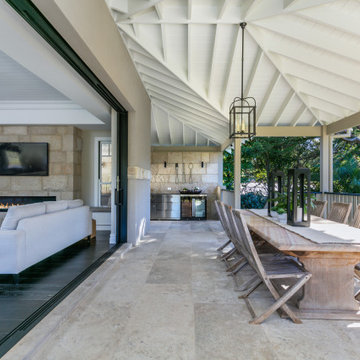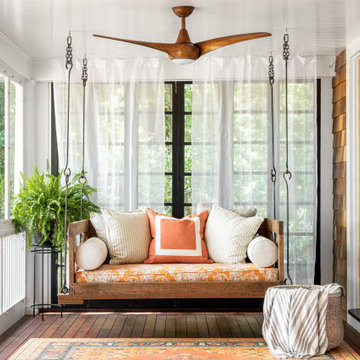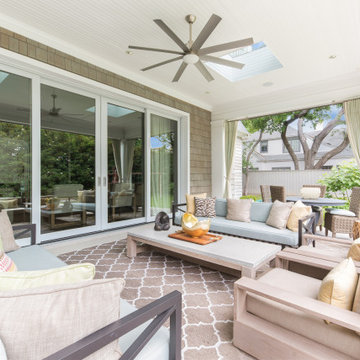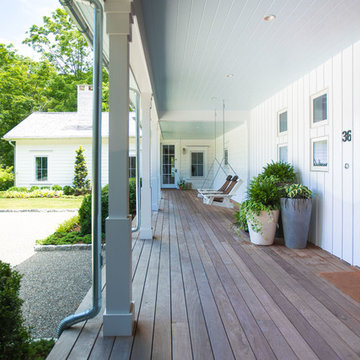Grey, White Veranda Ideas and Designs
Refine by:
Budget
Sort by:Popular Today
141 - 160 of 16,532 photos
Item 1 of 3
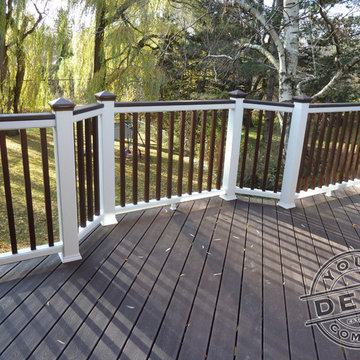
Your Deck Company.
The decking used for this project is Trex Transcend Vintage Lantern complimented with a white and Vintage lantern railing.
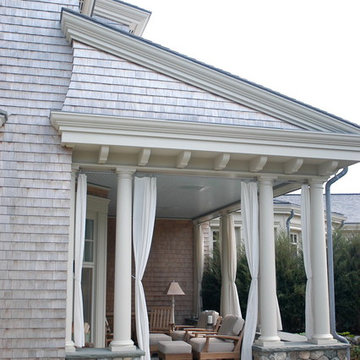
Porch off the Main Living Area.
You can see in this view the excellent craftsmanship of the scalloped end to the Porch Shed Roof.
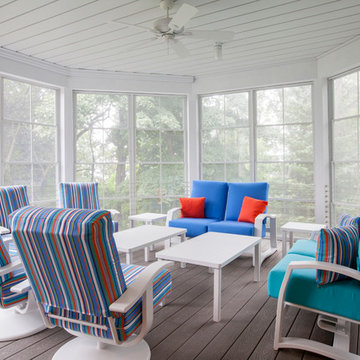
This fantastic Lake Michigan home offers its owners quiet and retreat – while loudly boasting some amazing interior and exterior features. This lake home is nestled at the end of a long winding drive and at the top of a breathtaking Lake Michigan bluff. Extensive designing and planning ensured that every living space and bedroom has outstanding lake views. This lake home carries a light-hearted, beachy theme throughout – with welcoming blues and greens – accented by custom white cabinetry and superior trim details. The interior details include quartz and granite countertops, stainless appliances, quarter-sawn white oak floors, Pella windows, and beautiful finishing fixtures. The exterior displays Smart-Side siding and trim details, a screen room with the EZEBreeze screen system, composite decking, maintenance-free rail systems, and an upper turret to the most pristine views. This was an amazing home to build and will offer the owners, and generations to follow, a place to share time together and create awesome memories. Cottage Home is the premiere builder on the shore of Lake Michigan, between the Indiana border and Holland.
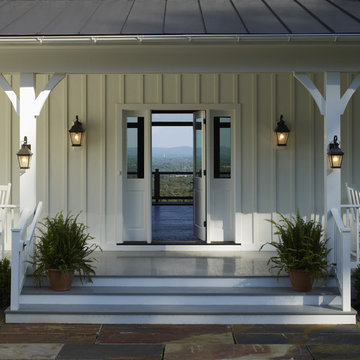
Photographer: Allen Russ from Hoachlander Davis Photography, LLC
Principal Architect: Steve Vanze, FAIA, LEED AP
Project Architect: Ellen Hatton, AIA
--
2008
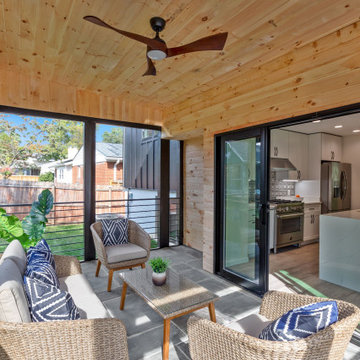
We created a screened porch just off of the kitchen to continue the living space. This room offers a full wall of 117” sliding glass 4 panel doors which opens to a living space with shiplap ceilings, top wall trim, wrought iron chair/handrails and a teak wood modern ceiling fan. We also flooring made of Pennsylvania Blue Stone which opens to a stoned patio complete with screened doors featuring a large doggy door.
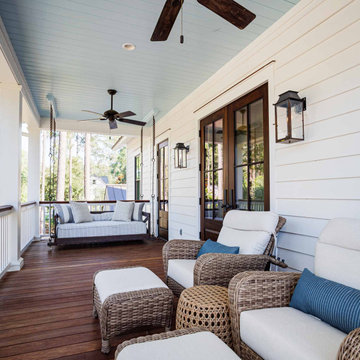
"Haint blue" tongue and groove ceiling, bed swing, mahogany doors and flooring, and Bevelo gas lanterns.
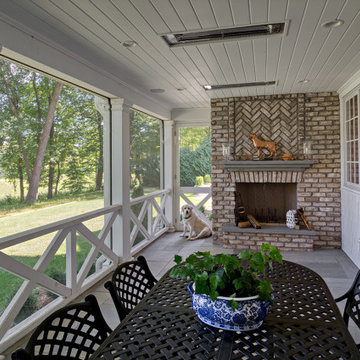
Beautiful addition to the house. Extends from the expansive kitchen where windows (right side of photo) all open up to enjoy the breeze from this beautiful porch! Built in Infrared heaters allow you to take in the cool nights in comfort.
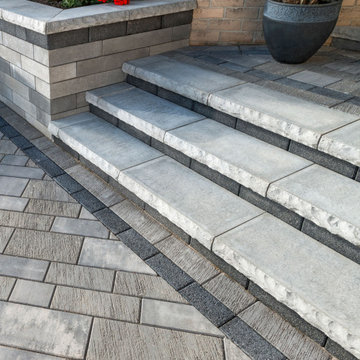
A big difference is made to an outdoor space when vertical elements are added. This is the case with the added layer flower beds, pillar and steps of this front entrance. The elevation brings this space to life.
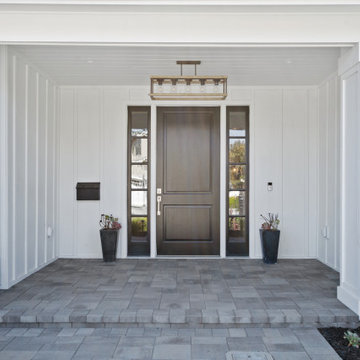
San Carlos, CA Modern Farmhouse - Designed & Built by Bay Builders in 2019.
Grey, White Veranda Ideas and Designs
8
