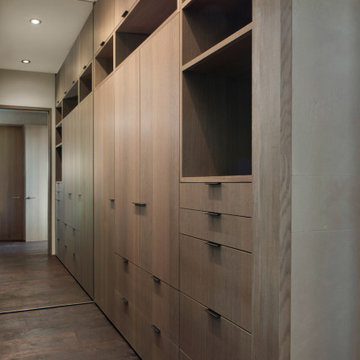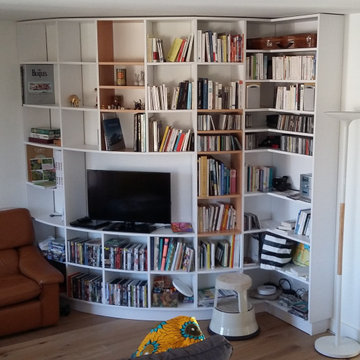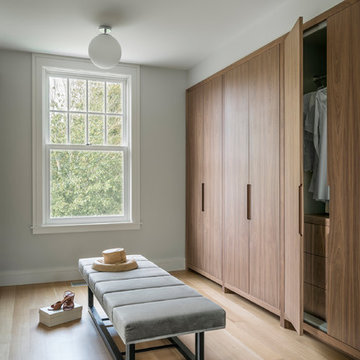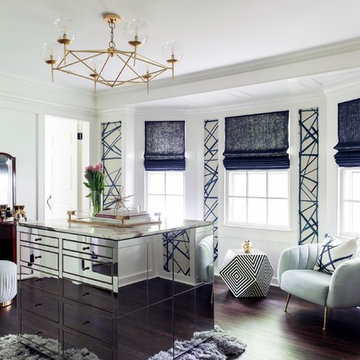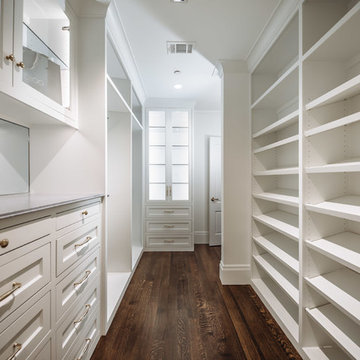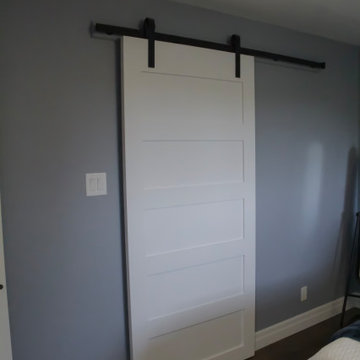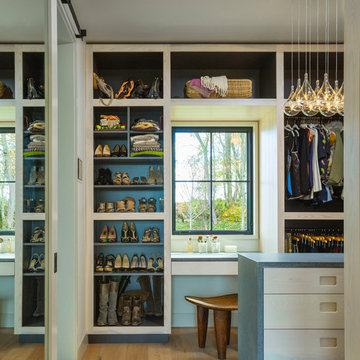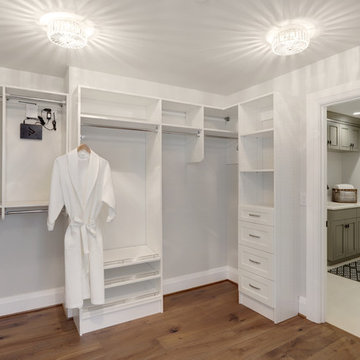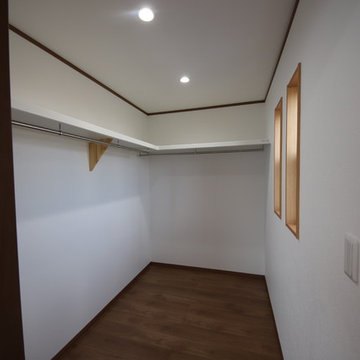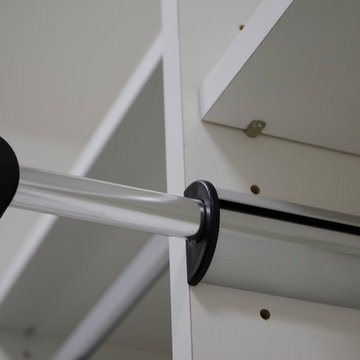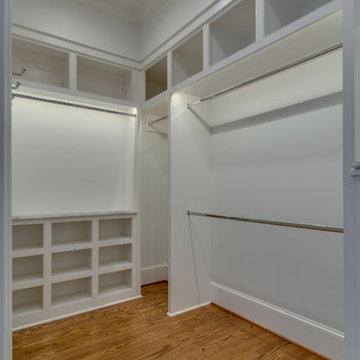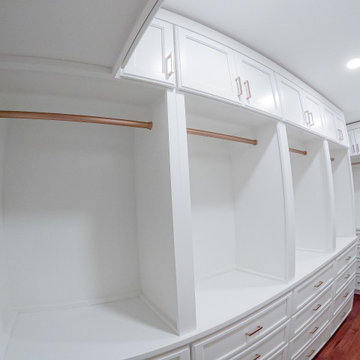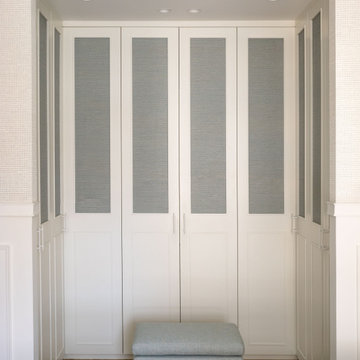Grey Wardrobe with Brown Floors Ideas and Designs
Refine by:
Budget
Sort by:Popular Today
41 - 60 of 896 photos
Item 1 of 3
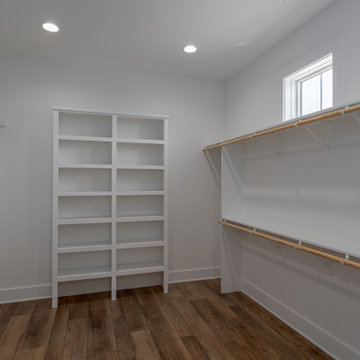
Farmhouse interior with traditional/transitional design elements. Accents include nickel gap wainscoting, tongue and groove ceilings, wood accent doors, wood beams, porcelain and marble tile, and LVP flooring, The custom-built master closet features ample room for hanging clothes and storing shoes.
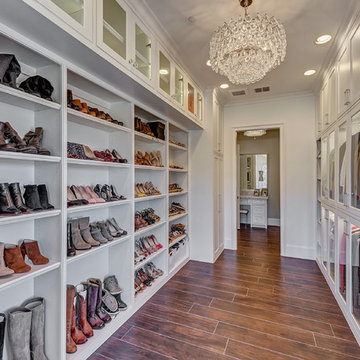
Master Closet with chandelier and lots of storage for shoes and all clothes are behind lighted glass panel doors. Display case for purses and make-up vanity in the changing room.
Photgrapher: Realty Pro Shots
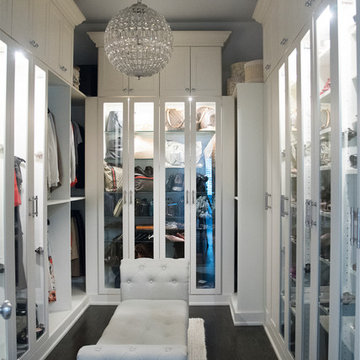
Designed by Katy Shannon of Closet Works
Glass cabinets and custom LED lighting are opulent features that make this walk in closet a true masterpiece. Imagine relaxing on the center chaise lounge, surrounded by all the lights and glass - it would feel like your very own sanctuary.
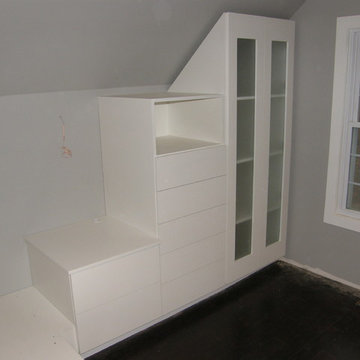
Does your home have rooms with a tight or unusual layout? Transform that useless space into a functional room with a custom organization design from Closets For Life. See more examples of our work at www.closetsforlife.com.
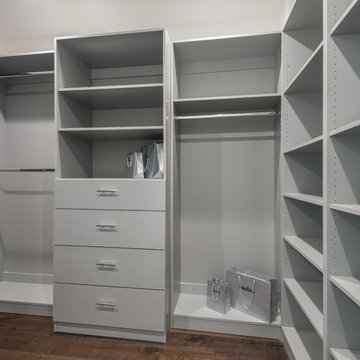
Closet of the modern home construction in Sherman Oaks which included the installation of finished cabinets and shelves with gray coating and dark hardwood flooring.
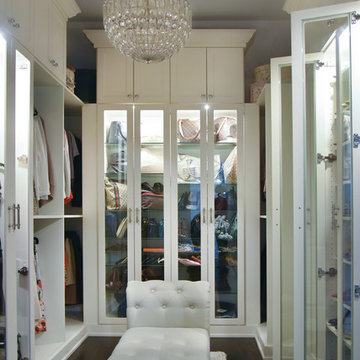
Designed by Katy Shannon of Closet Works
A luxurious light show, this walk in closet is not only beautiful but functions as a premier organization system - exceeding storage needs for an abundant and comprehensive wardrobe.
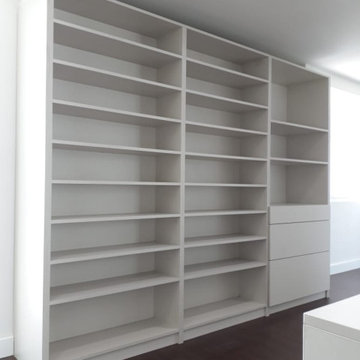
Creación de walking closet dentro de la distribución de la habitación para ampliarlo. Área de 20mts2 en forma de "L"
Grey Wardrobe with Brown Floors Ideas and Designs
3
