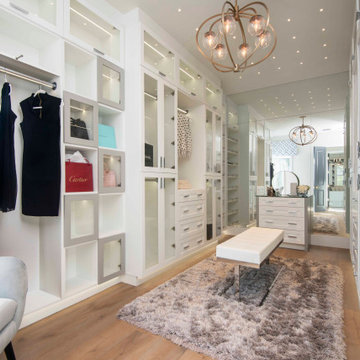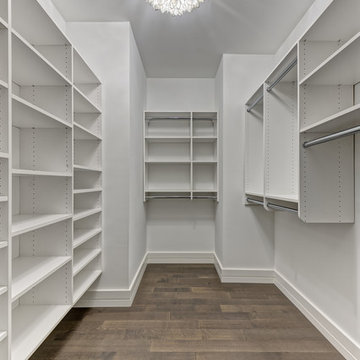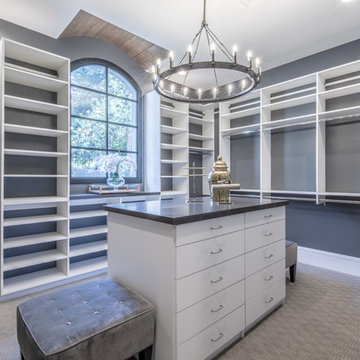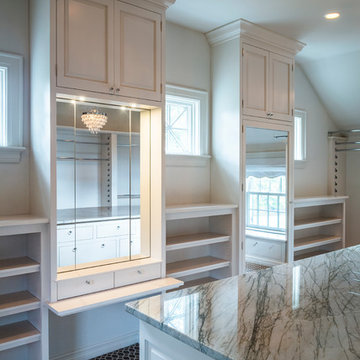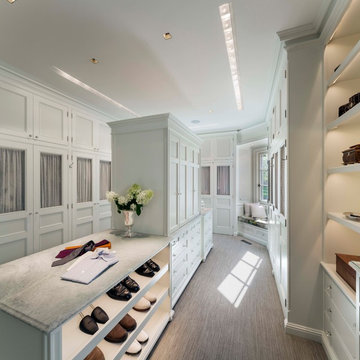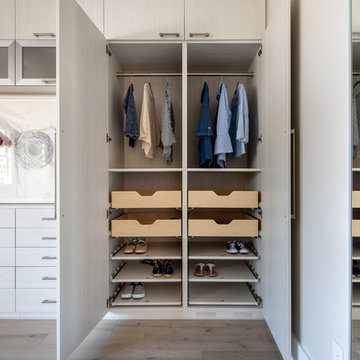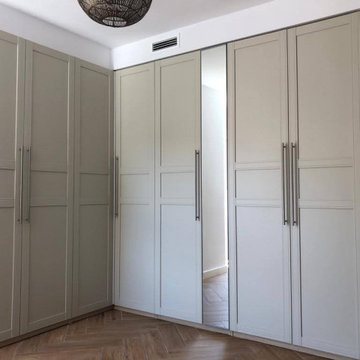Grey Wardrobe with Brown Floors Ideas and Designs
Refine by:
Budget
Sort by:Popular Today
21 - 40 of 904 photos
Item 1 of 3
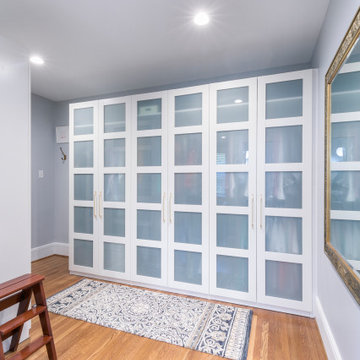
The new primary closet connects the primary bedroom and the primary bath. The wardrobes with frosted glass doors offer plenty of storage space while keeping everything neat and tidy.

A fabulous new walk-in closet with an accent wallpaper.
Photography (c) Jeffrey Totaro.
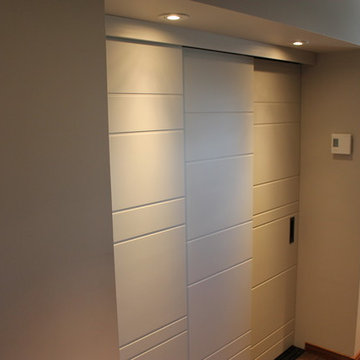
What else can we say? Triple by-pass system which means everything in this closet is accessible.
-Personal Residence of one of K.N. Crowder’s Quebec Representatives
C-500/C-538 & C-400
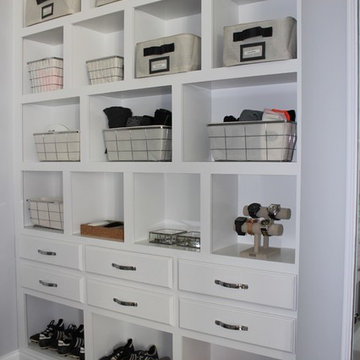
This wall contains many items including accessories, shoes, and athletic outfits. The least used items are placed inside zippered bins starting with the top rack and moving down to the second rack. The middle rack contains items such as scarves, hats and other accessories, finished by jewelry on the fourth rack.
The drawers each contain underwear and socks, and the bottom shelf is reserved for sport shoes such as cleats and running sneakers.
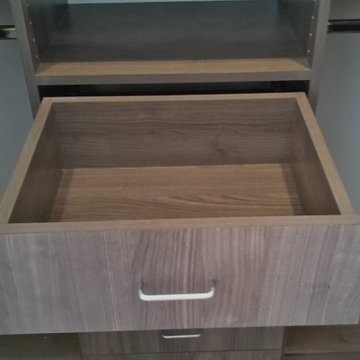
As with many closet projects, the challenge here was to maximize storage to accommodate a lot of storage in a limited space. In this case, the client was very tall and requested that the storage go to the ceiling. From a design perspective, the customer wanted a warm but modern look, so we went with dark wood accents, flat front-drawers and simple hardware.
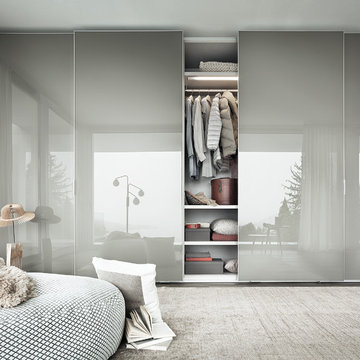
Lema sliding glass wardrobe systems. They can be designed to your specifications. Shown here in glass.
Grey Wardrobe with Brown Floors Ideas and Designs
2
