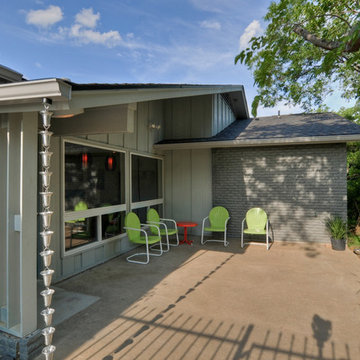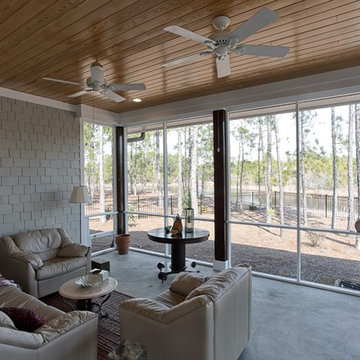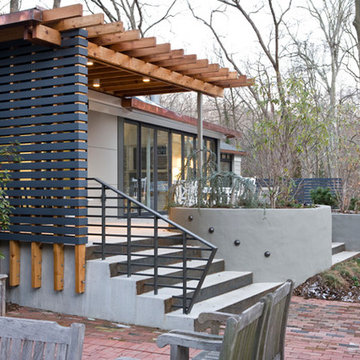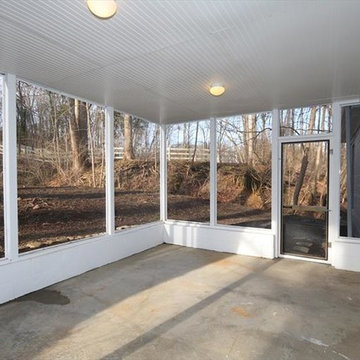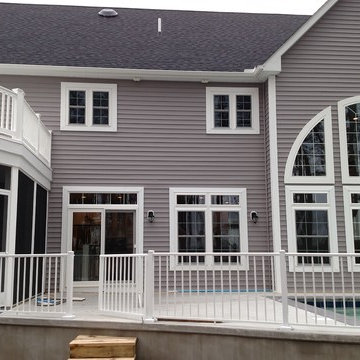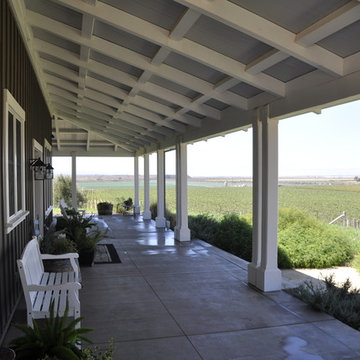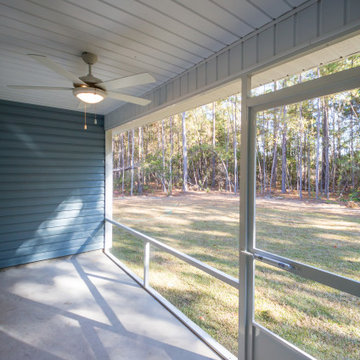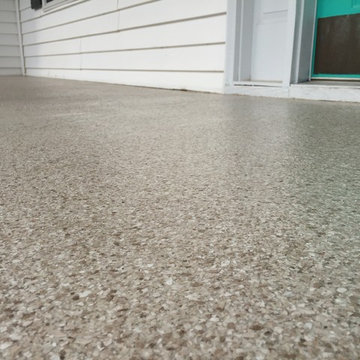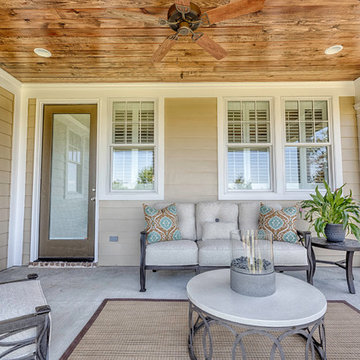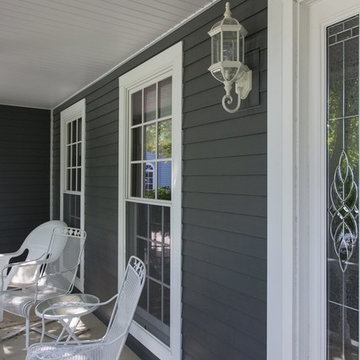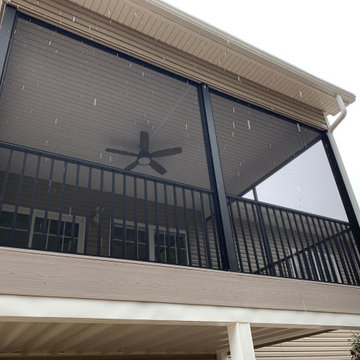Grey Veranda with Concrete Slabs Ideas and Designs
Refine by:
Budget
Sort by:Popular Today
101 - 120 of 361 photos
Item 1 of 3
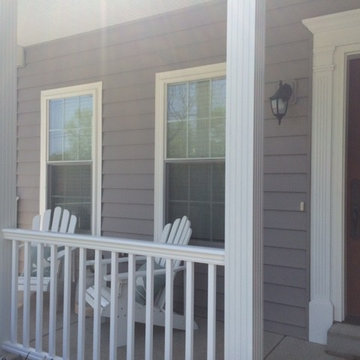
Viwinco S-Series windows with deluxe grids, CertainTeed CedarBoards double 6" insulated vinyl siding in Granite Gray, CertainTeed Restoration Millwork PVC trim, CertainTeed Panorama composite railing, Superior Aluminum columns, Polaris craftsman Oak Park stained fiberglass entry door, Fypon urethane door trim kit
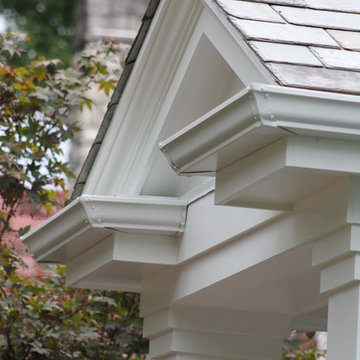
Porch cover portico addition, gable slate roof, copper ridge and flashing, smooth cedar trim, fascia, frieze, header and wrapped post, cement board siding panel, judges panels, 3/8" tongue and groove bead board ceiling, layered trim and modeling, ogee/K- style gutter, new concrete slab - Chromax admixture winter beige 6063, satin chrome door hardware, Pella full view storm door - Model 4601 - custom sized, Gilbaltar Mailbox L4009WW0
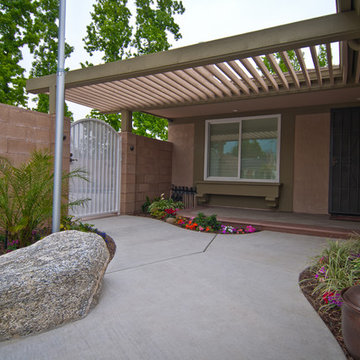
A simple porch update features a new overhead pergola, concrete paving, precast concrete steps, and tropical landscape.
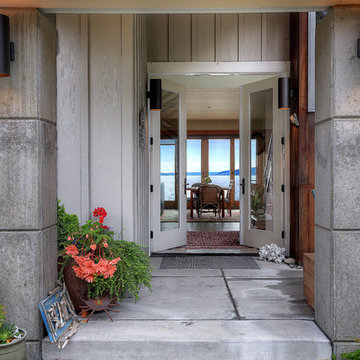
Front doors opening up to entry with view to Skagit Bay.
Camano Island Washington.
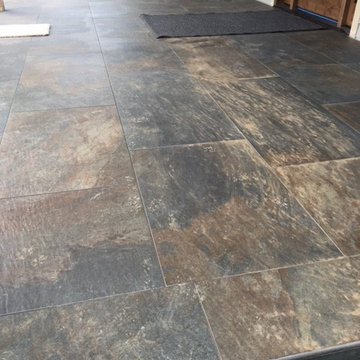
A beautiful entry statement with Aristokrat Porcelain 2' x 4' xnad 2' x 3' slabs with a bullnose edge detail
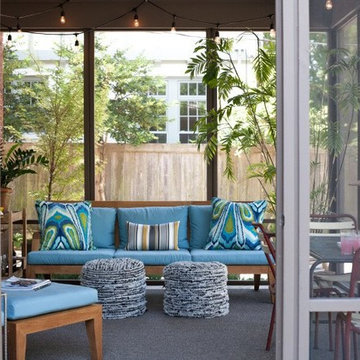
Located in the historic Central Gardens neighborhood in Memphis, the project sought to revive the outdoor space of a 1920’s traditional home with a new pool, screened porch, and garden design. After renovating the 1920’s kitchen, the client sought to improve their outdoor space. The first step was replacing the existing kidney pool with a smaller pool more suited to the charm of the site. With the careful insertion of key elements, the design creates spaces which accommodate, swimming, lounging, entertaining, gardening, cooking and more. “Strong, organized geometry makes all of this work and creates a simple and relaxing environment,” Designer Jeff Edwards explains. “Our detailing takes on updated freshness, so there is a distinction between new and old, but both reside harmoniously.”
The screened porch actually has some modern detailing that compliments the previous kitchen renovation, but the proportions in materiality are very complimentary to the original architecture from the 1920s. The screened porch opens out onto a small outdoor terrace that then flows down into the backyard and overlooks a small pool.
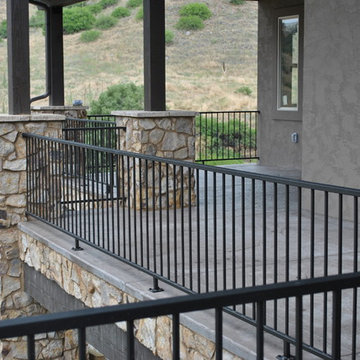
This is our basic design exterior handrail. It is very affordable yet you know you are getting custom hand built handrail. This has a easy to hold 2" top rail with 1/2" vertical pickets. The powder coat is a durable exterior oil rubbed bronze.
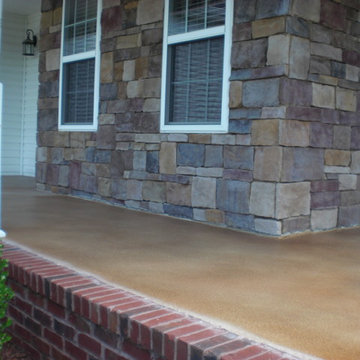
Front porch with Colorseal: base coat of Tan with Natural Henna & Loden highlights
- Sharon Gordon
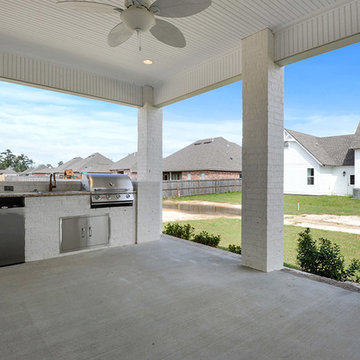
Entertain under this beautiful covered porch complete with outdoor kitchen, surround sound, ceiling fan and recessed lighting.
Grey Veranda with Concrete Slabs Ideas and Designs
6
