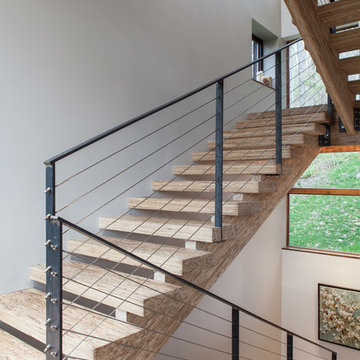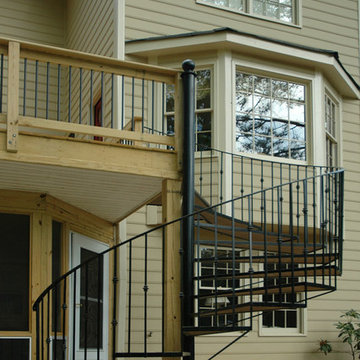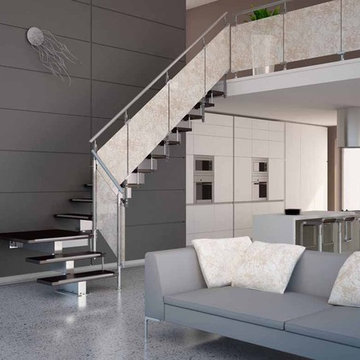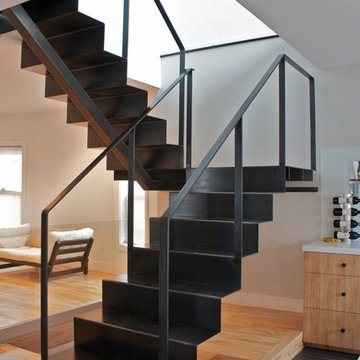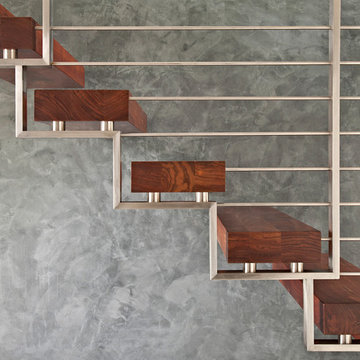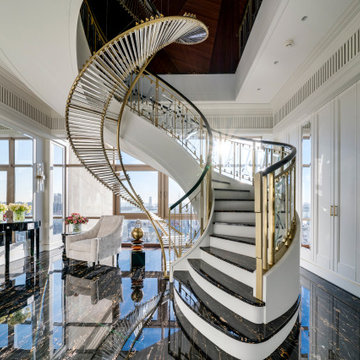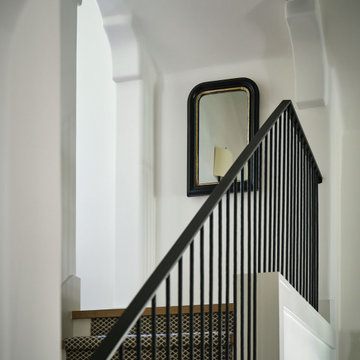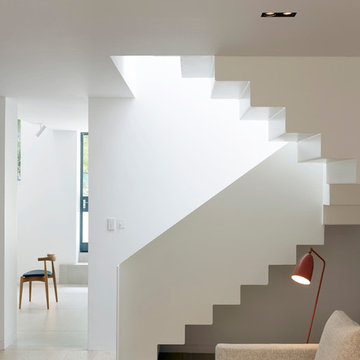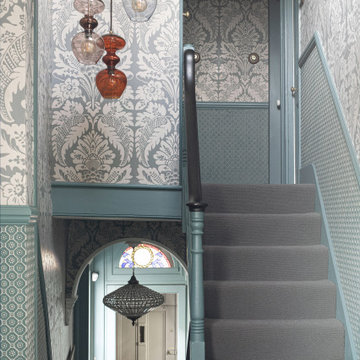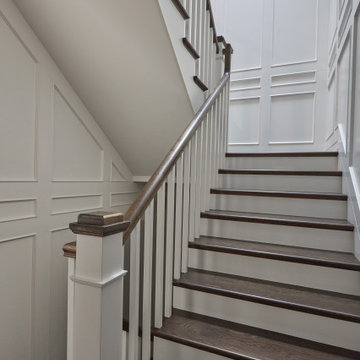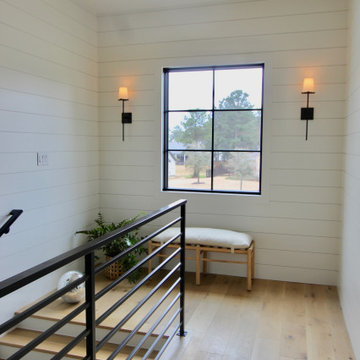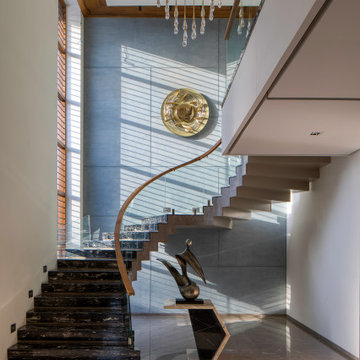Grey Staircase Ideas and Designs
Refine by:
Budget
Sort by:Popular Today
61 - 80 of 58,907 photos
Item 1 of 4

A custom designed and built floating staircase with stainless steel railings and custom bamboo stair treads. This custom home was designed and built by Meadowlark Design+Build in Ann Arbor, Michigan.
Photography by Dana Hoff Photography
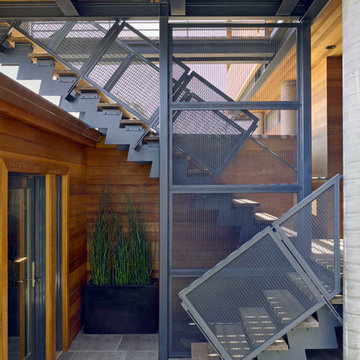
Stinson Beach House - Stairs
Architect: Studio Peek Ancona
Photography: Bruce Damonte
http://www.peekancona.com/
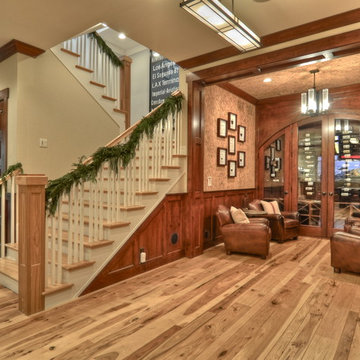
Beautiful CA craftsman style home in the heart of Hermosa Beach, CA.
Photos by Bowman Group
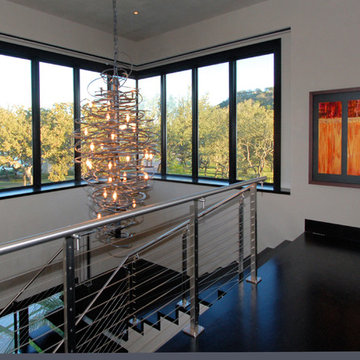
As a vacation home with an amazing locale, this home was designed with one primary focus: utilizing the breathtaking lake views. The original lot was a small island pie-shaped lot with spectacular views of Lake LBJ. Each room was created to depict a different snapshot of the lake due to the ratcheting footprint. Double 8’x11’ tall sliding glass doors merge the indoor living to the outdoor living, thus creating a seamless flow from inside to outside. The swimming pool, with its vanishing edge, was designed in such a way that it brings the lake right up to the outside living terrace, giving the feeling of actually being in the lake. There is also a twelve foot beach area under the archways of the pool’s water features for relaxing and entertaining. The beauty of the home is enough to stand alone, but being on the lake as it is makes the entire design come together as a truly stunning vacation home.
Photography by Adam Steiner
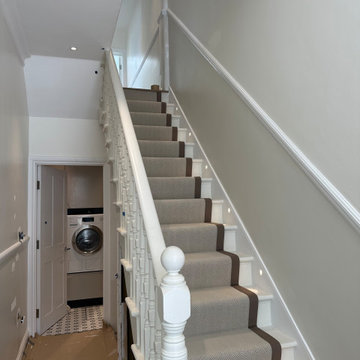
Location: Queen’s Park, London.
The project was about a rear side return extension and internal layout alterations.
A complete home refurbishment with new bathrooms, finishes and decorations.
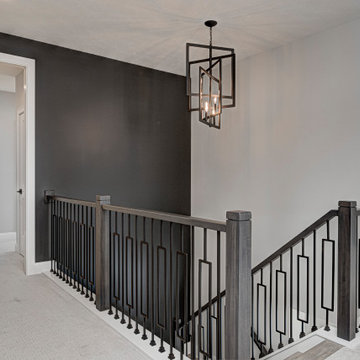
This Westfield modern farmhouse blends rustic warmth with contemporary flair. Our design features reclaimed wood accents, clean lines, and neutral palettes, offering a perfect balance of tradition and sophistication.
Unwind in this airy second-floor loft space, featuring a neutral palette complemented by pops of color in furnishings and decor. Ideal for relaxing or entertaining with a TV area, couch, and table.
Project completed by Wendy Langston's Everything Home interior design firm, which serves Carmel, Zionsville, Fishers, Westfield, Noblesville, and Indianapolis.
For more about Everything Home, see here: https://everythinghomedesigns.com/
To learn more about this project, see here: https://everythinghomedesigns.com/portfolio/westfield-modern-farmhouse-design/

This entry hall is enriched with millwork. Wainscoting is a classical element that feels fresh and modern in this setting. The collection of batik prints adds color and interest to the stairwell and welcome the visitor.
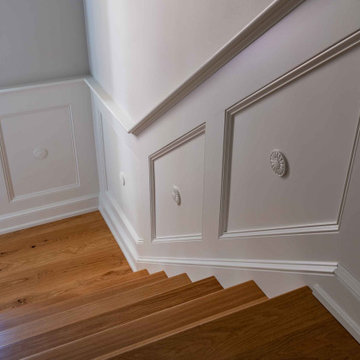
The architectural ornamentation, gabled roofs, new tower addition and stained glass windows on this stunning Victorian home are equally functional and decorative. Dating to the 1600’s, the original structure was significantly renovated during the Victorian era. The homeowners wanted to revive the elegance and detail from its historic heyday. The new tower addition features a modernized mansard roof and houses a new living room and master bedroom. Rosette details from existing interior paneling were used throughout the design, bringing cohesiveness to the interior and exterior. Ornate historic door hardware was saved and restored from the original home, and existing stained glass windows were restored and used as the inspiration for a new stained glass piece in the new stairway. Standing at the ocean’s edge, this home has been brought to renewed glory and stands as a show piece of Victorian architectural ideals.
Grey Staircase Ideas and Designs
4
